SOLD: Sophisticated renovation in Northwest Hills
Located in the sought-after Northwest Hills neighborhood of Austin, this fully updated single-story home offers everything you've been dreaming of and more. While the home’s ranch-style exterior has been preserved in keeping with the feel of the established neighborhood, the interior has been meticulously remodeled with high end finishes that provide a sophisticated backdrop for your modern lifestyle.
With approximately 2,161 square feet of living space, the home is designed with an open concept floor plan that allows for the two living rooms, kitchen, and formal dining room to seamlessly flow together for easy living and entertaining. You can explore the floor plan and 3D tour below.
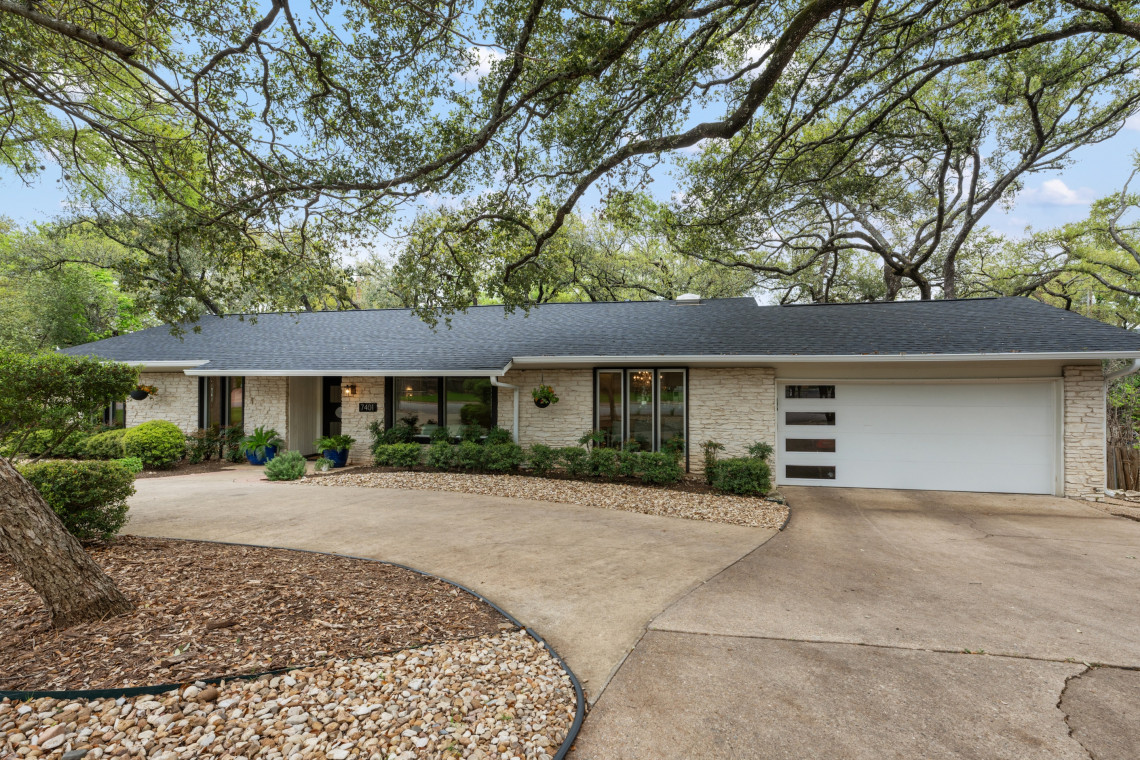
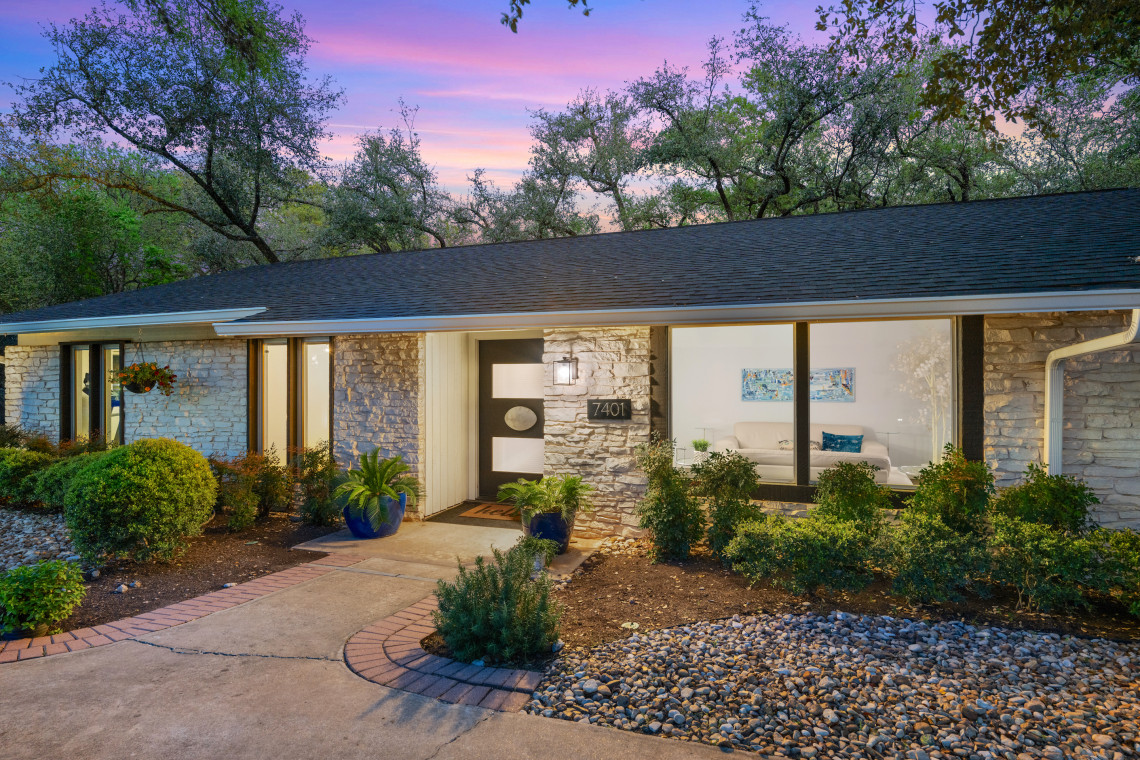
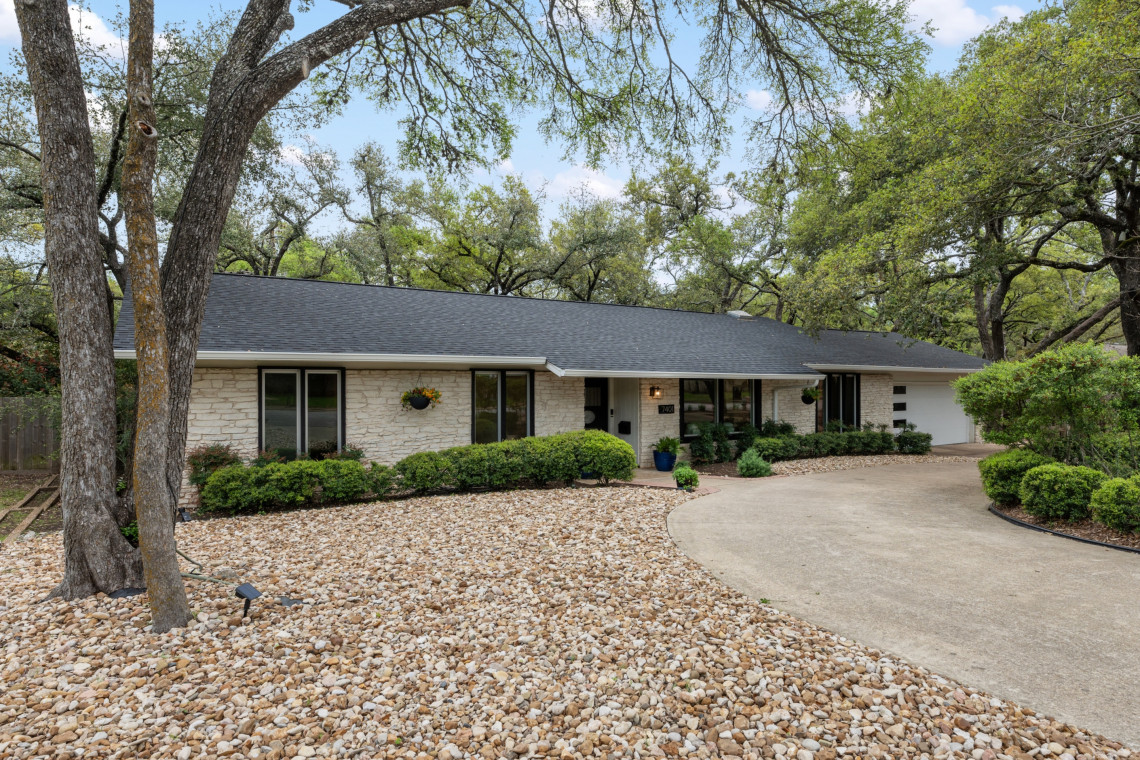
The front living room has expansive windows adorned with floor-to-ceiling silk curtains and accented with Capiz chandeliers. The living room overlooks the circle drive and xeriscaped front yard where you can catch a glimpse of the local white tail deer.
The front living room opens to the sparkling dining room. A crystal chandelier hints of special gatherings to come, while the grey Imperial Trellis wallpaper by Kelly Wearstler provides the perfect backdrop for celebrations big and small alike. For more informal meals, a second dining area is smartly situated between the kitchen and living room where glass wall sconces add a touch of style to your daily dining.
The dining room adjoins the thoughtfully renovated kitchen. Sleek and modern with crisp white cabinets topped with engineered stone quartz, the kitchen has an L-shaped layout that revolves around the center island for efficient meal prep. An overhead skylight bathes the room in soft natural light that is beautifully reflected in the custom mirrored backsplash from MUM New York. With pantry-style cabinets and pull-out shelves lining one wall of the kitchen, you can be assured that there is space for all your kitchen essentials.
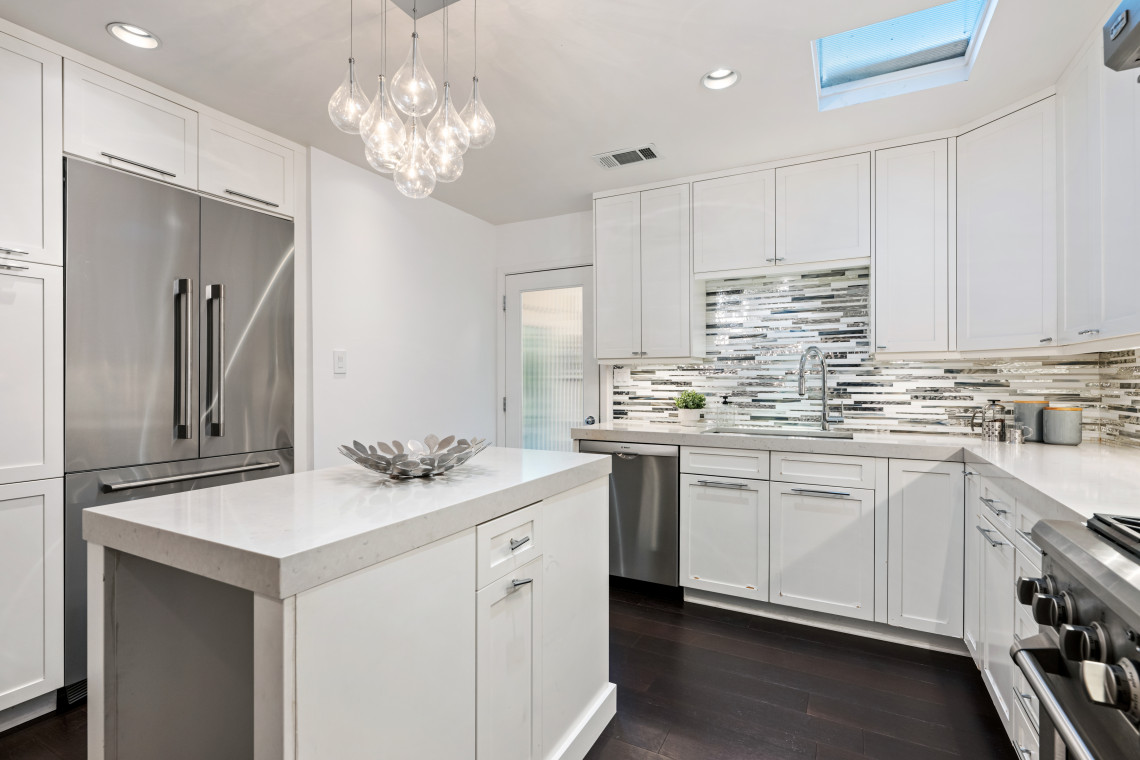
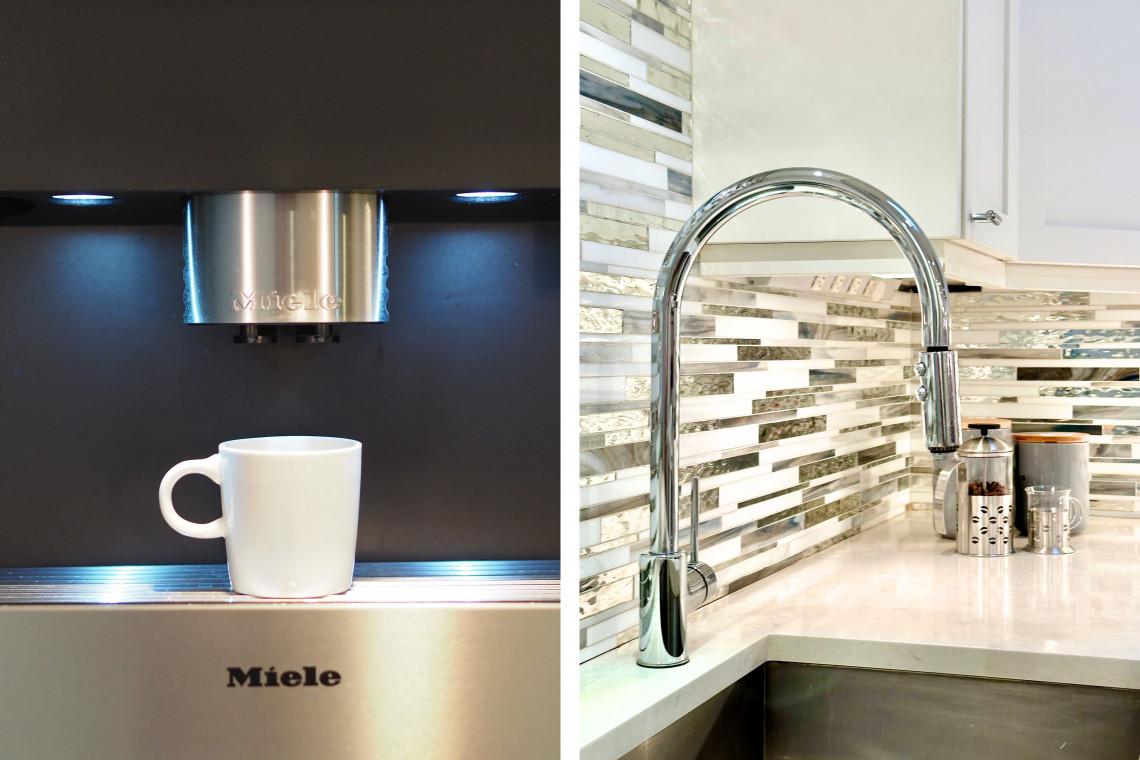
Nothing is more essential than top of the line appliances, and the kitchen appliances in this home are chef approved! As seen on Top Chef, the GE Monogram stove features dual-fuel 6-burner and convection oven with matching hood. But the best part is that when you’re done cooking a dish, you can just set it on the shelf and the infrared warming light will keep it warm until time to serve. Plus, the built-in Miele espresso, coffee, cappuccino machine ensures you get your coffee your way, every day. A built-in refrigerator and Bosch dishwasher complete the suite of appliances.
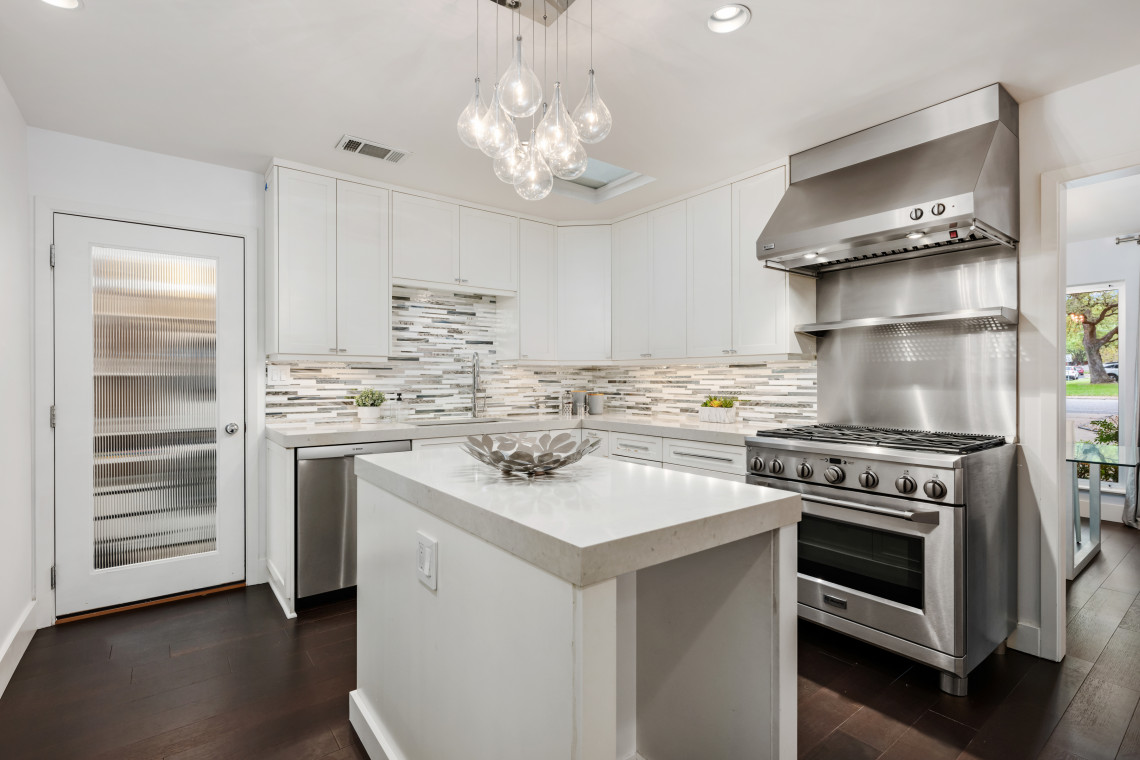
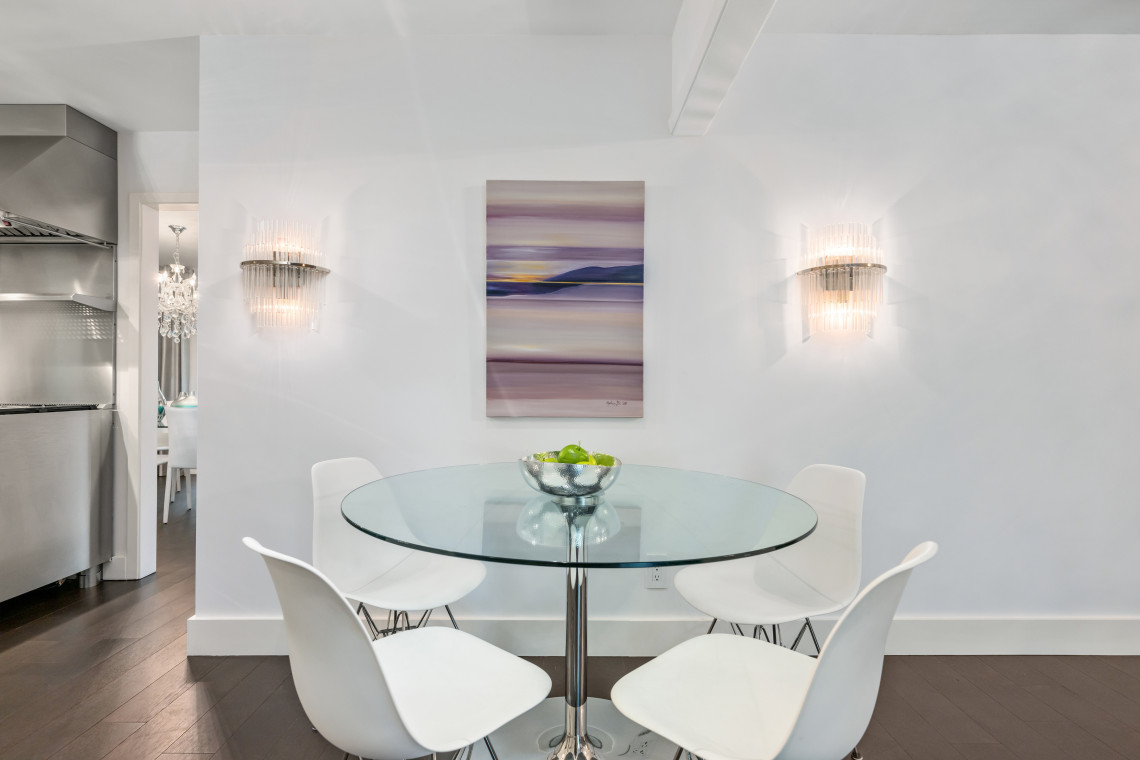
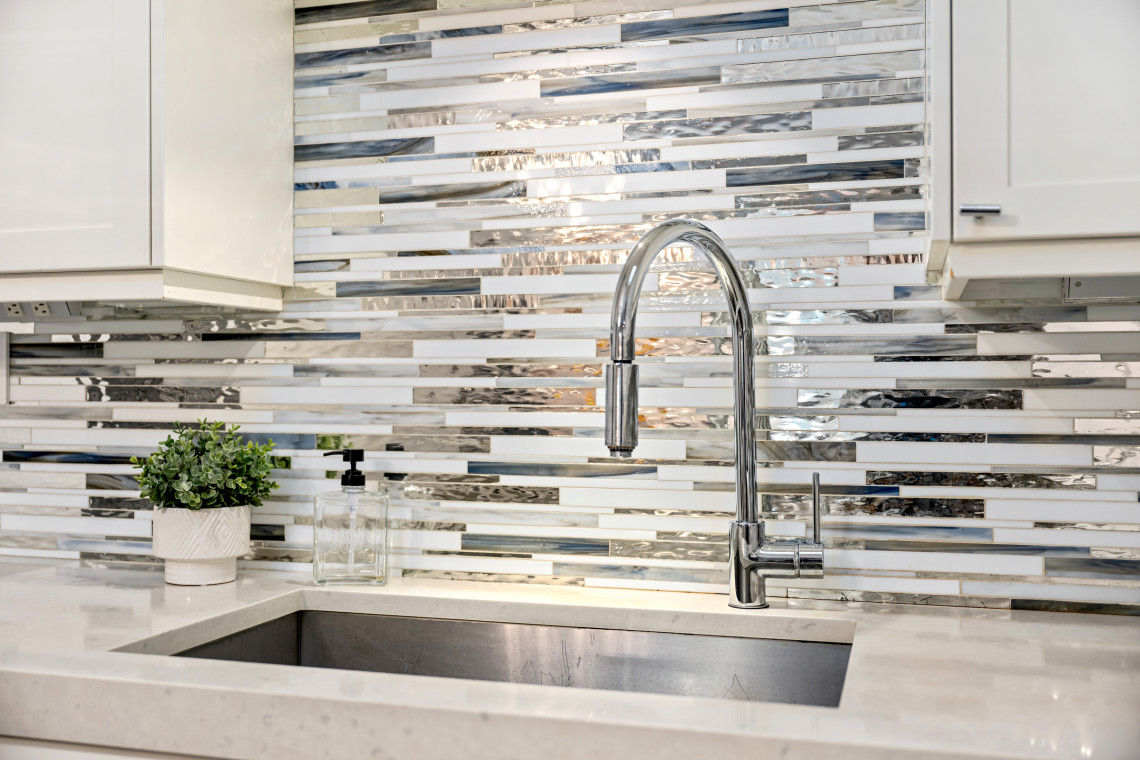
The adjoining living room has soaring vaulted ceilings. Sitting at the heart of the home, this versatile living room pairs contemporary elements with familiar comforts. Clad in Equator Marmara striped marble and accented with handmade black rippled glass mosaic, the fireplace is a stunning centerpiece of the room. Integrated lighting gives the impression that the logs are glowing when the fireplace isn’t in use. Dimmable glass wall sconces further enhance the elegant ambience. Whether you are enjoying a casual movie night or celebrating the holidays with your loved ones, this welcoming space is ready for anything.
Situated apart from the other sleeping quarters, the primary bedroom is an inviting retreat with grey accent wall, bedside wall sconces for reading, and a crystal drum shade overhead. A sliding door opens to the deck so that you can quietly slip outside and greet the day before the rest of the household is awake. The adjoining en suite bathroom effortlessly blends form and function. The clean lines and subtle sheen of the dual vanity is the perfect balance to the classic scroll style mirror, modern faucet, linen-style floor tile, and crisp subway tile in the shower/tub. A walk-in closet with adjustable shelves and rods completes the room.
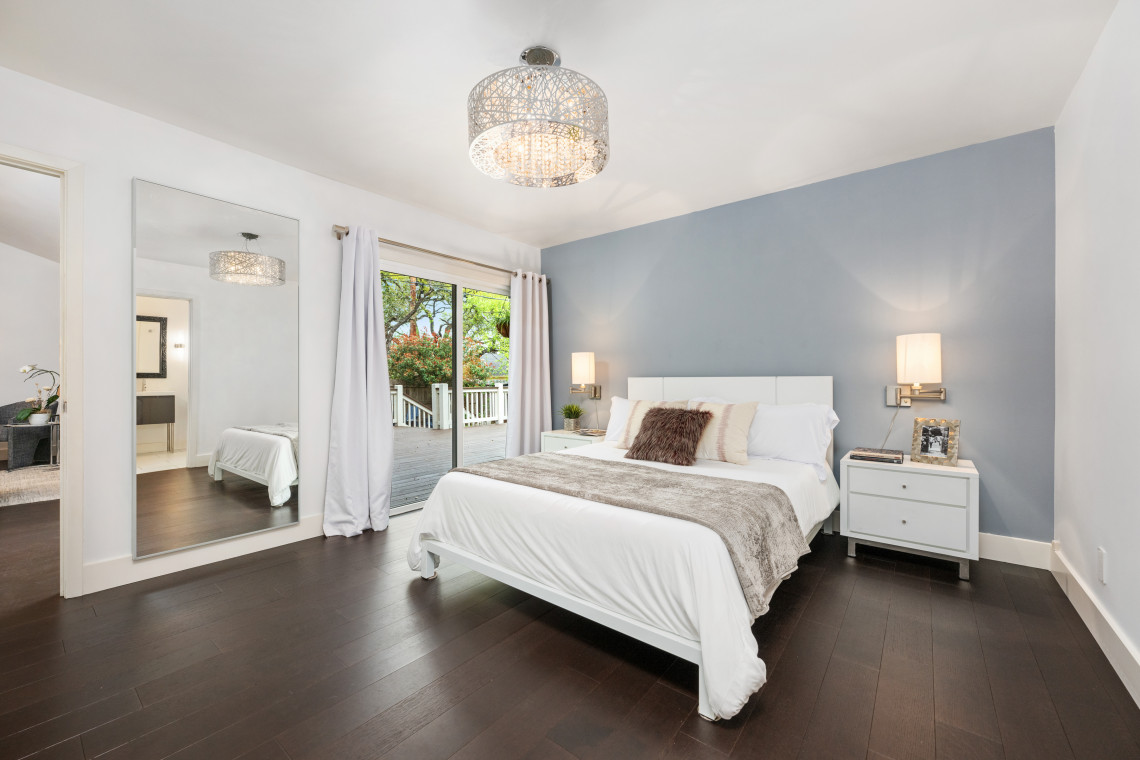
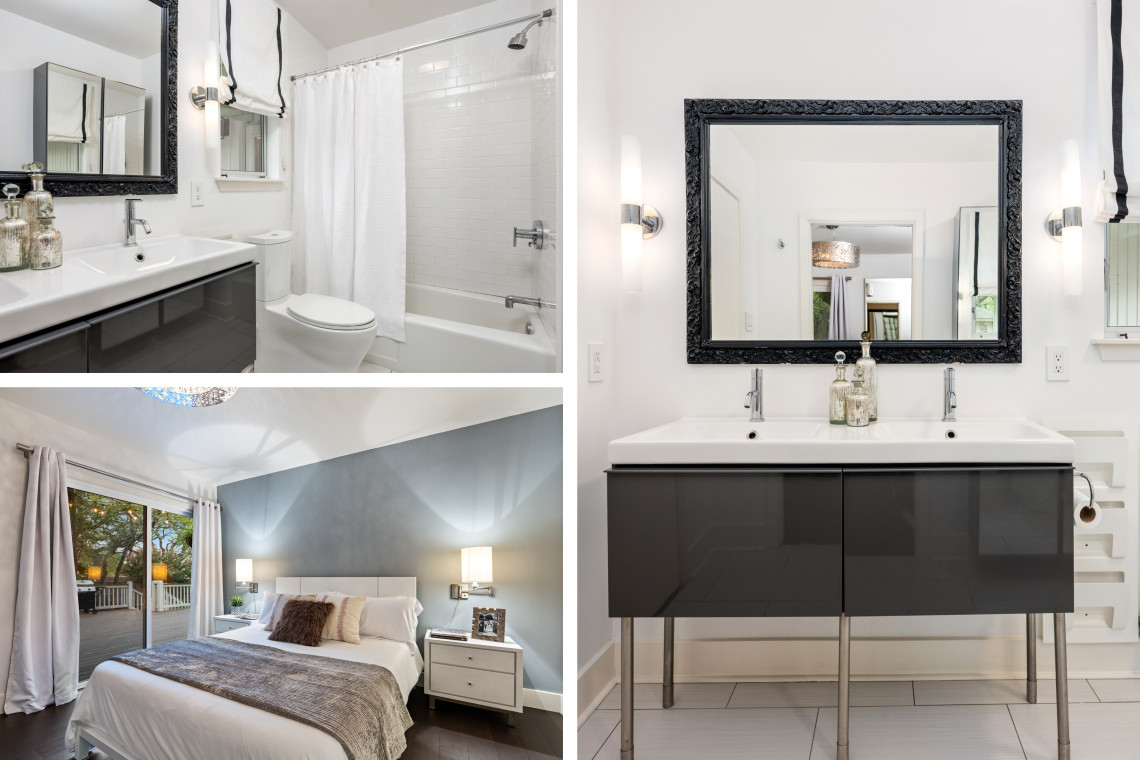
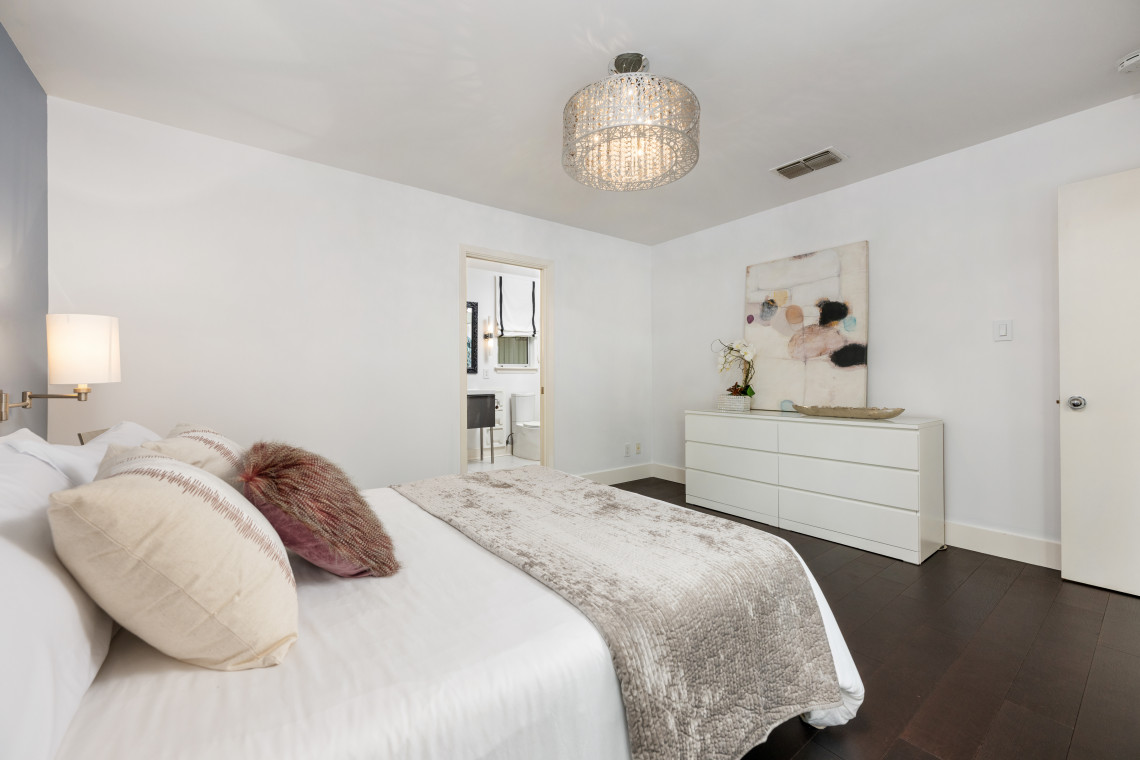
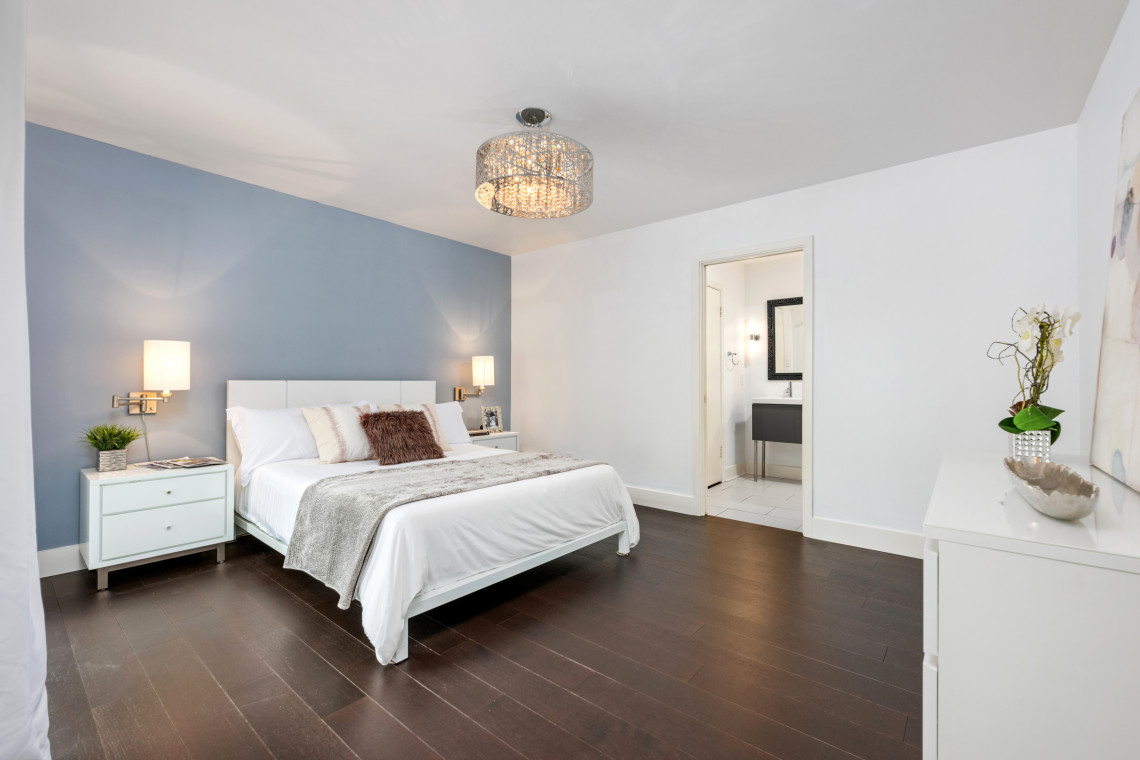
Three additional bedrooms are situated on the other side of the house. Each bedroom is sizeable and includes a bifold wardrobe closet, stylish light fixtures (including an impressive spider light in one front bedroom), and top-of-the-line roller shades. The bedrooms share an updated bathroom with dual sinks, large format 12 x 24” linen finish floor tile, combination shower/tub, and a Kohler WaterSense toilet.
The living space of the home extends outside to a spacious composite wood deck sheltered by the mature shade trees and overlooking the grassy yard and playscape. Let the kids or pets run and play, while you cook up dinner on the grill and dine with friends under the twinkle lights above. Enclosed on three sides with a wood privacy fence, the tranquil backyard also includes raised planting beds for your own kitchen garden.
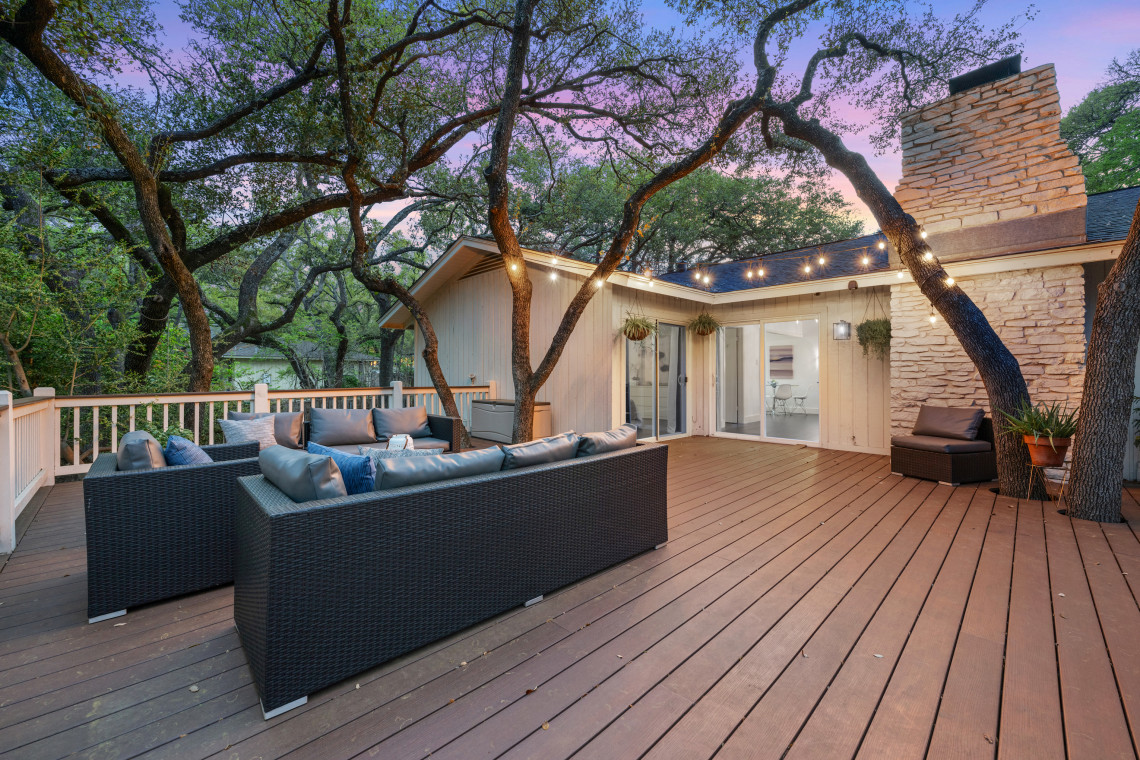
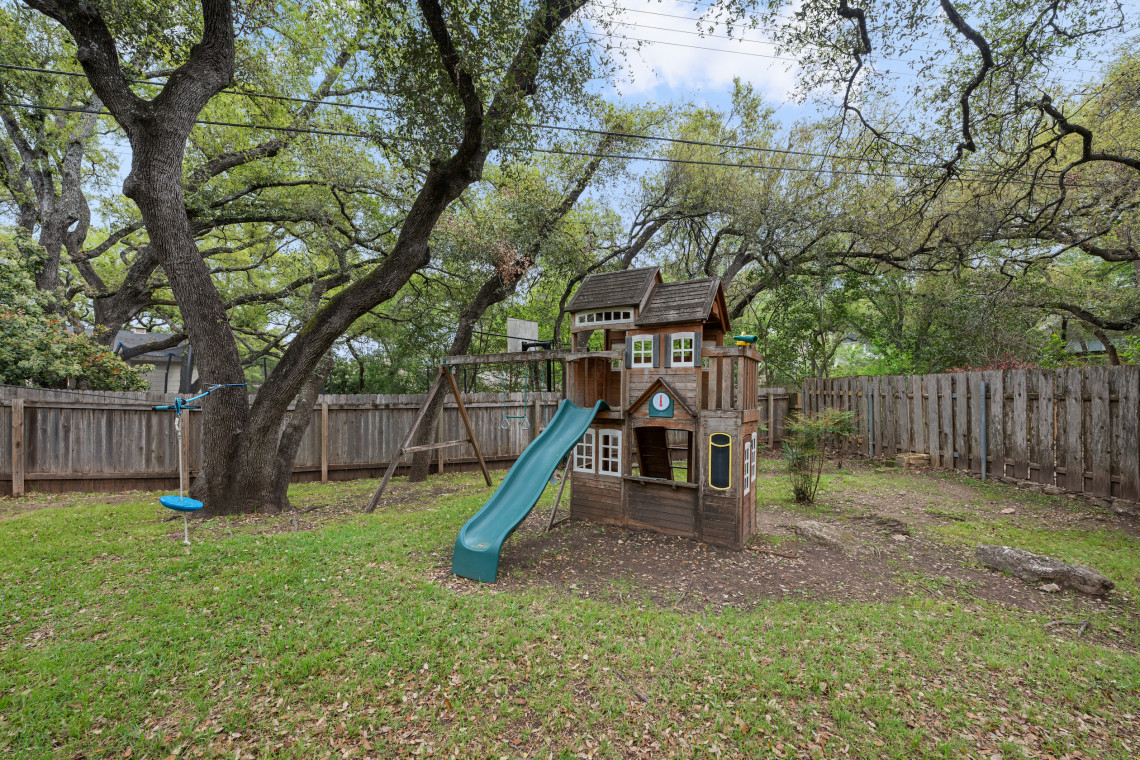
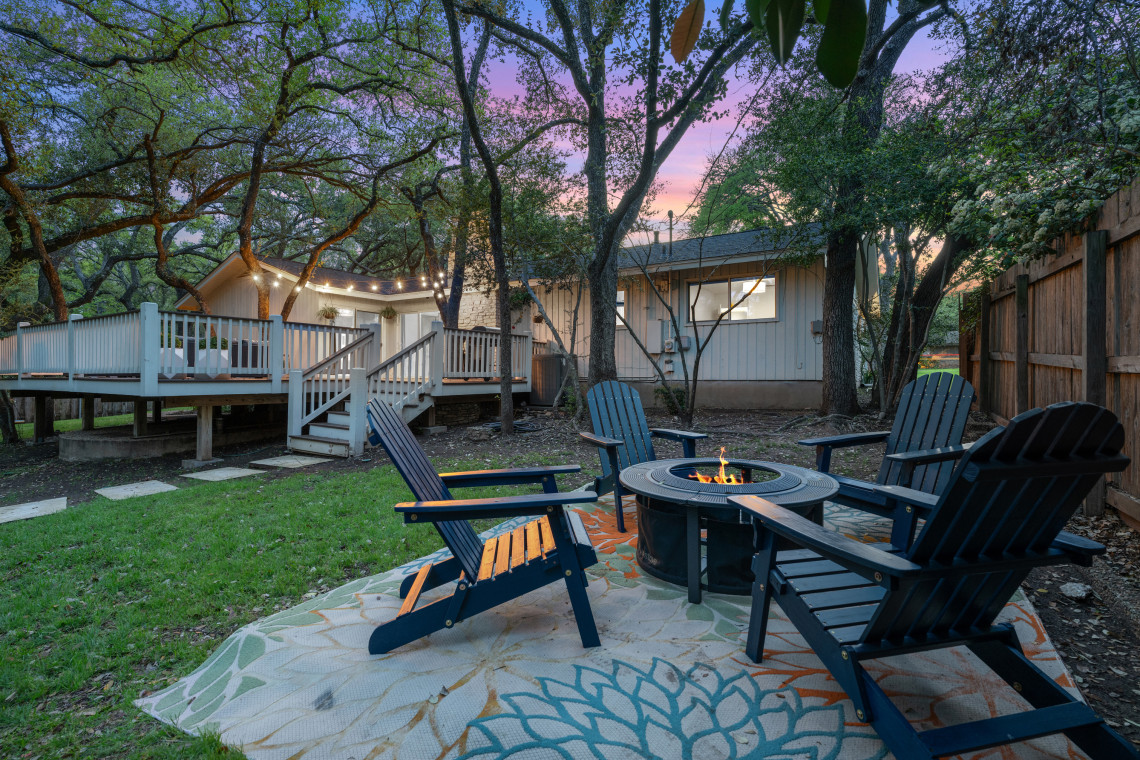
It's not only beautiful, the home is also designed for everyday living. Just off the garage and adjoining the kitchen is dedicated laundry room with marble flooring. This is the perfect drop zone as you enter the house with room for a stackable washer/dryer and storage.
The home is also outfitted with ample storage. Inside the house you’ll find two storage closets in the bedroom hallway and a media closet off the living room. The two-car garage includes substantial built-in shelves on two sides, plugs for your yard equipment or a second refrigerator, and there’s attic space above. There’s also extra recessed space in the garage that would be ideal for a workshop – it even includes a peg board for organizing your tools and equipment.
In addition to the numerous aesthetic improvements, there are many other functional upgrades to the home. Underfoot you’ll find luxury, wide-plank rift and quartersawn white oak floors with an extra matte finish that were installed in 2023. The home also has Paradigm surround speakers installed in the living room ceiling. All speaker and A/V (HDMI, Ethernet, power, etc.) wires are hidden in the walls, and the components are out of sight in a closet. A new roof was also installed in 2023.
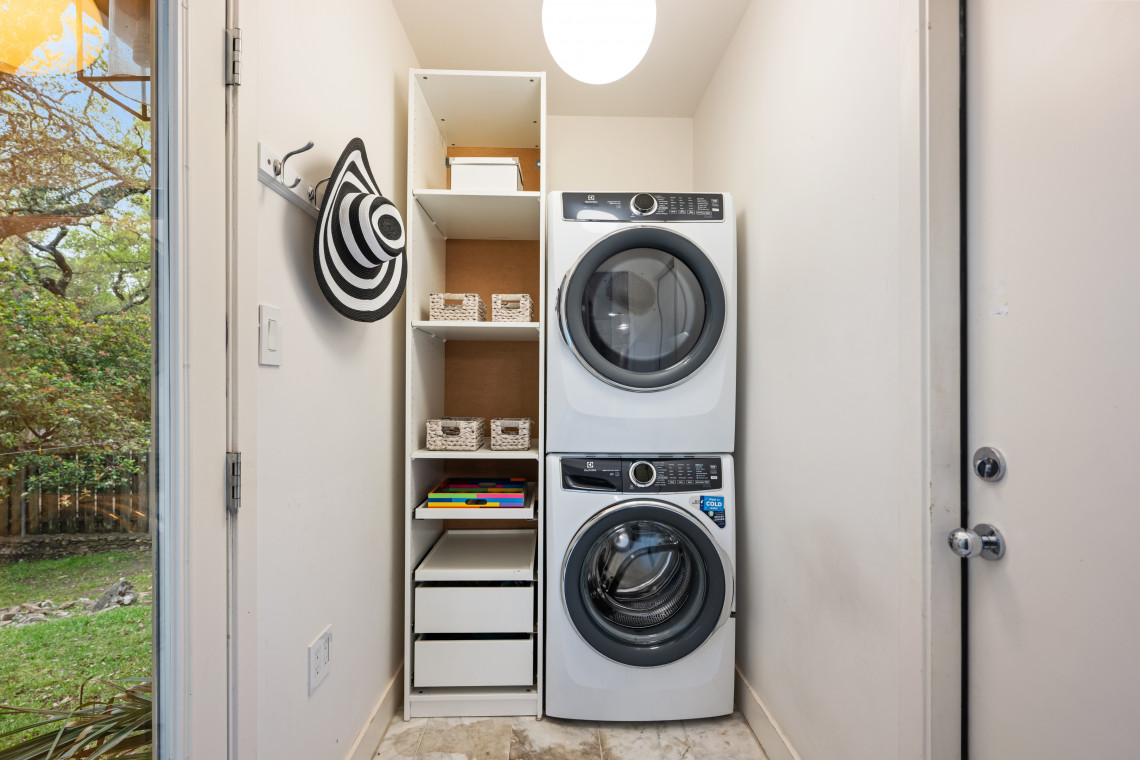
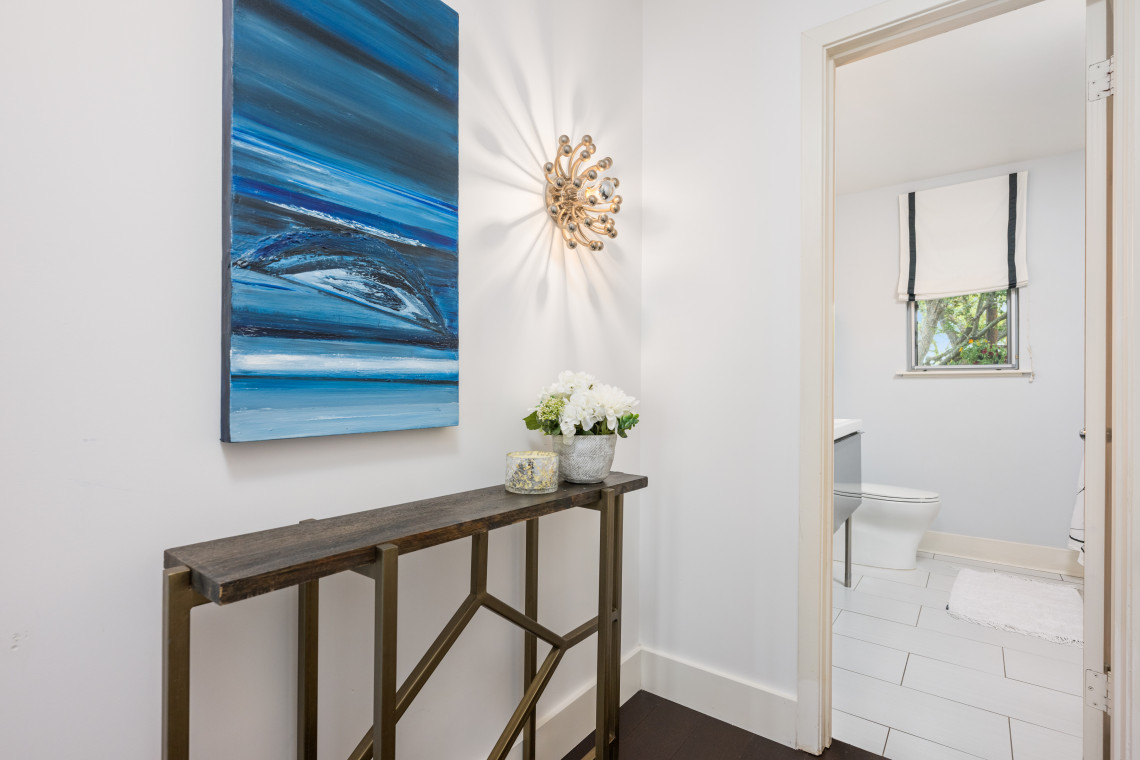
All of this, plus the home is in a fantastic neighborhood. Walk the dog along the wide tree-lined streets and say hi to your new neighbors. Enjoy coffee shops, restaurants, and grocery shopping all without leaving the neighborhood. Get your work out in at the neighborhood swimming pool, athletic fields and a track along Far West, or take a scenic hike at one of the nearby parks.
The home is convenient to:
- Another Broken Egg (.6 miles)
- Randall's (.6 miles)
- Walgreen's (.7 miles)
- Wally’s (.7 miles)
- Doss Elementary (.8 miles)
- Epoch Coffee (.8 miles)
- Galaxy Café (.8 miles)
- JCC (.8 miles)
- Magellan Pre-School (.8 miles)
- Mo’s Fitness (.8 miles)
- Tee’s Donuts (.9 miles)
- Anderson High School (1 mile)
- Biderman's Deli (1 mile)
- Murchison Middle School (1 mile)
- CVS Pharmacy (1.2 miles)
- HEB (1.3 miles)
- County Line on the Lake (2.4 miles)
Not only is everything within reach, the home is also perfectly situated within the neighborhood so that you can easily access Mopac and its express lanes or grab Loop 360 to commute downtown, to the Domain, or the Arboretum in 15 minutes.
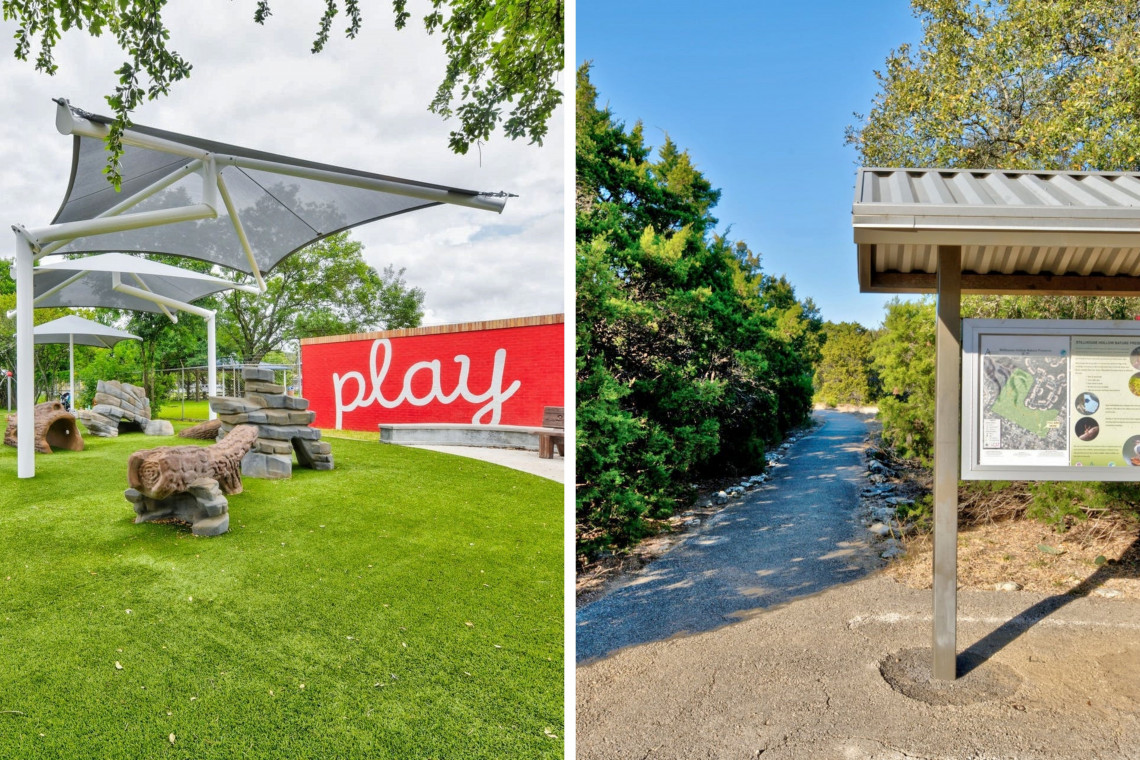

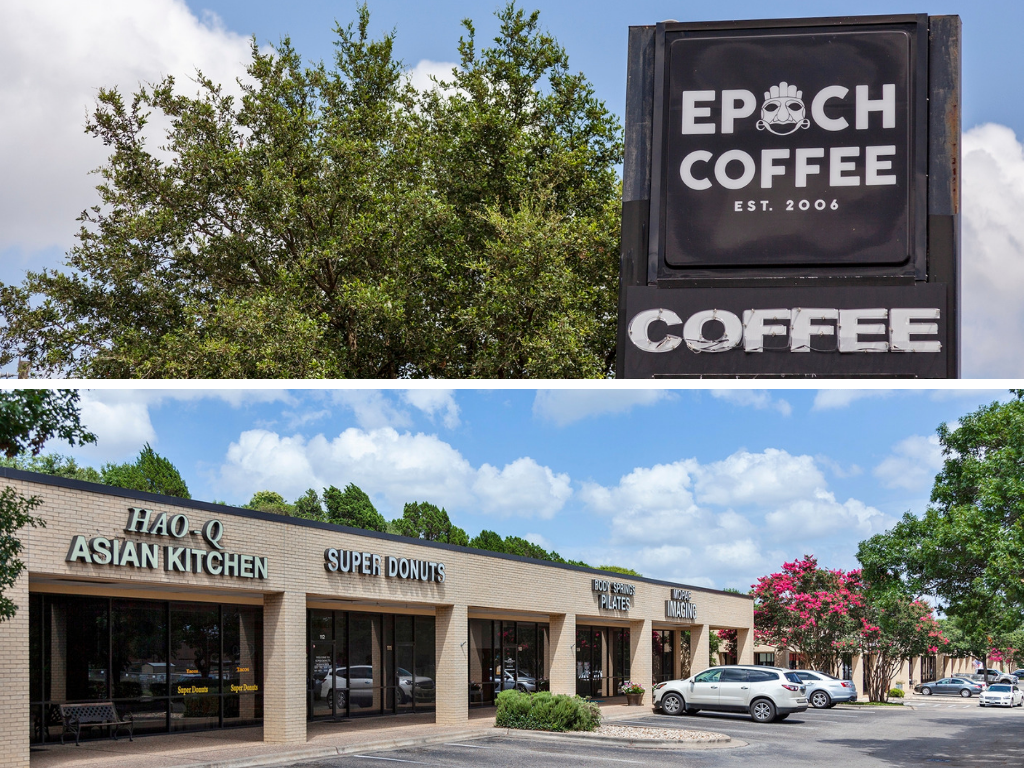
Along with a great location, this home is in one of Austin ISD’s most desirable attendance zones currently feeding to Doss Elementary School, Murchison Middle School, and Anderson High School. Door-to-door, it’s less than a mile to Doss Elementary School, which opened a brand new facility in 2020.
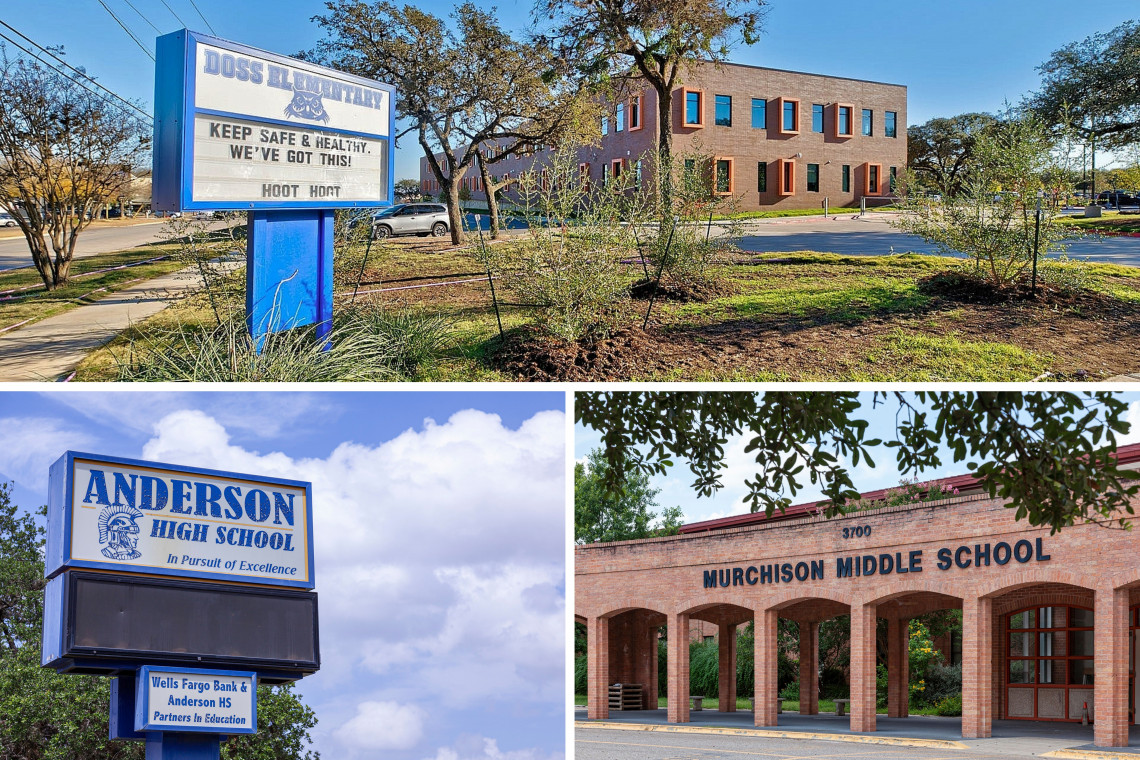
There’s so much to appreciate about 7401 Mesa Drive. We invite you to look at the floor plan, explore the 3D tour, and imagine what life would be like living in your new home in Northwest Hills.
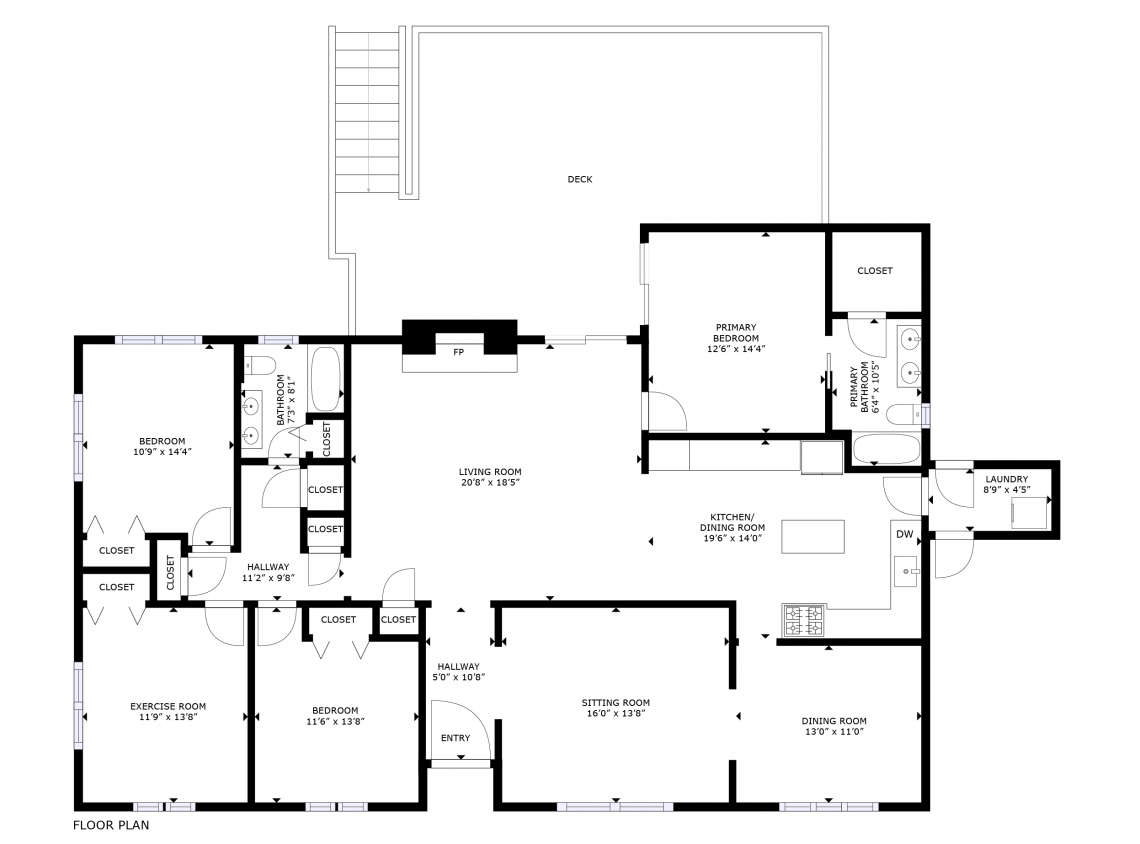
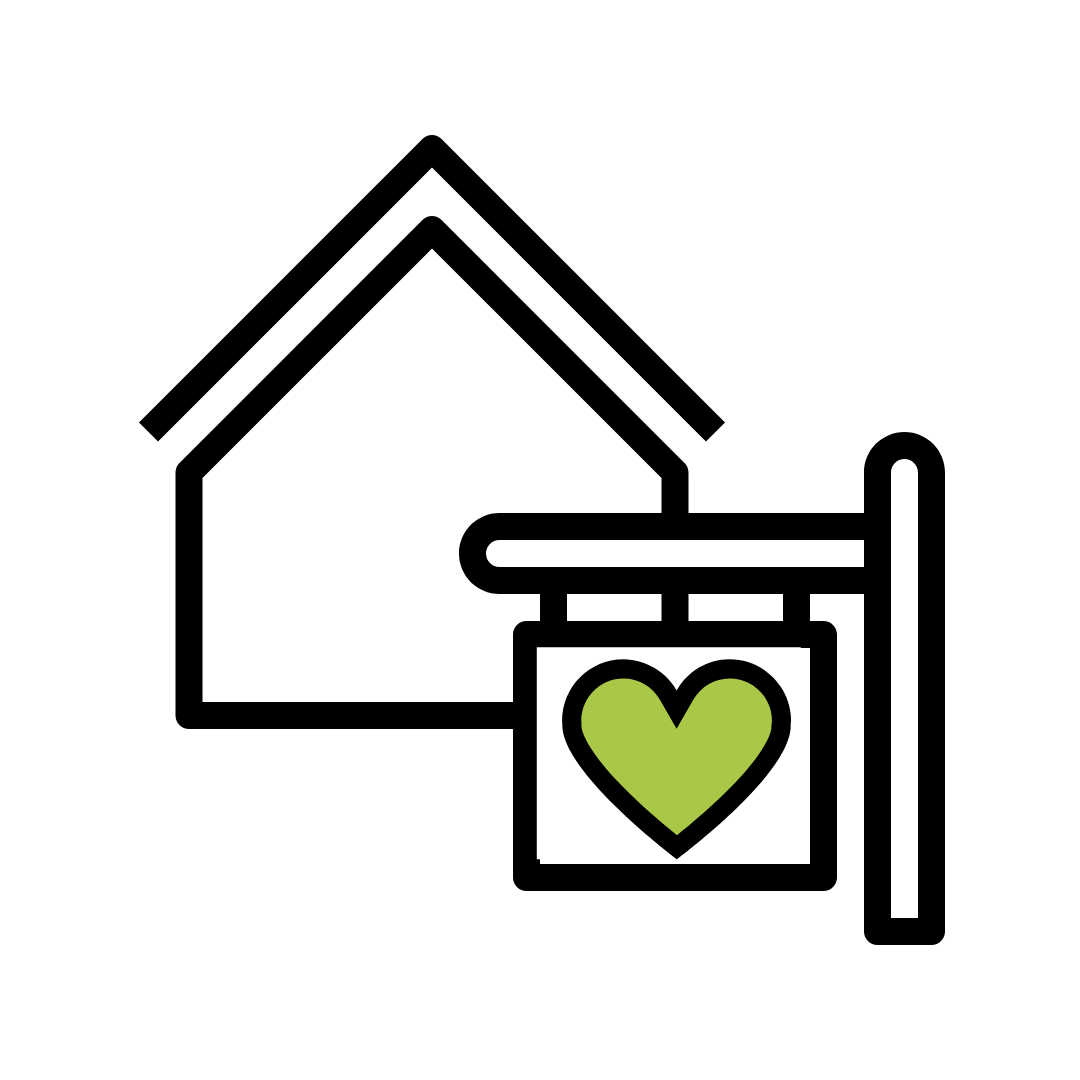 See it for yourself at the open house
See it for yourself at the open house
We are celebrating the launch of this new listing with an open house on Saturday, March 23, 2024, from 1 – 4 pm. Grab a friend or neighbor and come see this stunning Northwest Hills home for yourself. We will have champagne and treats for you to enjoy in the backyard.

Not quite right? Check out these other nearby homes for sale.
Other nearby properties for sale
Peruse this collection of other homes for sale in the Northwest Hills area. See something you like? Our team is ready to answer any questions, show you properties of interest, and guide you through the purchase process.
Explore Northwest Hills >>
Interested in Northwest Hills? We've got the scoop.
School info, architectural style, neighborhood history, and even our favorite places. You'll find all that and more on our helpful neighborhood snapshot. See what it's like to live here and search for other available homes in the area.
Get notified of new listings automatically.
As your home search heats up, we can also simplify the process by setting up a custom home search that matches your exact house-hunting criteria. This will allow you to get an automatic email update any time new listings come to the market that meet your parameters. Reach out if you'd like us to set that up for you.
We respect your inbox and your privacy. You may unsubscribe at any time.
A joyful real estate experience
We reduce the stress and uncertainty of the real estate process so that you can be happy buying or selling your home.




.jpg?w=128&h=128)



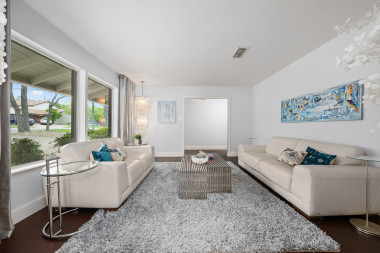

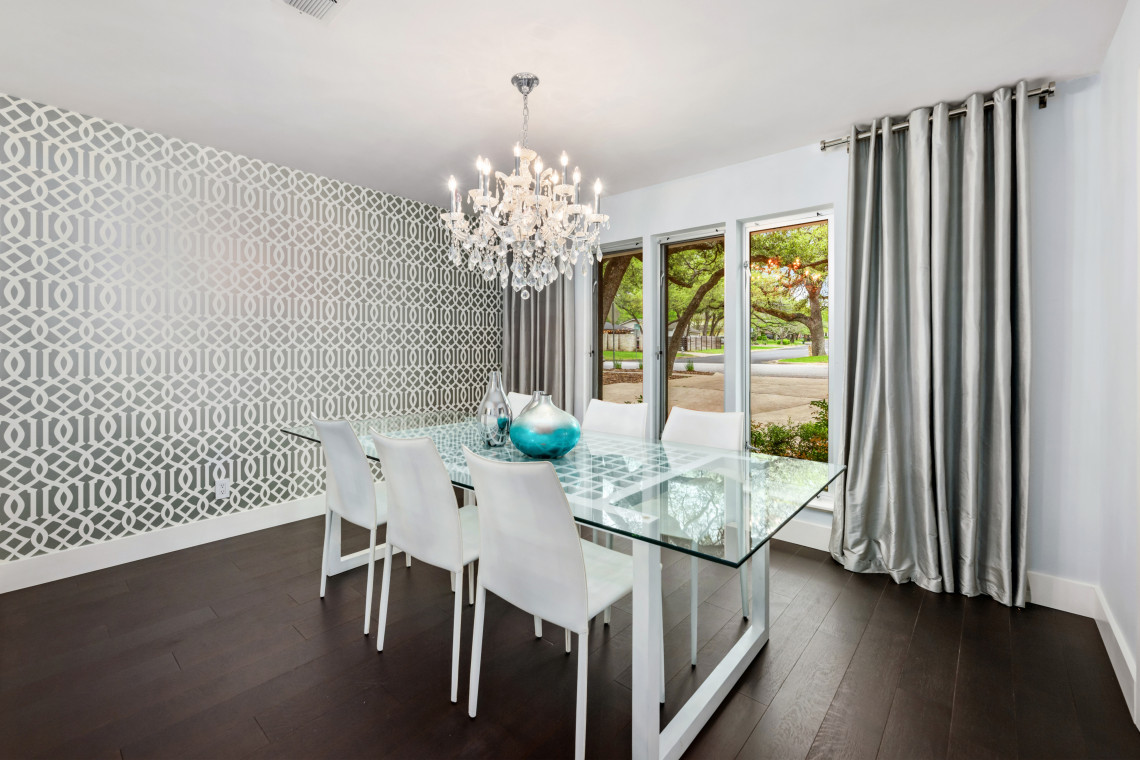



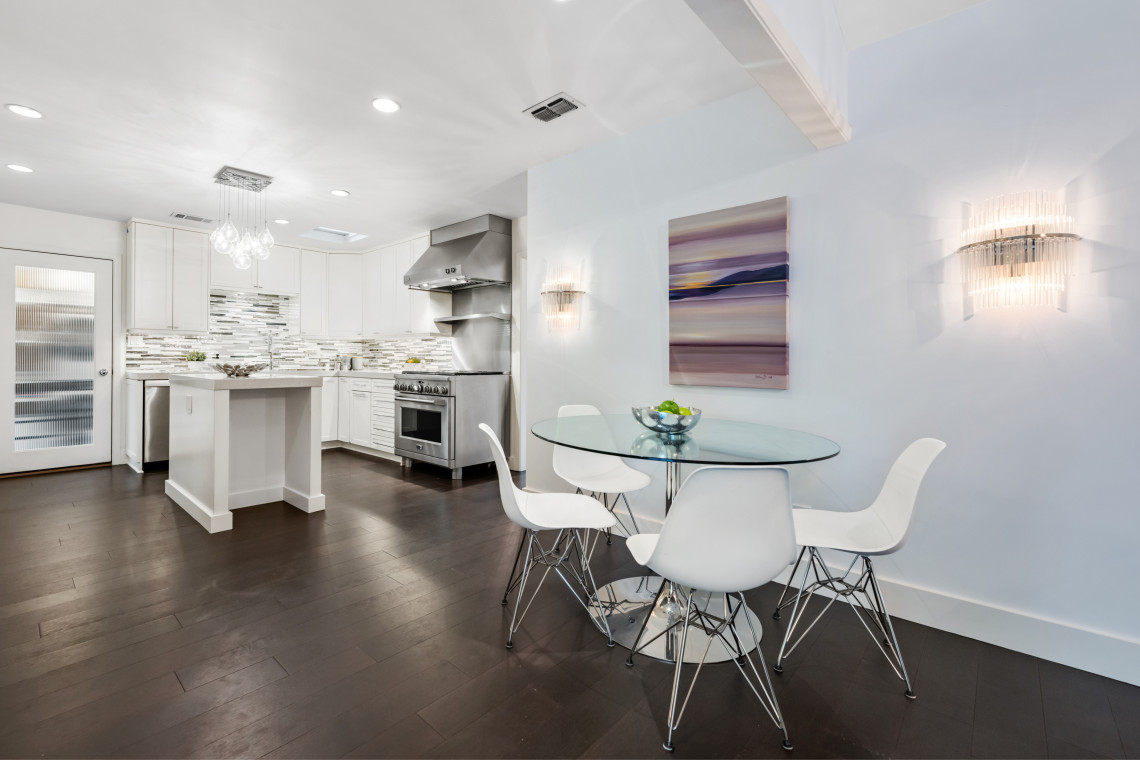
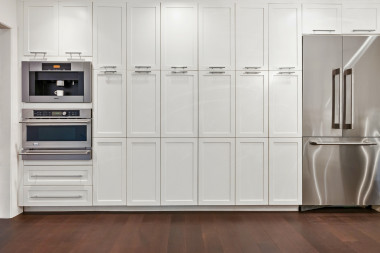







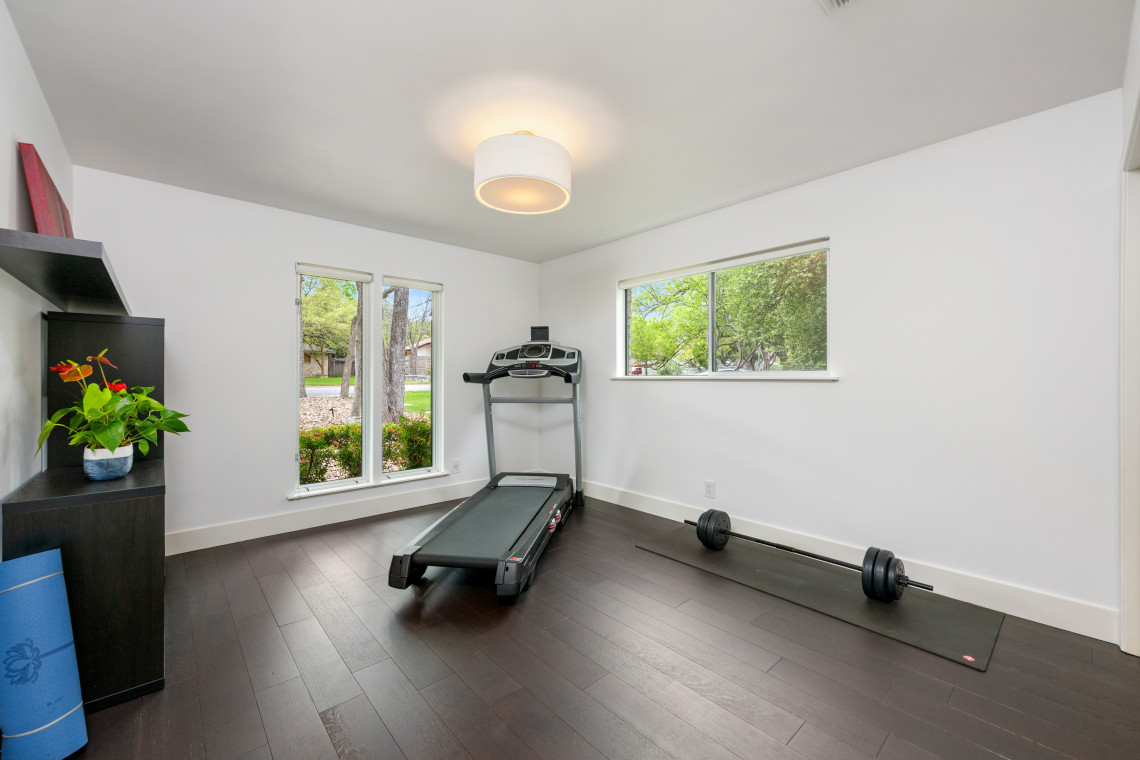
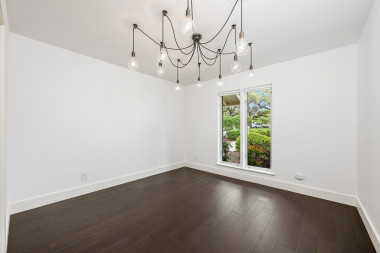
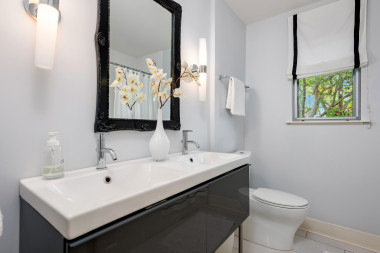
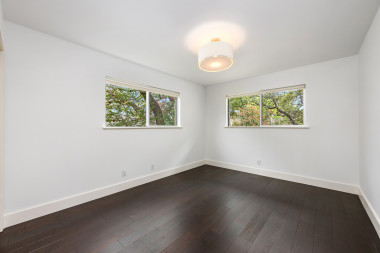












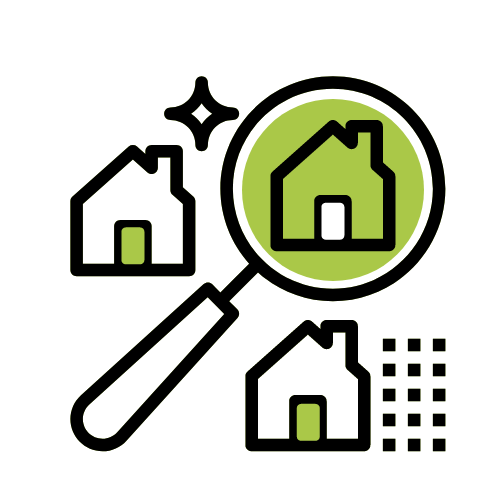
.jpg)
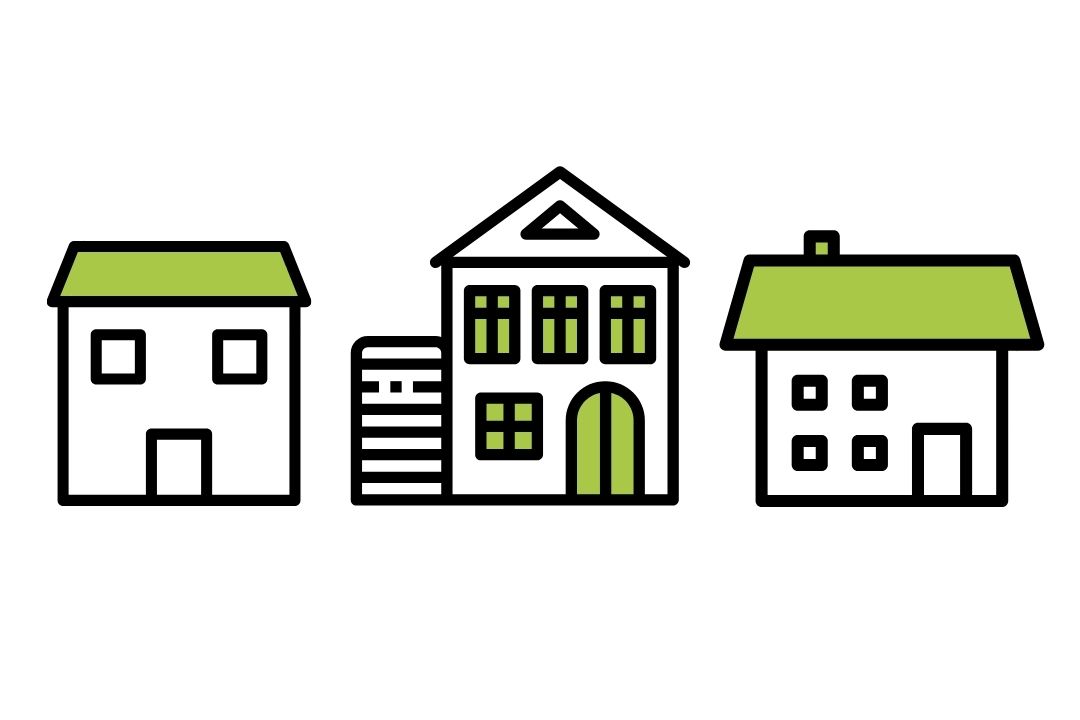.jpg)
 Recommended Reads
Recommended Reads