UNDER CONTRACT: Renovated home in Mt. Bonnell
This thoughtfully renovated two-story home sits on a spacious .33 acre lot in the heart of Mount Bonnell putting you within minutes of the lake, parks, restaurants, and sought-after schools. You’ll love the spacious floor plan with four bedrooms, a dedicated office, and an expansive backyard in a convenient Central Austin location. Perfectly blending classic elegance with modern comfort, this home is a standout in the neighborhood.
Designed in the Colonial Revival style, the classic red brick exterior and stately columns give the home presence and character that hint at the elevated interior that awaits you inside.
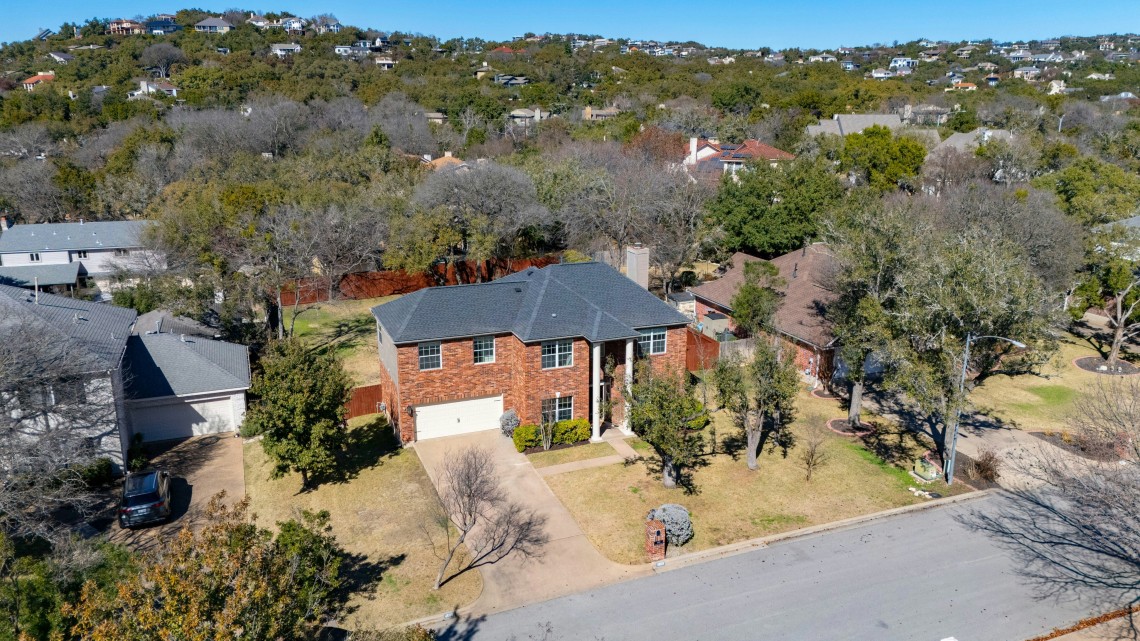
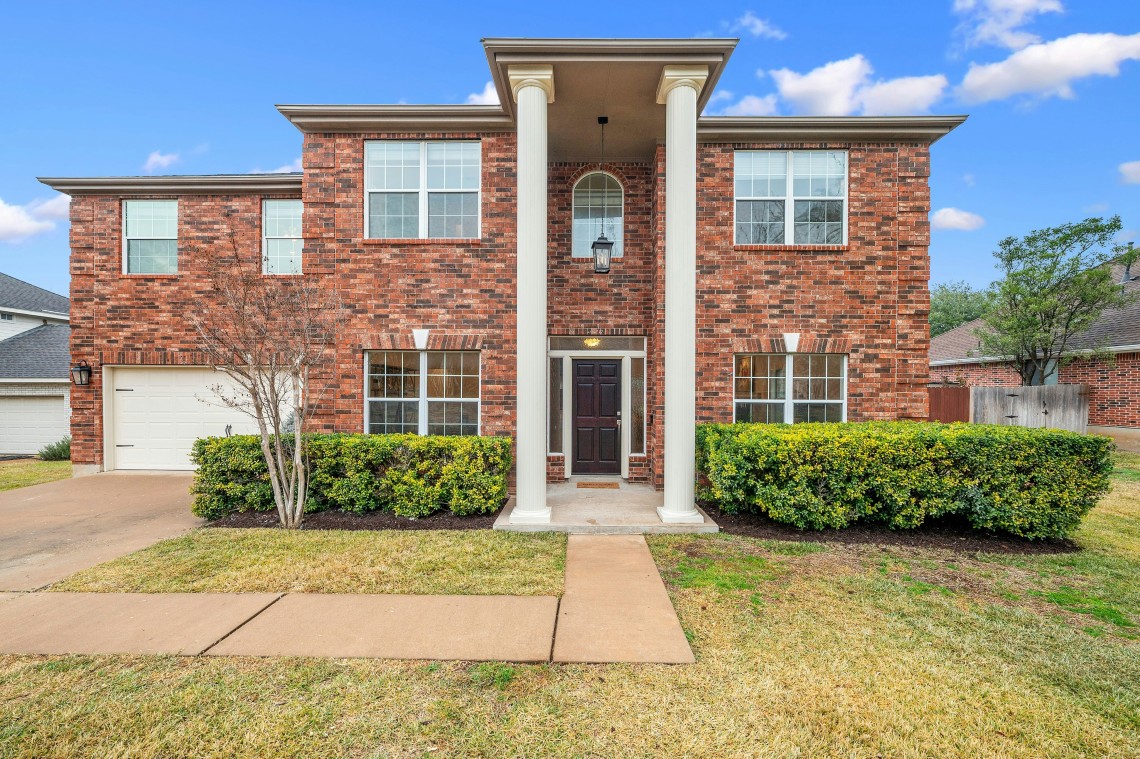
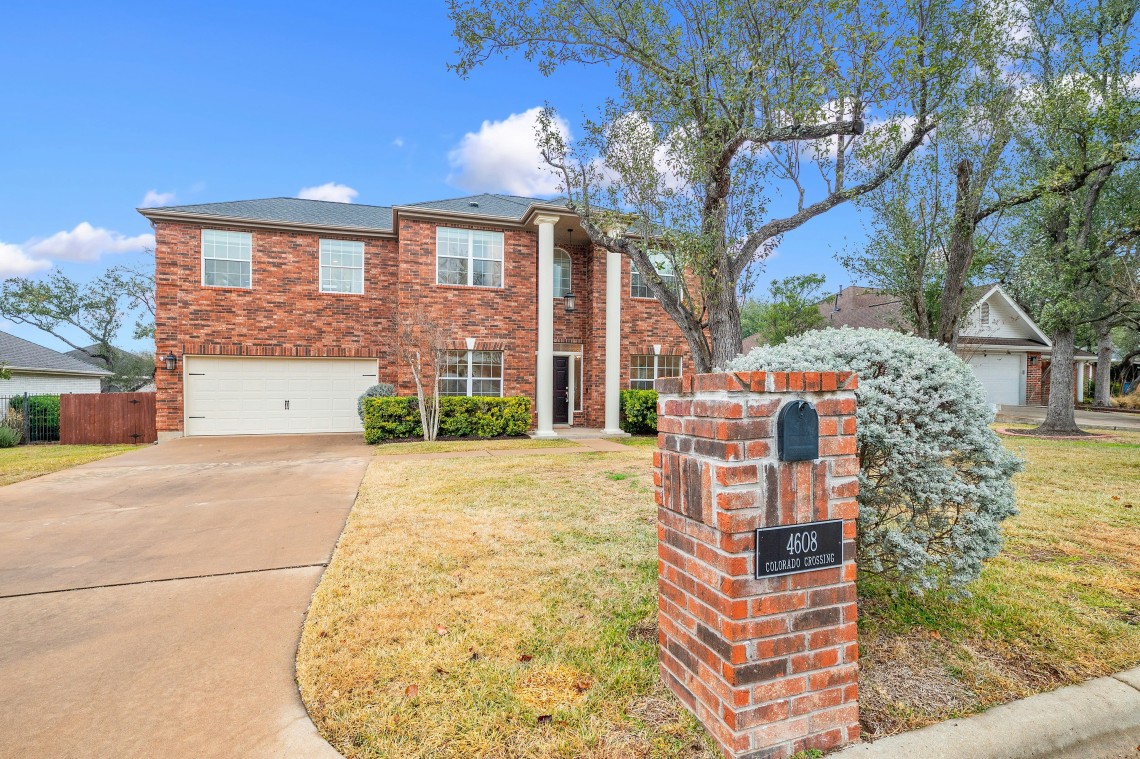
The open floor plan downstairs has several outstanding features to enhance your everyday lifestyle. A brick fireplace provides a natural gathering place, large windows and doors wash the room in beautiful light and offer views into the front and backyard, while refinished wood floors add warmth and texture. Slide open the glass doors to let your gatherings spill onto the concrete patio or bring everyone together to cozy up by the fire on chilly evenings. This is where your favorite memories will unfold.
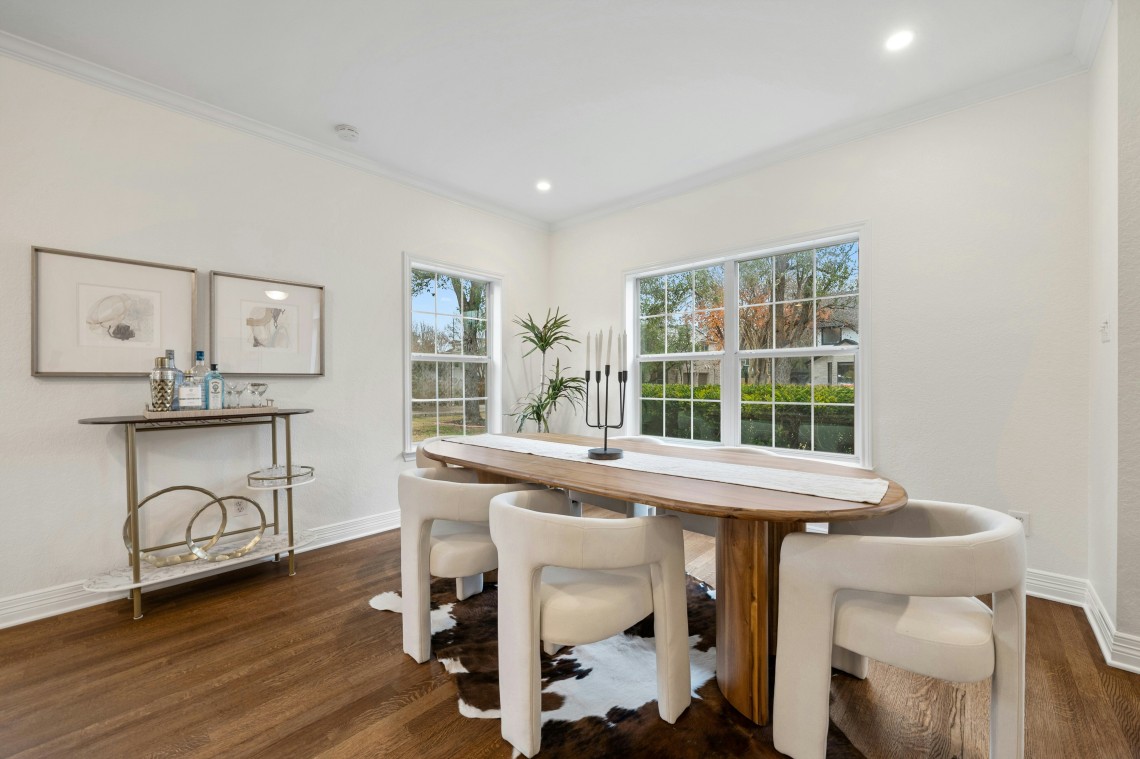
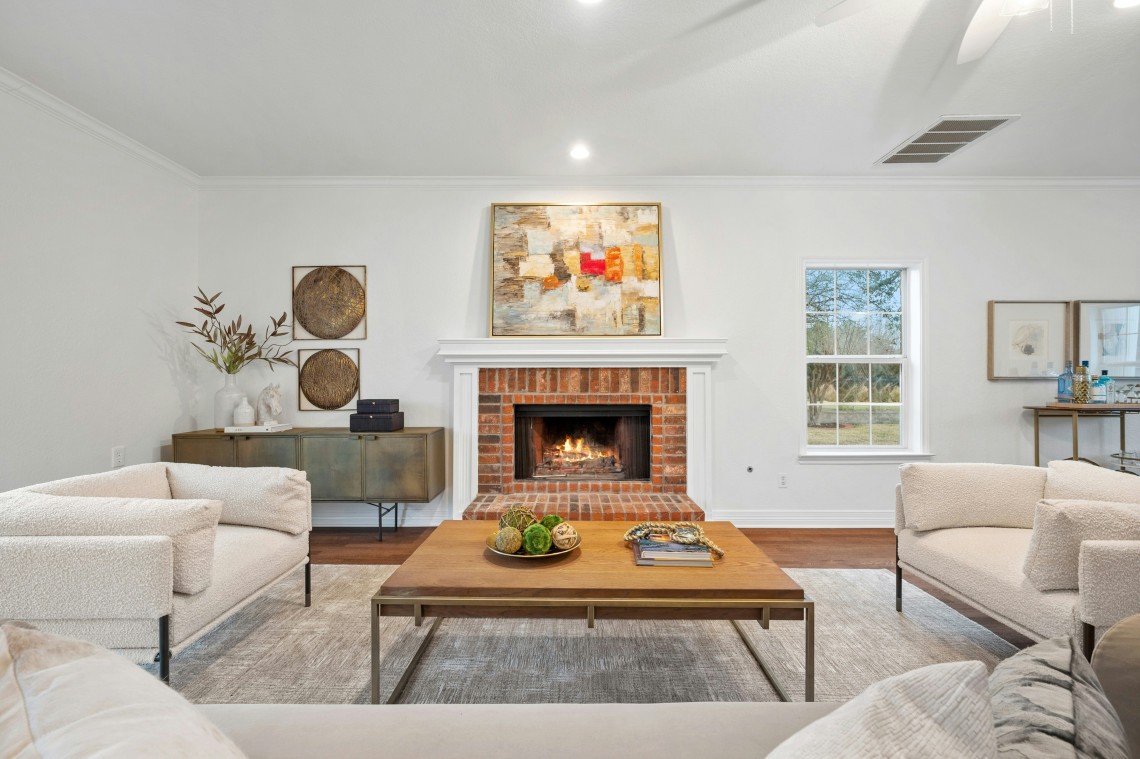
The living room includes a dedicated dining area and it also opens to the kitchen, creating an easy flow for hosting friends and family.
Punctuated with a soothing blue glass backsplash, the crisp, white kitchen shines. Featuring a blend of glass and closed Shaker-style cabinets topped with white counters, a built-in wine rack, and a beverage station, this kitchen offers ample storage. A window overlooking the backyard ensures your workspace is light and bright. Enjoy a snack at the eat-in island or sit down for an informal meal in the breakfast nook. Designed for any home chef, this kitchen is both stylish and functional.
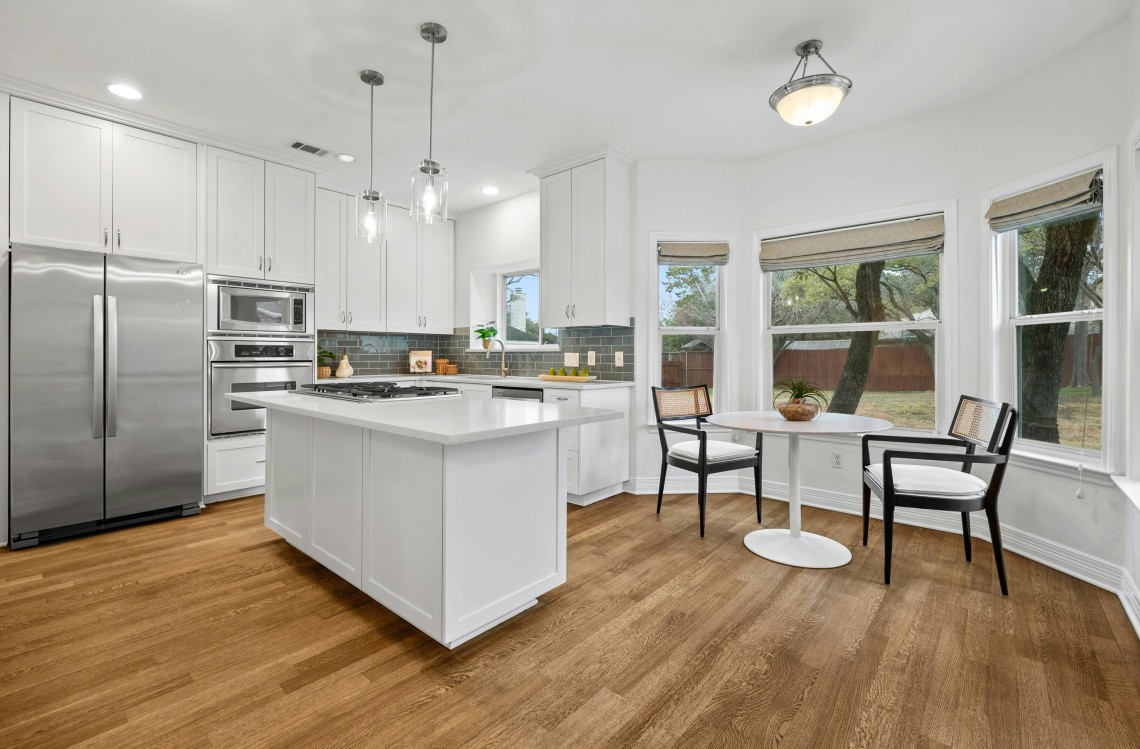
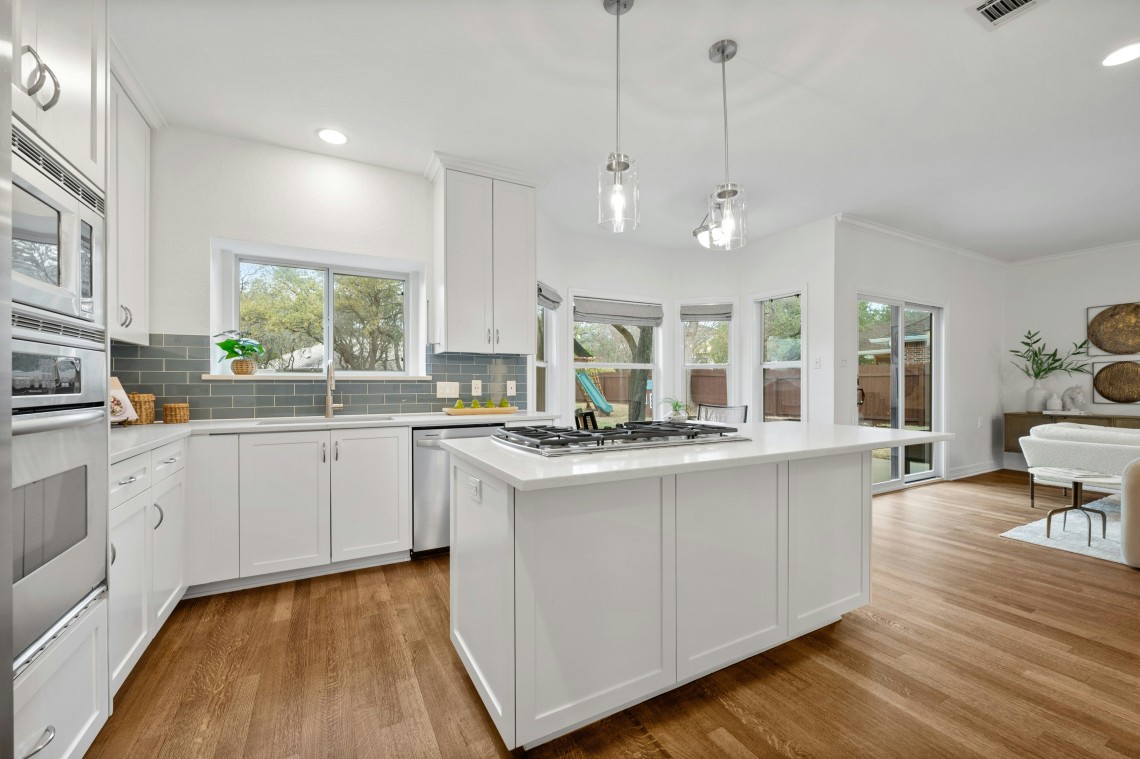
A gracious home office is located just off the front entrance to the home giving you added space and flexibility. Refinished wood floors, new carpet, and refreshed paint throughout the home provide a fresh backdrop for your own personal touches.
Tucked off the kitchen you’ll find a half bath for guests, a dedicated laundry room, and access to the garage. The two-car garage and extended driveway provide ample parking, adding to the home's functionality and convenience. Laidback and luxurious, this versatile home is easily adapted to your lifestyle.
All bedrooms are conveniently located upstairs, providing privacy and a perfect retreat from the hustle and bustle of daily life. The spacious owner’s suite is a dream with windows on three sides and room to include a sitting area or lounge. And with two separate walk-in closets, there’s no fighting over closet space! This light and bright space will be your favorite room in the house.
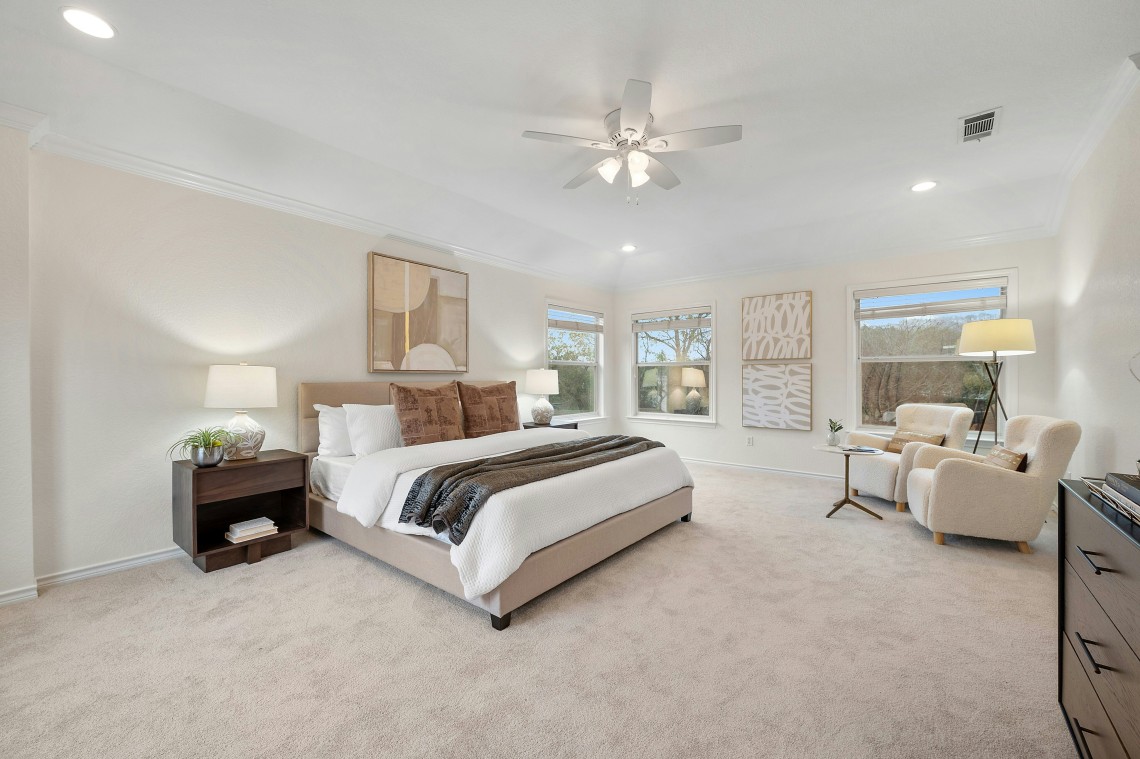

The owner’s suite includes a beautifully remodeled en suite bath. The primary bath is a true sanctuary, including new tile, quartz counters, paint, a glassed-in shower, and spacious vanity with dual sinks in soothing tones of white and grey. But the pièce de resistance is the sculptural, stand-alone soaking tub which beckons you to relax and soak for hours. The dishes can wait—go ahead, indulge a little longer.
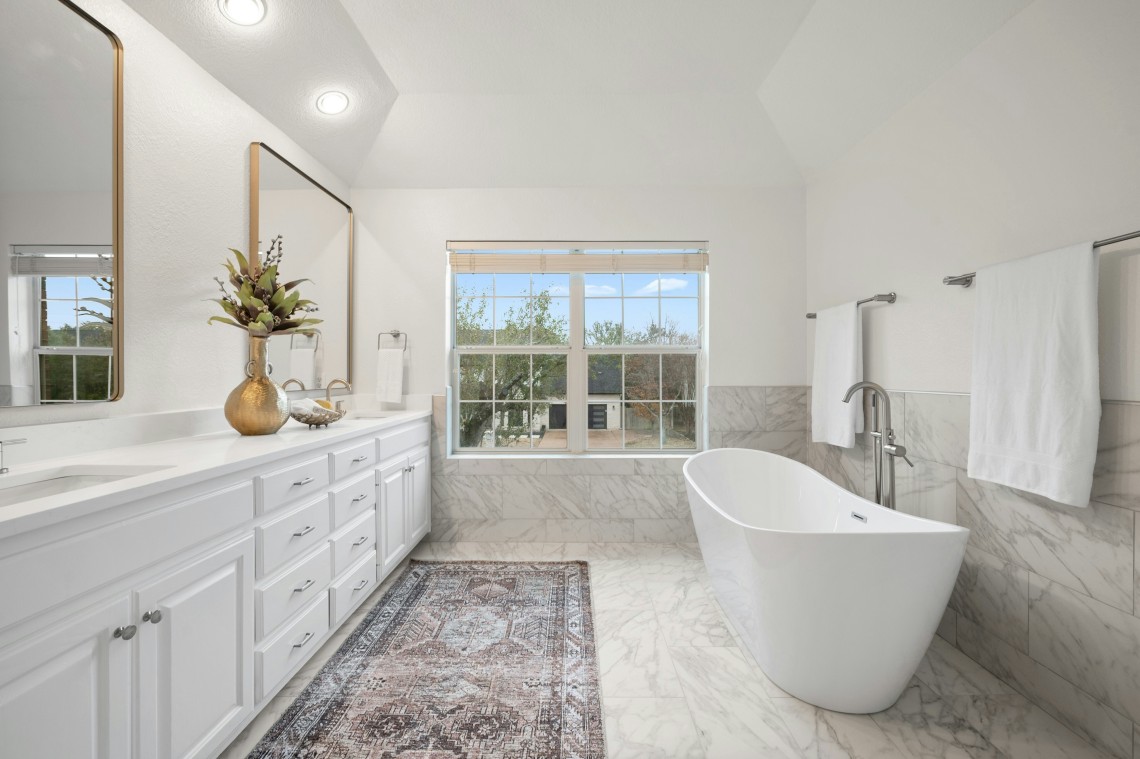
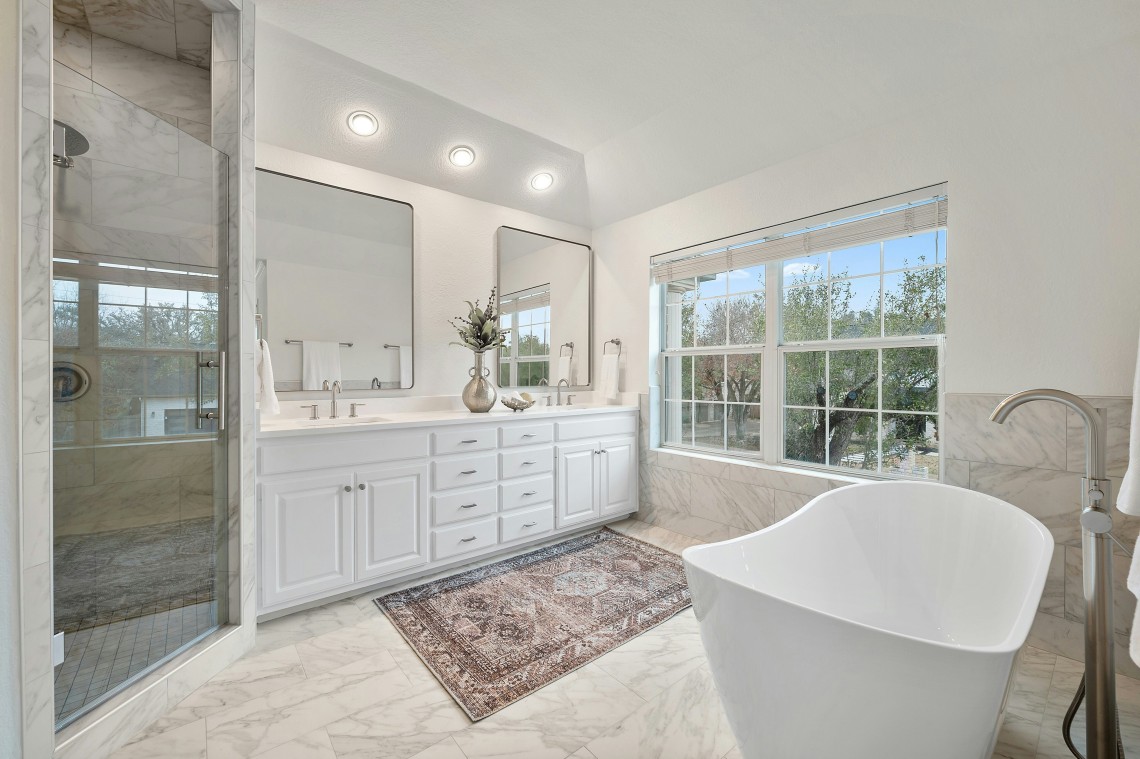
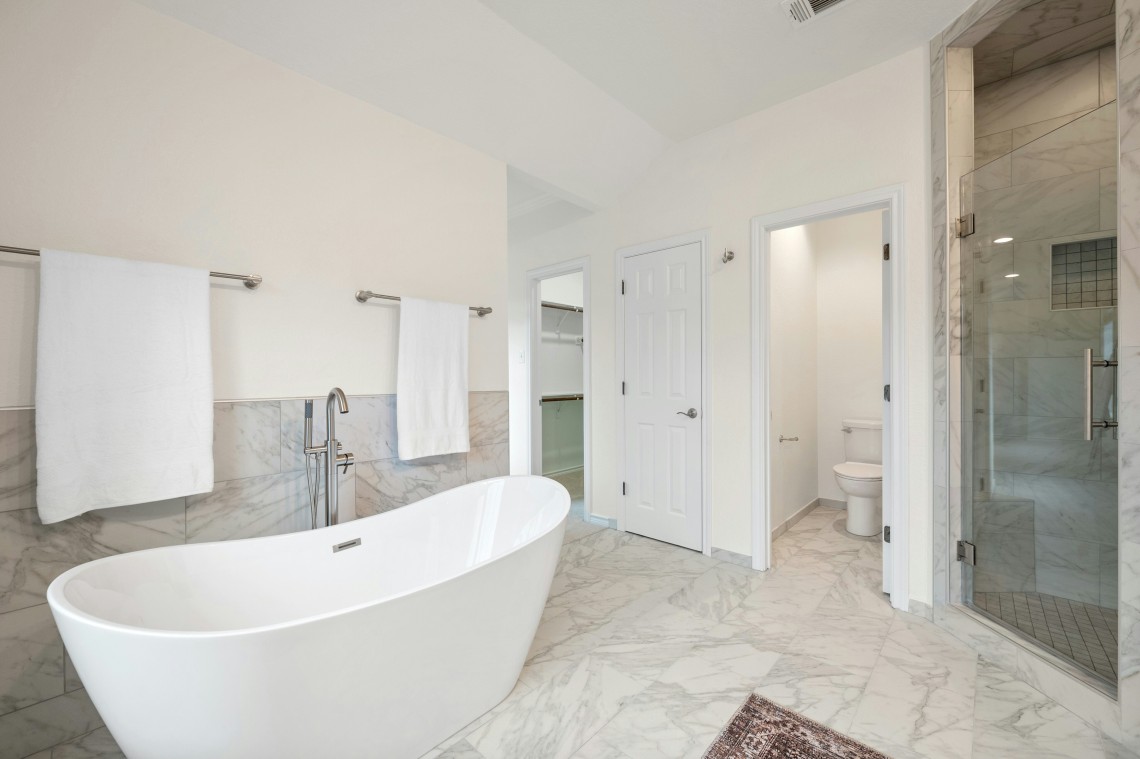
The primary bedroom suite is strategically placed on one side of the home with a large walk-in storage closet and additional linen closet buffering it from the three secondary bedrooms that also share the second floor. Each of the secondary bedrooms in this 2,682 square foot home has large windows, walk-in closets, ceiling fans, and plush new carpet for ultimate comfort. These versatile rooms are ready to adapt to your needs.
A full-sized hall bathroom has a large vanity with storage. The separate shower/tub can be closed off from the vanity so that multiple people can get ready at one time.
This unforgettable property is made even more unique with its generous .33 acre lot and spacious backyard with abundant space for outdoor enjoyment. Relax on the concrete patio while the pets or kids run and play in the large grassy lawn or frolic on the playscape. The concrete patio offers a cozy place to sip your morning coffee or unwind at the end of the day. With plenty of green space and trees for shade, this fenced-in backyard is ready for anything -- there’s even room to add a swimming pool or store your boat.
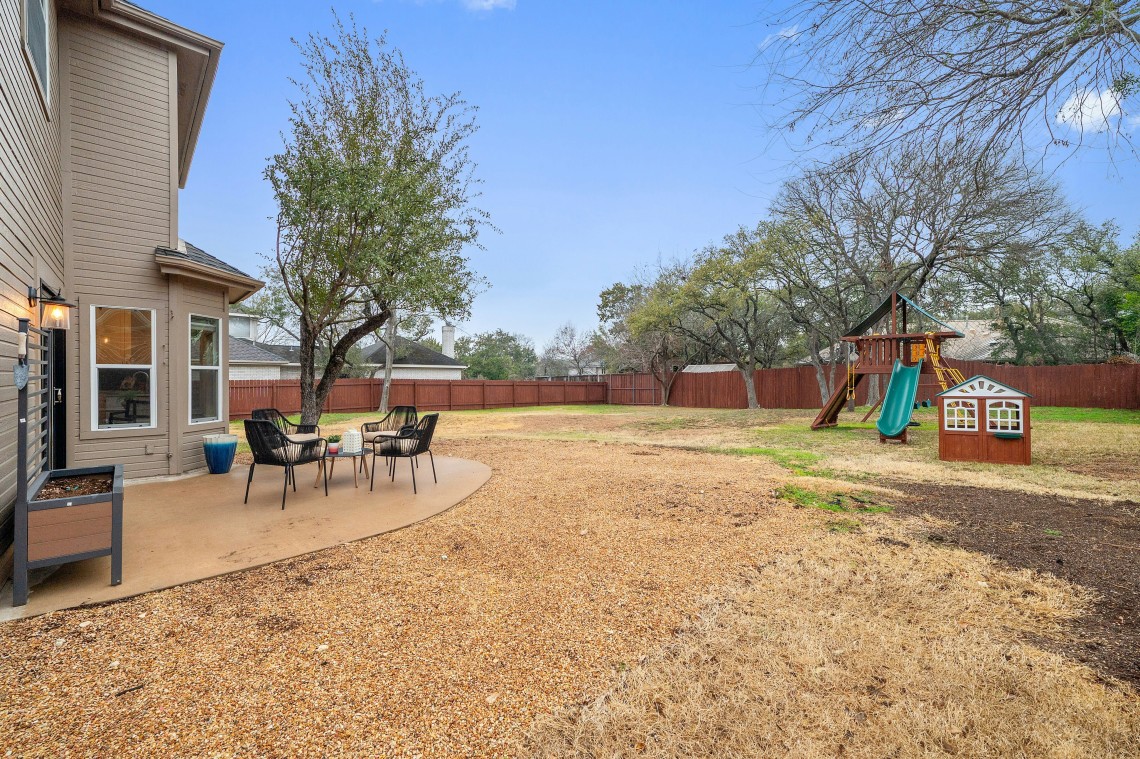
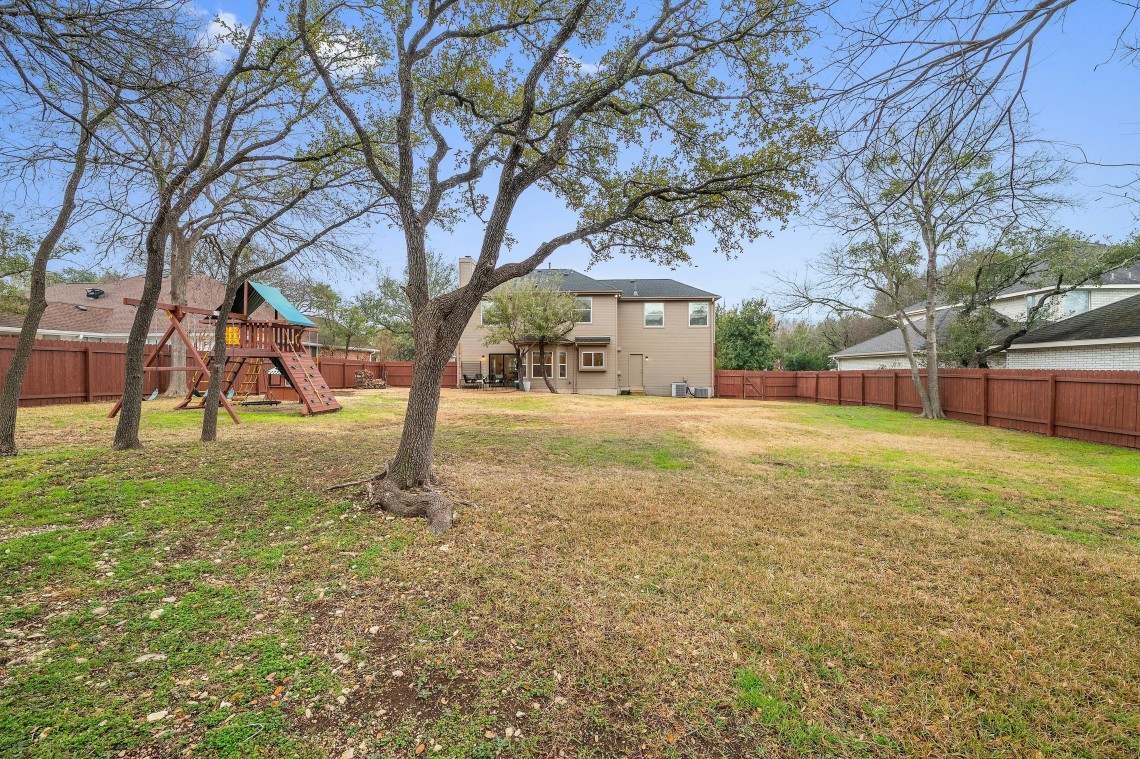
If you crave more outdoor space, it’s a short walk to the private lake-front park accessible only by code to homeowners in the community. Walk the park trails, swim in the lake, grill and picnic by the water, or fish from the pier. This private park is perfect for enjoying nature and leisure activities.
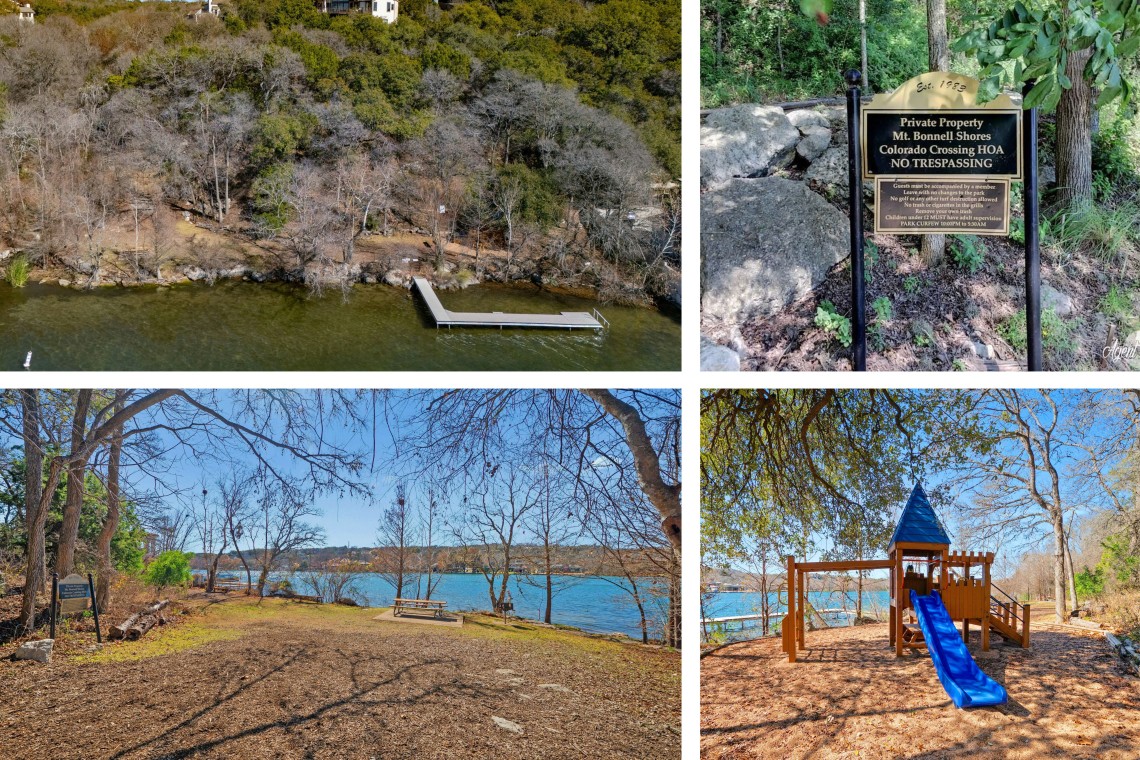

This home offers easy living with many attractions nearby. Go hiking at Bright Leaf Preserve or Mt. Bonnell and head to County Line for BBQ after you work up an appetite. With both Randall’s and HEB a few miles away, grabbing the necessities is a breeze. Don’t want to cook? You’re just 10 minutes from the restaurants on Burnet Road and less than 15 minutes to the Domain. With easy access Mopac or Highway 360, you can quickly head to any part of Austin, and if you want to avoid the freeways, just take Mt. Bonnell Drive to UT or downtown Austin. We think you’ll love visiting these nearby favorites:
- Bright Leaf Preserve (.8 miles)
- Covert Park at Mt. Bonnell (1.6 miles)
- Starbucks (1.7 miles)
- County Line (1.7 miles)
- Randall’s (1.8 miles)
- Chez Zee (1.8 miles)
- Yamas Greek Restaurant (1.8 miles)
- Russell’s Bakery (2.0 miles)
- Highland Park Elementary (2.2 miles)
- Sienna Restaurant (2.2 miles)
- Mayfield Park (2.3 miles)
- Laguna Gloria (2.4 miles)
Come see what life could be like at 4608 Colorado Crossing.
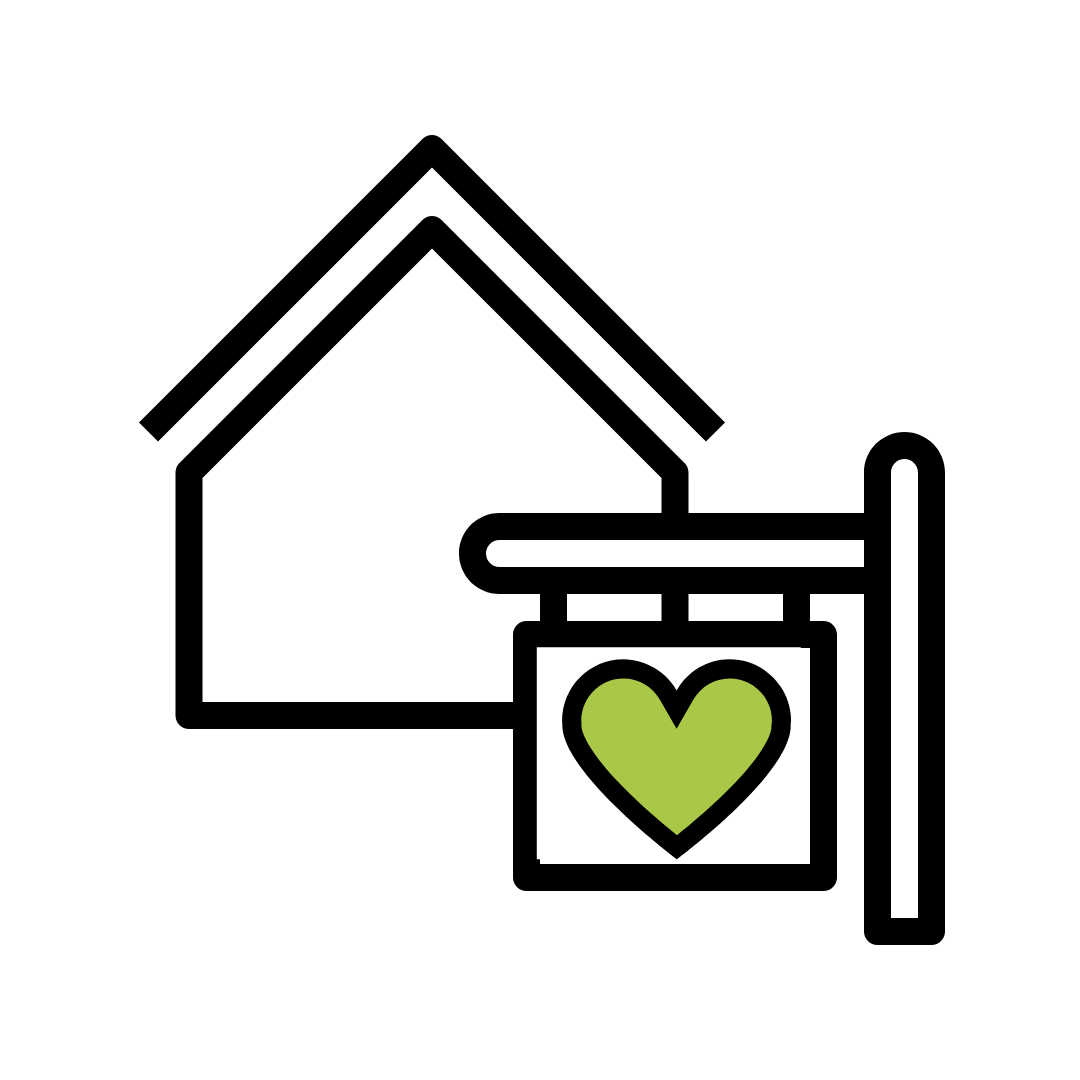 See it for yourself at one of our upcoming open houses
See it for yourself at one of our upcoming open houses
At 4608 Colorado Crossing, you can enjoy modern comfort, convenience, and an outstanding location in Central Austin.
We invite you to imagine what life would be like living in your new home in Mount Bonnell. Grab a friend or neighbor and come explore the possibilities at one of our open houses. The home will be open to tour from 1 - 3 pm every Saturday and Sunday in February.
We look forward to seeing you there or feel free to reach out to arrange a private showing.

Not quite right? Check out these other nearby homes for sale.
Other nearby properties for sale
Peruse this collection of other homes for sale in the Mount Bonnell, Highland Park, Northwest Hills area. See something you like? Our team is ready to answer any questions, show you properties of interest, and guide you through the purchase process.
Explore Northwest Hills >>
Get notified of new listings automatically.
As your home search heats up, we can also simplify the process by setting up a custom home search that matches your exact house-hunting criteria. This will allow you to get an automatic email update any time new listings come to the market that meet your parameters. Reach out if you'd like us to set that up for you.
We respect your inbox and your privacy. You may unsubscribe at any time.




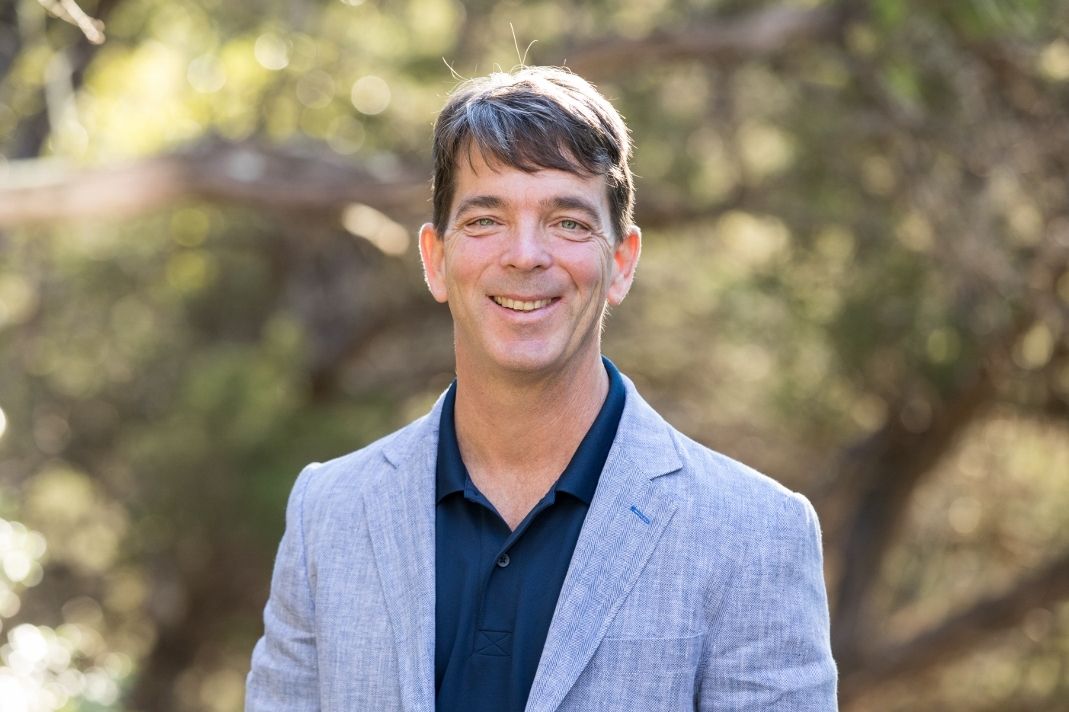.jpg?w=128&h=128)
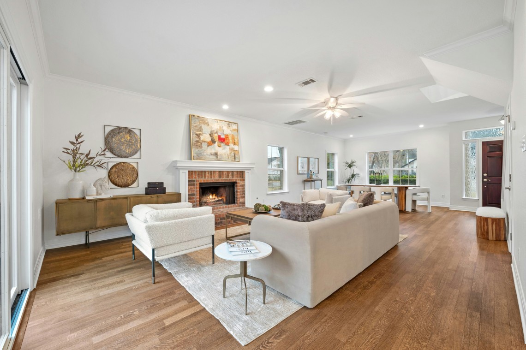
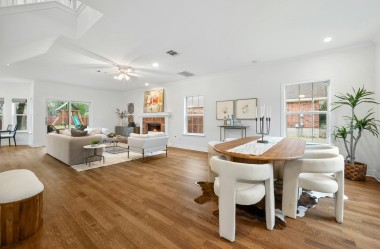
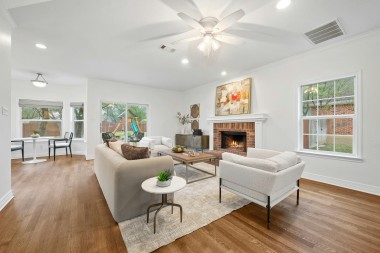
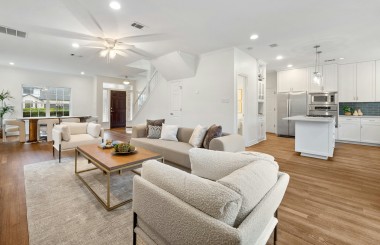

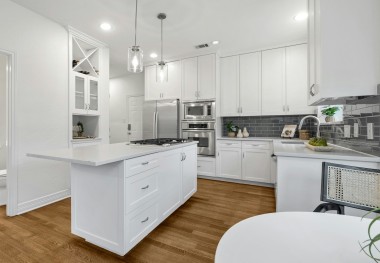
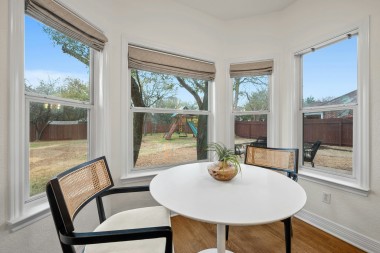
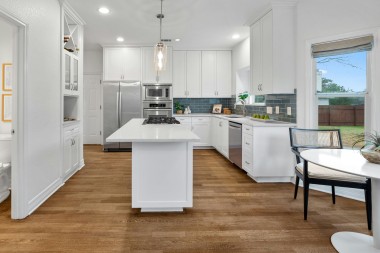
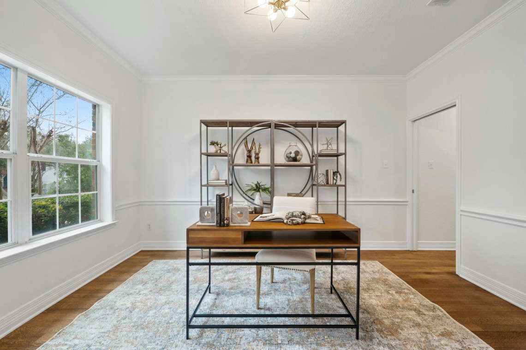
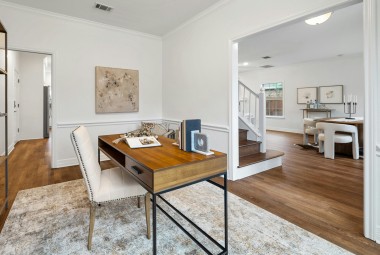
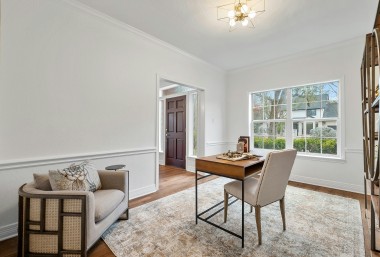
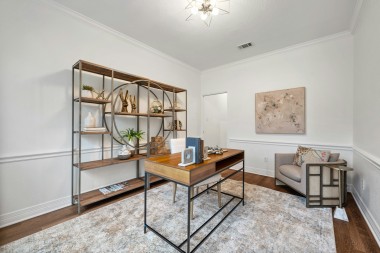
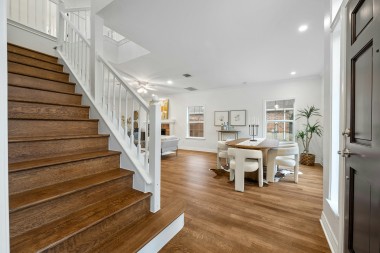
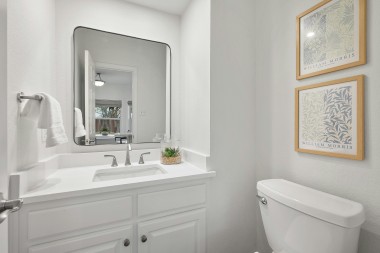
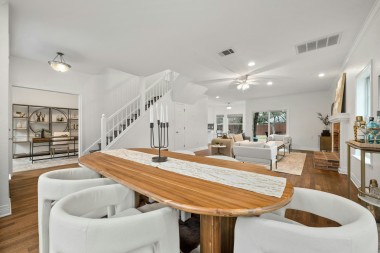
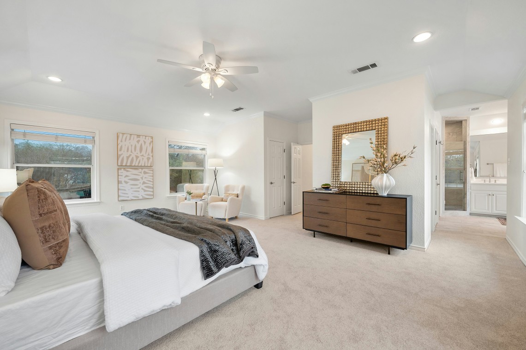
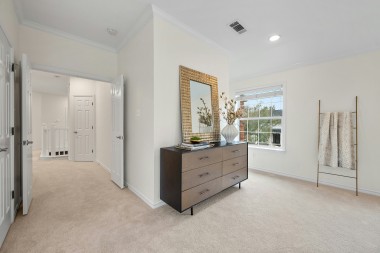
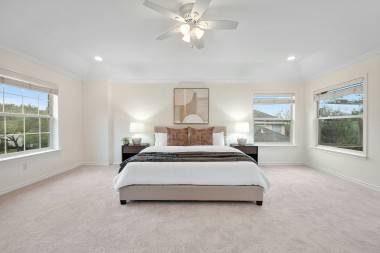
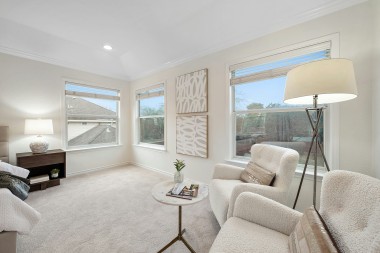
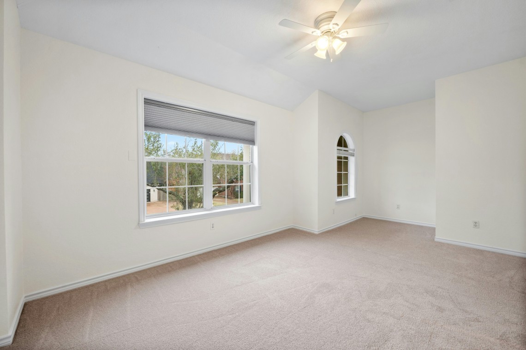
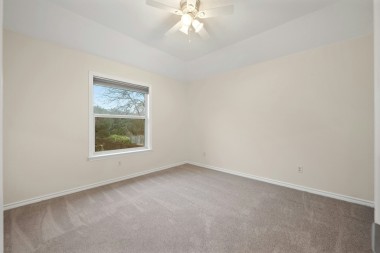
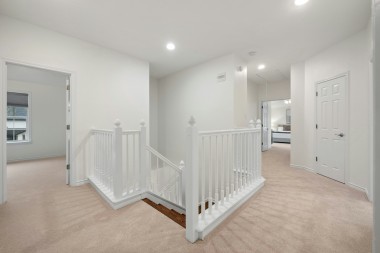
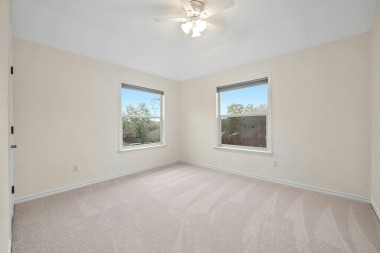
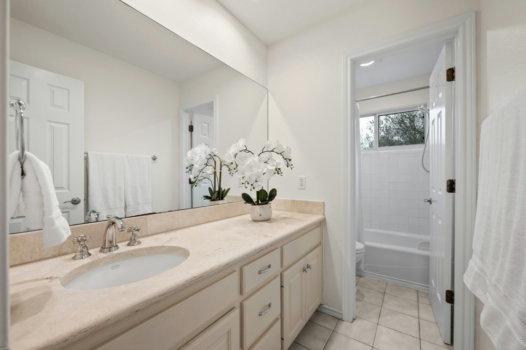
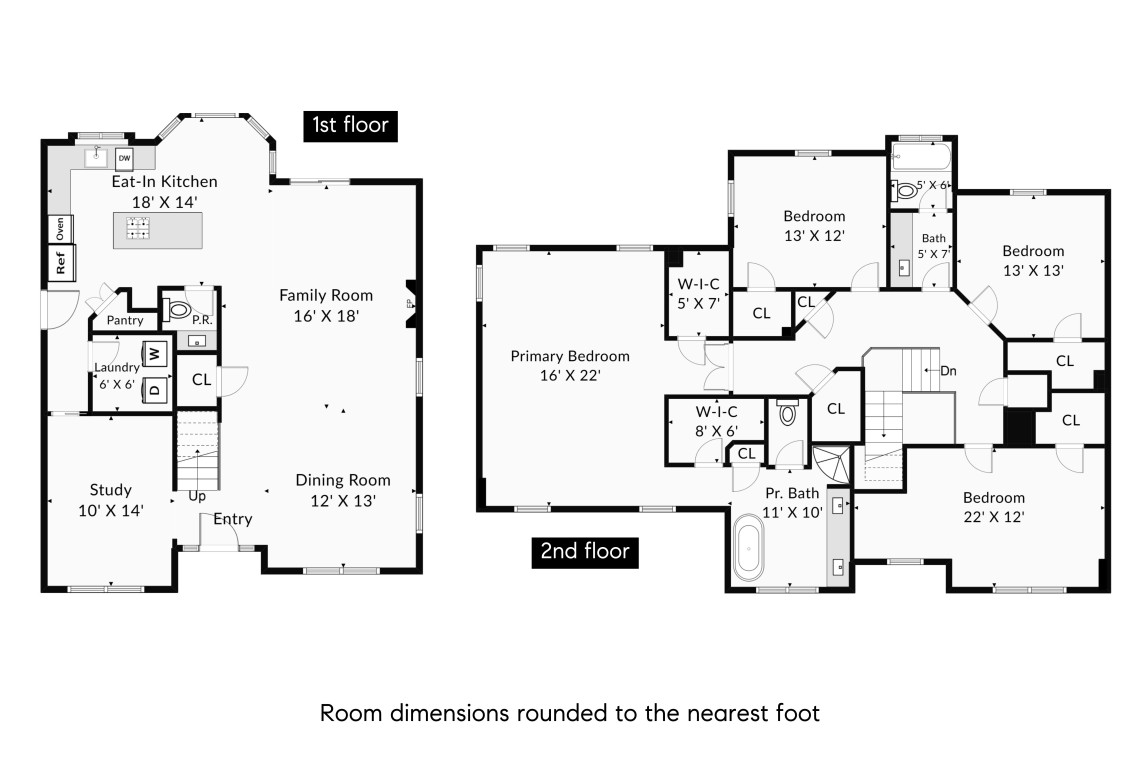
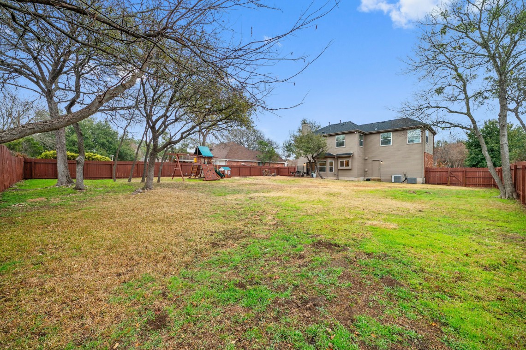
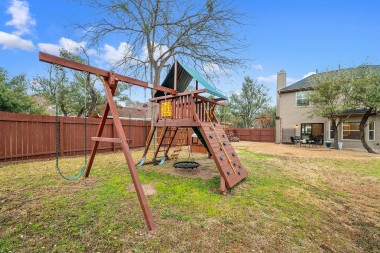
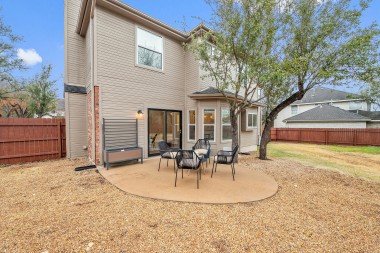

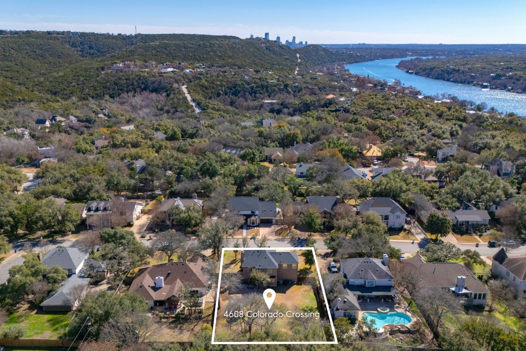
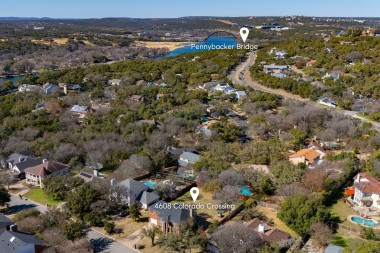
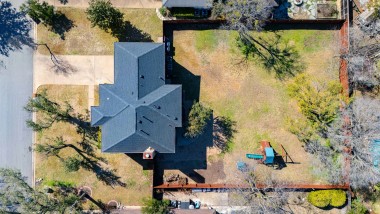
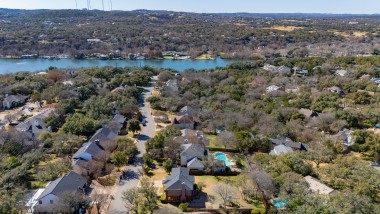
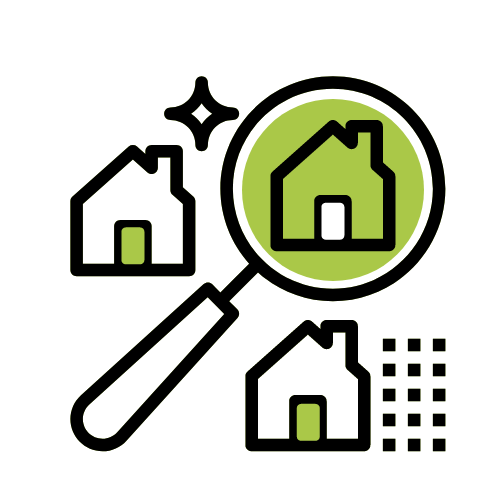
.jpg)
 Recommended Reads
Recommended Reads