FOR SALE: Mid-century modern with cachet in Central Austin
Discover a true mid-century treasure from 1954, where original details have been thoughtfully preserved and adapted for your modern lifestyle. From the rich wood paneling and terrazzo floors to an iconic stacked limestone fireplace, 1813 Vance Circle has a sleek and simple silhouette that allows the natural materials and structural forms to take center stage.
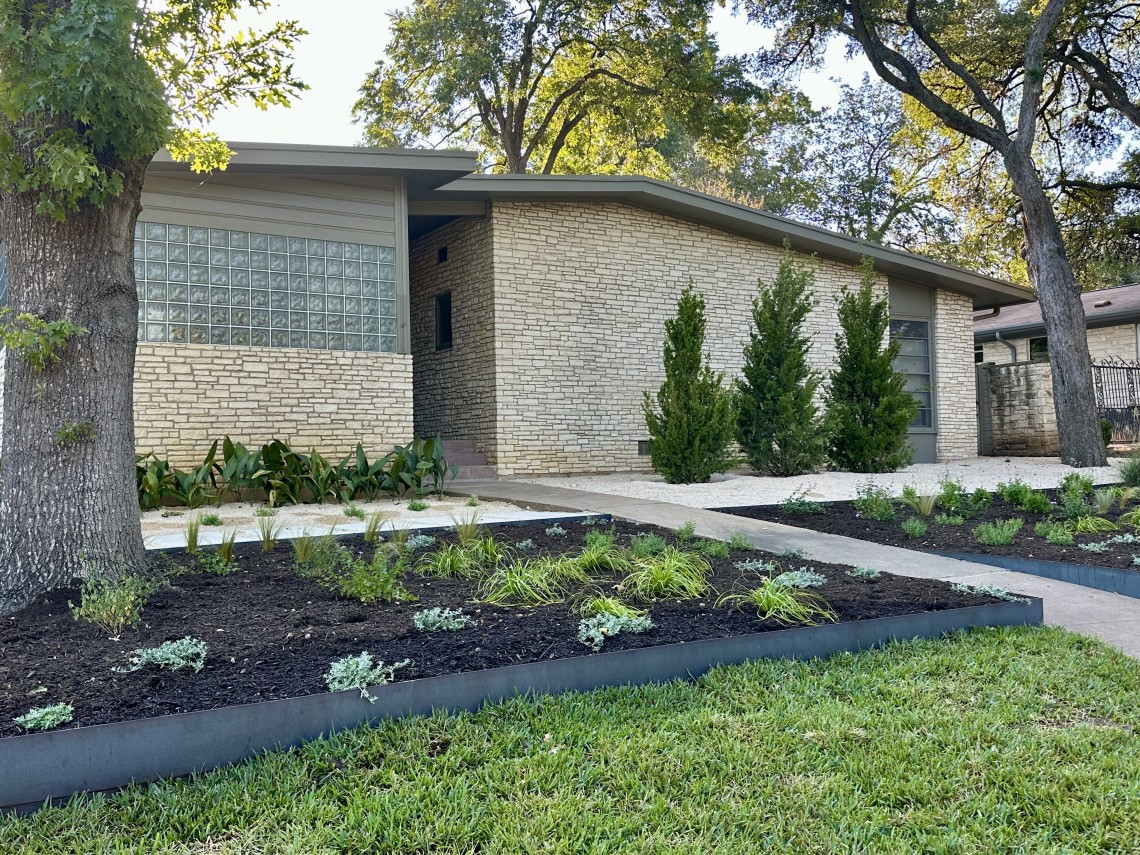
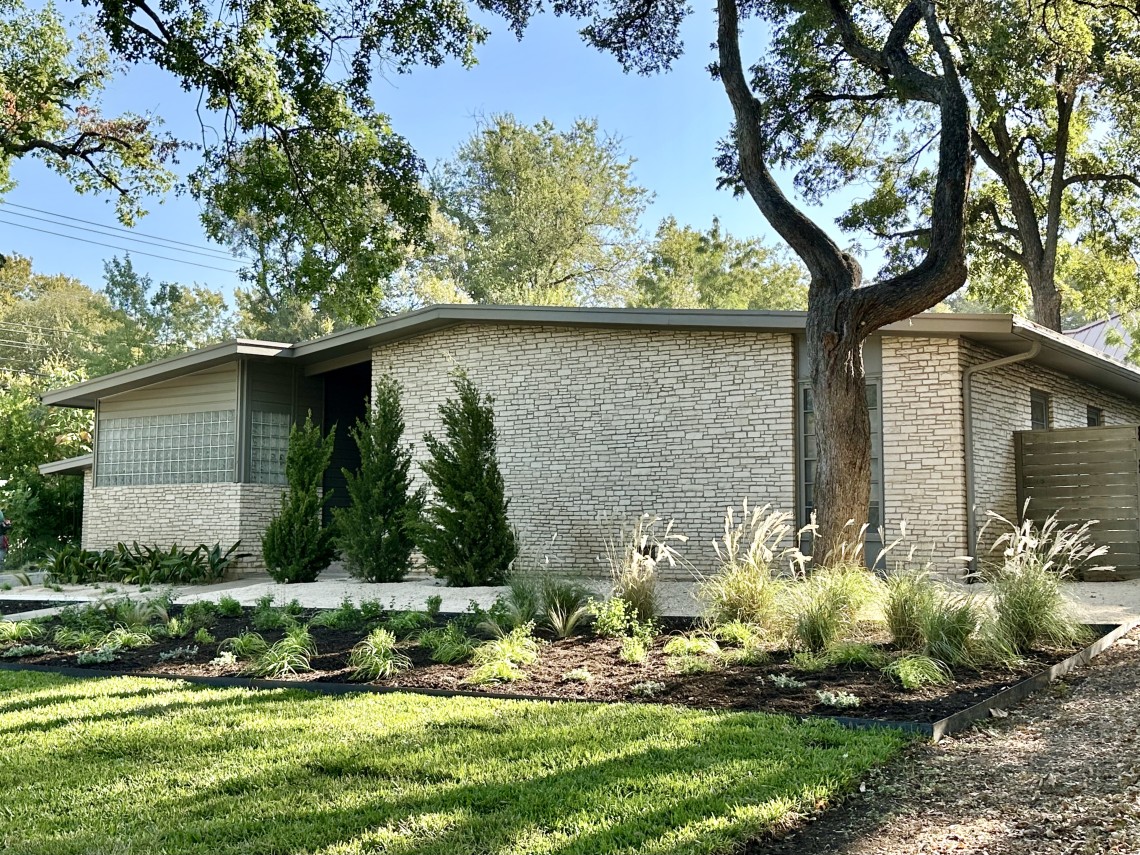
The spacious, interconnected living and dining areas are punctuated with floor-to-ceiling sliding glass doors that bring in natural light and create a strong connection to the beautifully landscaped and private backyard. Thoughtfully designed by architect Madison Mills for his father HW Mills, the floor plan smartly connects the communal areas of the home for easy flow and movement no matter where your day takes you. The home was even used as a movie set and featured in the 1999 hit “Office Space.”
Grounded with the original terrazzo flooring (a popular feature seen prominently on the 2025 Tribeza home tour!) and warm wood paneling, the home's entry makes a dramatic and stylish statement. The living room features many enduring mid-century design elements that are just as on-trend today as they were in the 1950s. The stacked stone fireplace provides natural texture while the warm wood bookcases add a touch of warmth. There's even a special closet for storing your card table! Original features like these set this home apart.
And when you want a change of pace, just slide open the glass doors and let your gatherings spill into the backyard where the party can continue under the moonlight. Your cocktail hour has never been so stylish.
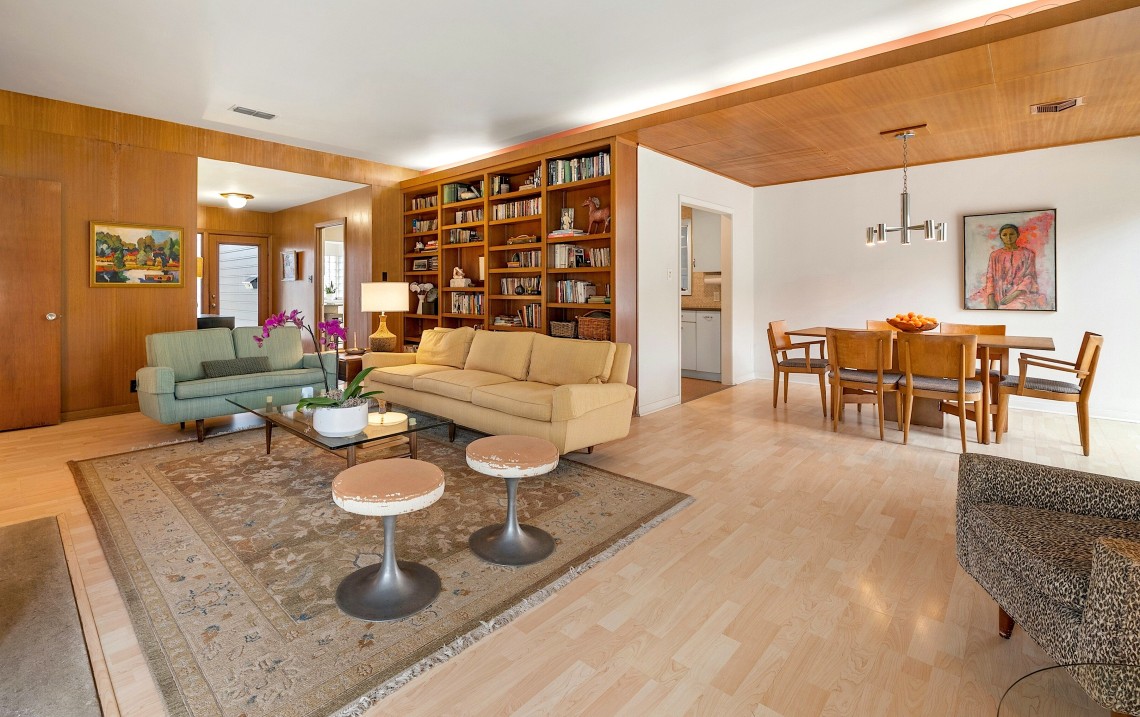
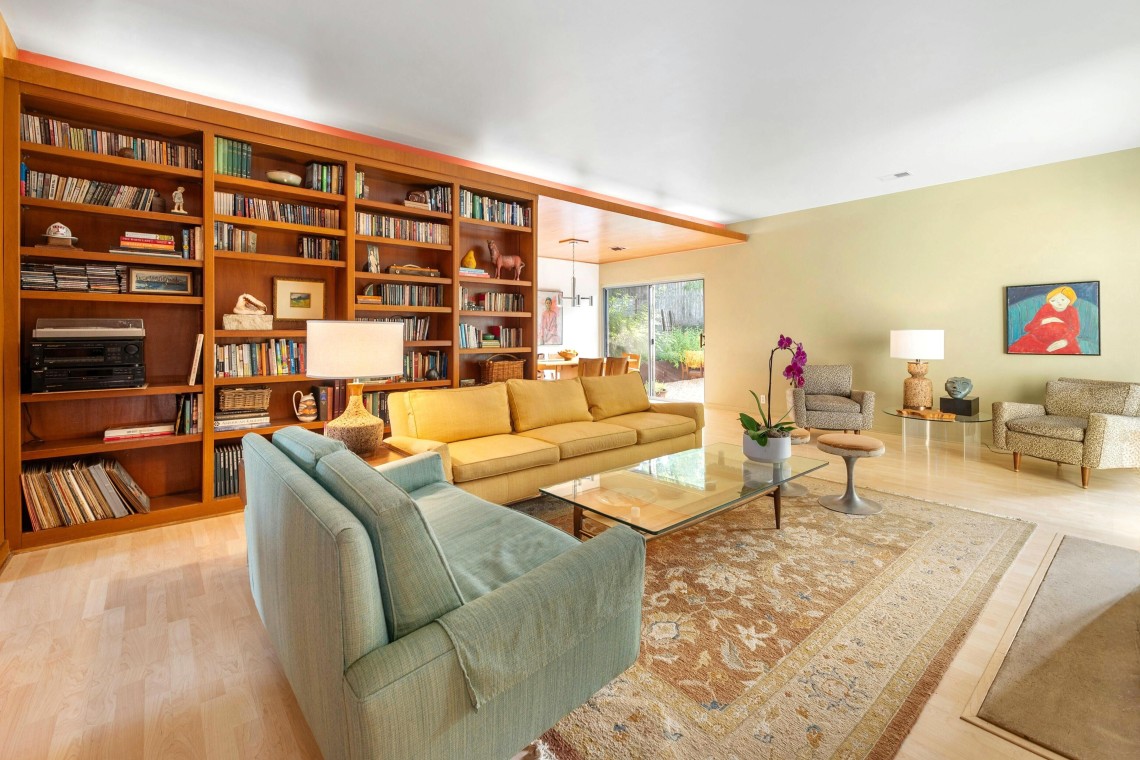
Bridging the space between the kitchen and living room, the dining room allows you to easily move from serving dinner to enjoying after dinner drinks by the fireplace. The serene space includes a wood-paneled ceiling punctuated with a mid-century chandelier. Sliding glass doors bathe the room in beautiful natural light. Listen to the birds sing and enjoy views into the backyard as you savor your morning coffee at the dining table each day.
While the living room takes center stage, the hard-working kitchen will serve you well. Updated in 2010, the stylish kitchen features a penny tile backsplash, Silestone counters, a mix of glass front and closed cabinets, and GE Profile appliances.
Smart storage choices and efficient design simplify your daily tasks. Not only do you have an easily accessible wall pantry, there's even a built-in desk for planning out the weeks' meals or paying bills. And the attached carport with pull-through drive makes grocery drop off easy no matter the weather.
Adjoining the kitchen is a glassed-in office that makes a wonderful home studio for work or creative ventures alike. With a built-in desk and a wall of storage cabinets, this room has plenty of space to spare. Originally open to the front stoop, you could even restore the doorway to create a private office entrance.
Designed with glass block walls on three sides an exposed stacked limestone walls, this room has beautiful natural light. This bright and open studio space will become one of your favorite spaces in the home.
You’ll find the private quarters of the home located in a separate wing off the entry. Three bedrooms and two full bathrooms provide ample space for your family, guests, or working from home. Each of the bedrooms features wall closets with integrated drawers just as they were designed in 1954.
With windows on two sides and a view overlooking the front yard, the primary bedroom is bathed in soft natural light. This sizable bedroom includes an en suite bathroom with abundant counter space and a classic 1950s shower.
The home also includes two secondary bedrooms. Adjacent to the living room, the first bedroom is currently being used as a TV room but it includes a closet and can easily function as a bedroom or additional office space.
An extra-large third bedroom is situated in the back corner of the home. This well-lit space has windows on two sides and traditional 1950s style wall closets.
The hall bath serves residents and guests alike. Pocket doors in the hall bath allow it to be used as one space or separated into two wet areas. When guests are visiting you can close the pocket doors to limit access to the shower, tub, and pedestal sink, while still allowing them to use the sink, vanity, and toilet.

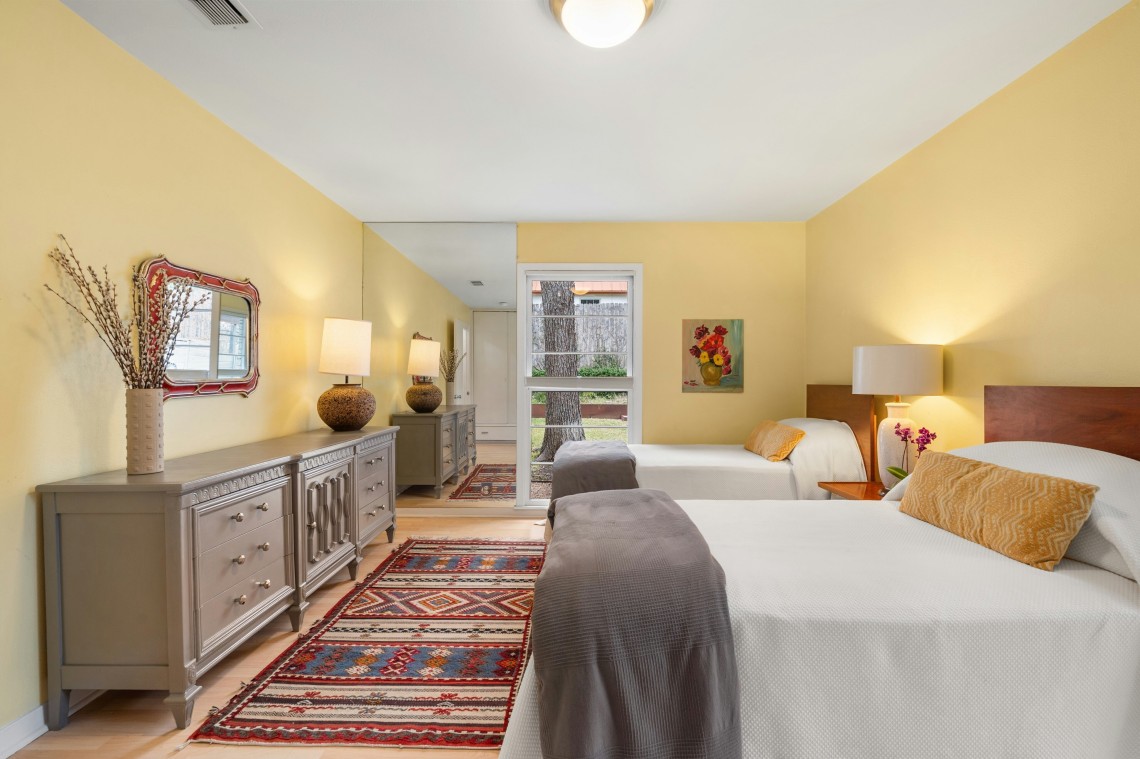
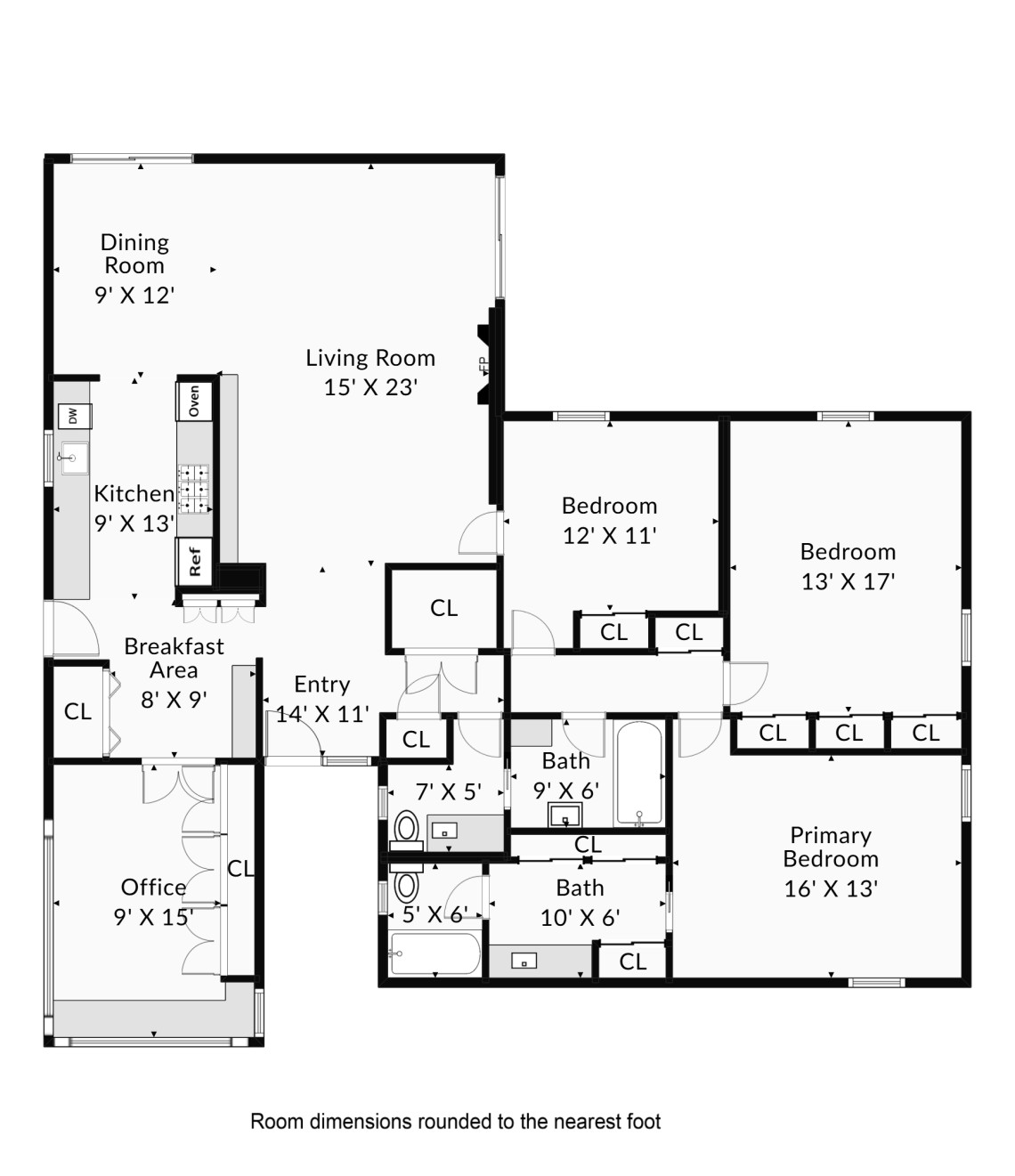
Designed to maximize connection to the outdoors, the large sliding doors and windows provide a view and connection to nature from almost any vantage point. And what a view it is!
The fenced backyard is a bordered by raised Corten steel flower beds overflowing with plumbago, and a mix of gravel and lawn provide distinct spaces for entertaining and playing. This backyard is a dream.
Listen to the birds sing as you savor your morning coffee on the covered patio or bask in the glow of the café lights as you dine under the stars at your steel pergola in the evening. Whatever is on your agenda, this lush backyard is ready for it.
Aligning with the home’s mid-century aesthetic, the open carport (yet another hallmark of mid-century style) features a pull-through drive that allows you to enter or exit from two different streets. The carport includes built-in storage, plus tucked among the greenery you'll find a separate boat house that offers abundant storage space for your boat, vintage car, or holiday decor.
Located on a peaceful cul-de-sac in the historic Judge’s Hill neighborhood, you’re close to the best of Central Austin but will feel worlds away. Walk down the hill to soak up the sun in Pease Park, watch the Longhorns play at UT Austin, walk to the Texas State Capitol, bike to work downtown, or take in the culture at The Blanton or Bob Bullock State History Museum. Food, coffee, entertainment, and major employers are all within a few miles of home when you live at 1813 Vance Circle.
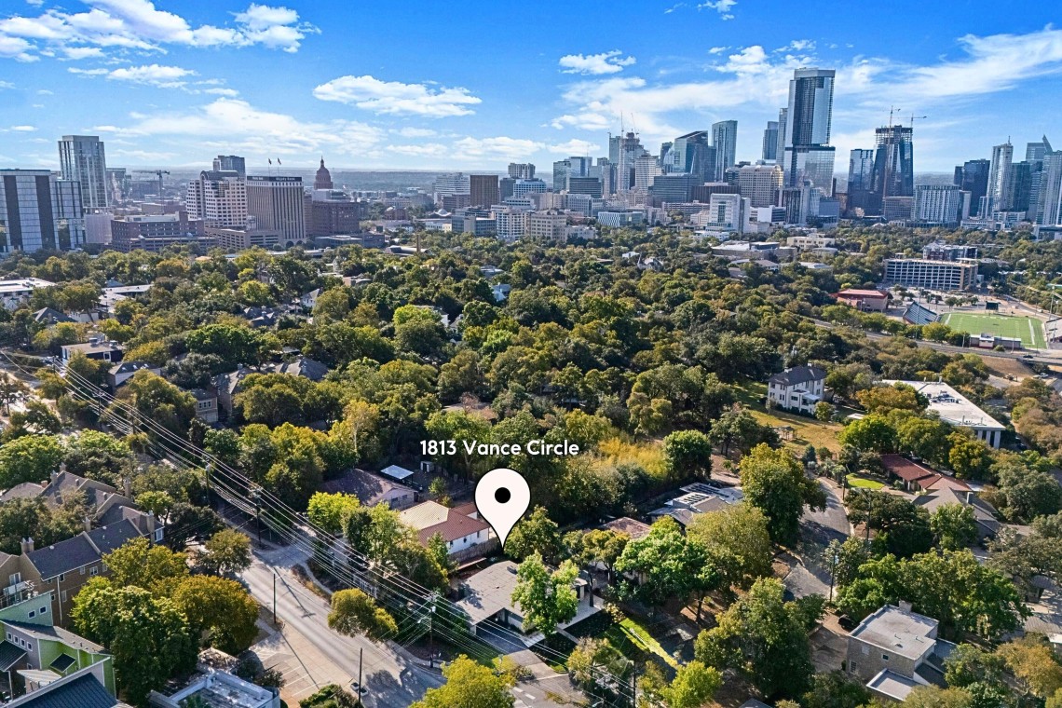
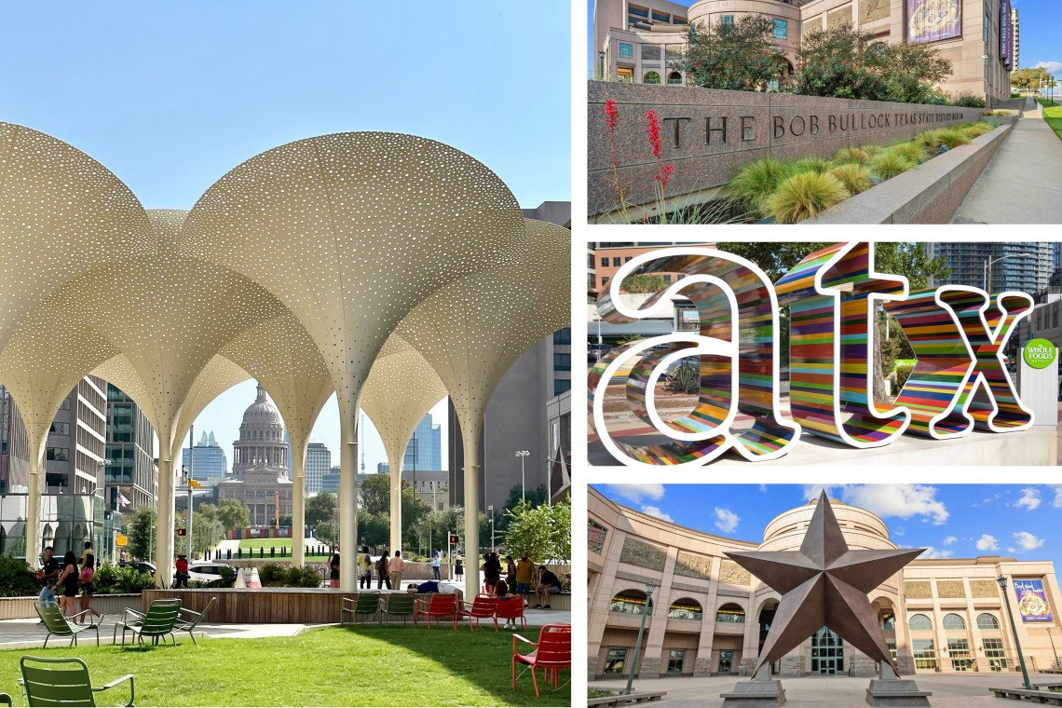
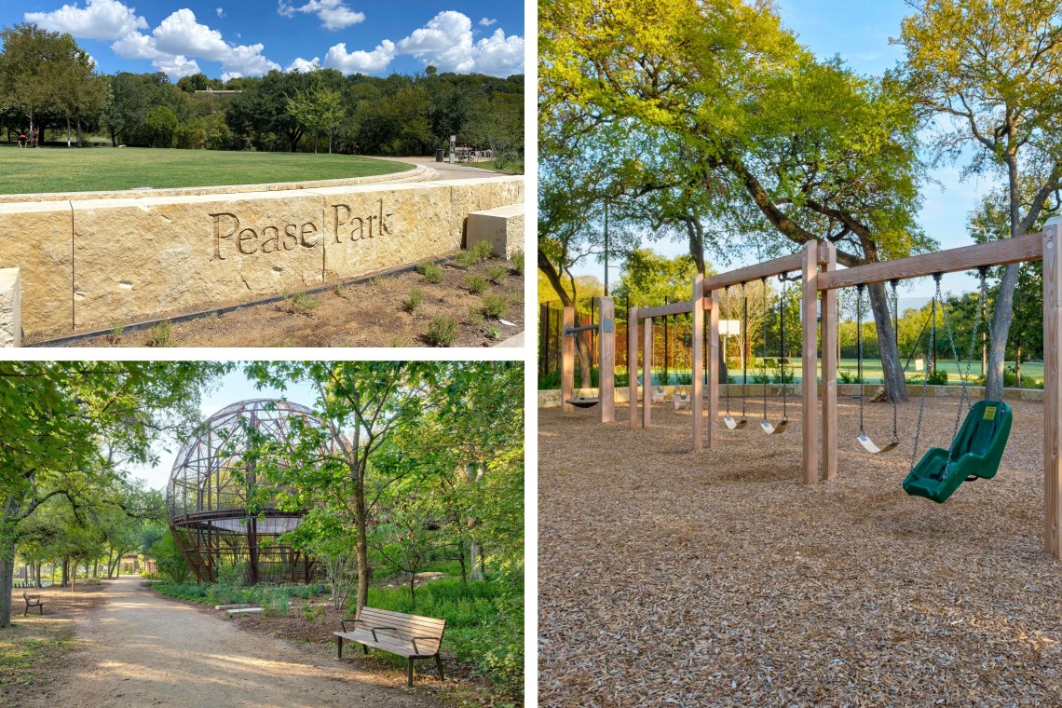
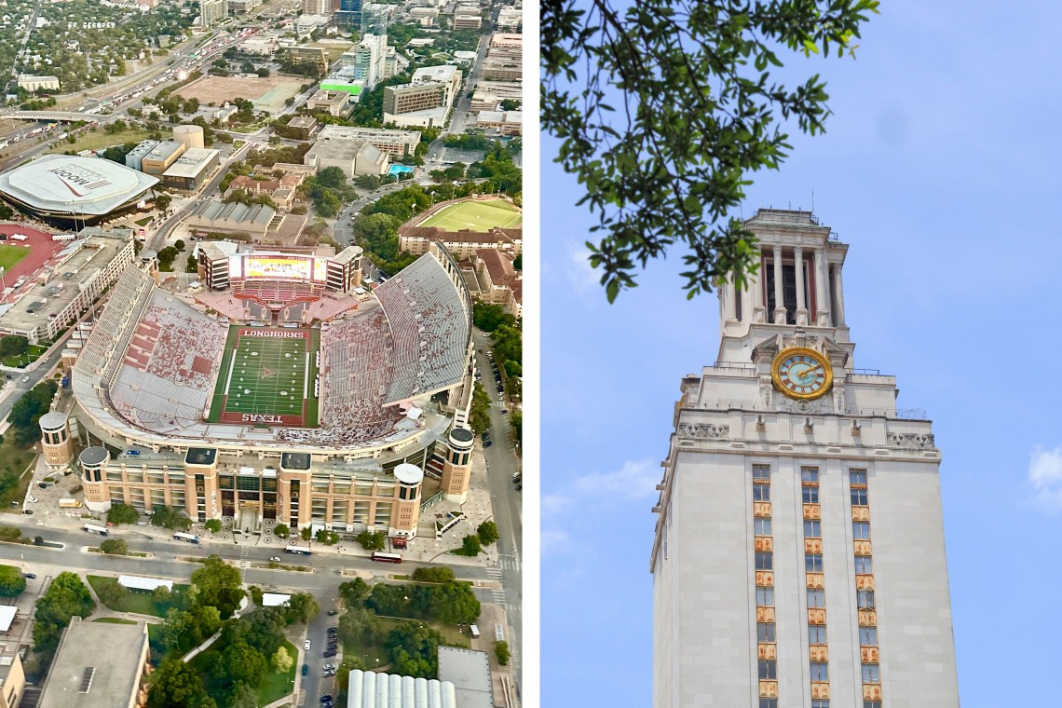
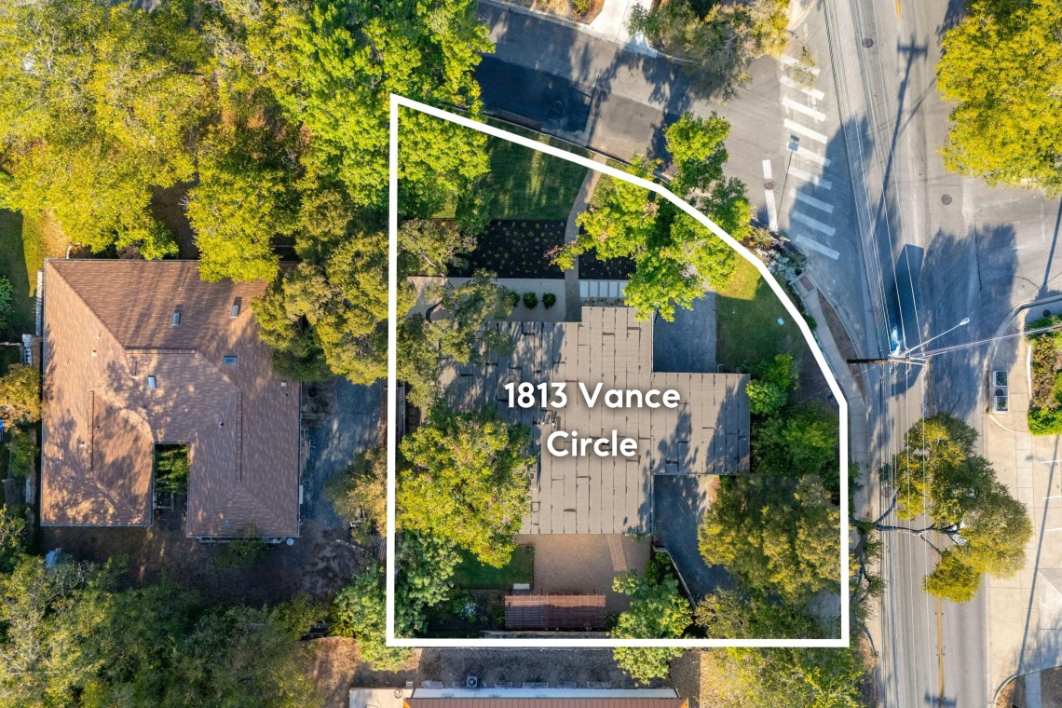
Take a look at just how convenient this location is:
- Neill-Cochran House Museum (.3 miles)
- Starbucks (.4 miles)
- Target (.5 miles)
- Pease Park (.5 miles)
- Take Care Coffee (.5 miles)
- Caswell Tennis Center (.5 miles)
- Medici Roasting (.6 miles)
- Arturo’s Underground Café (.6 miles)
- Bob Bullock Texas State History Museum (.7 miles)
- House Park Athletic Field (.7 miles)
- The Tavern (.7 miles)
- Idlewild Coffee (.8 miles)
- University of Texas Tower (.8 miles)
- Blanton Museum of Art (.8 miles)
- Texas Chili Parlor (.9 miles)
- BookPeople (1 mile)
- Scholz Garten (1 mile)
- Texas Capitol (1.1 miles)
- Whole Foods Flagship (1.1 miles)
- DKR Stadium (1.2 miles)
- Moody Amphitheater (1.2 miles)
- Moody Center (1.2 miles)
- Dell Seton Medical Center (1.3 miles)
- Waterloo Park (1.4 miles)
- Trader Joe’s (1.4 miles)
- Downtown Austin (1.5 miles)
At 1813 Vance Circle, you can enjoy modern comfort, architectural significance, and an outstanding location in Central Austin.
We invite you to imagine what life would be like living in your new home in Judges Hill. Reach out to arrange a private showing.

Not quite right? Check out these other nearby homes for sale.
Other nearby properties for sale
Peruse this collection of other homes for sale in the area. See something you like? Our team is ready to answer any questions, show you properties of interest, and guide you through the purchase process.
Explore Northwest Hills >>
Get notified of new listings automatically.
As your home search heats up, we can also simplify the process by setting up a custom home search that matches your exact house-hunting criteria. This will allow you to get an automatic email update any time new listings come to the market that meet your parameters. Reach out if you'd like us to set that up for you.
We respect your inbox and your privacy. You may unsubscribe at any time.




.jpg?w=128&h=128)
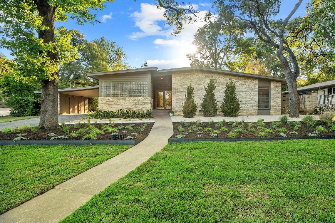
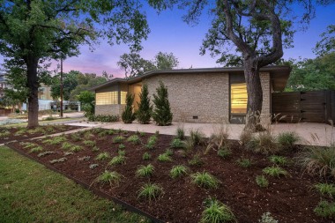
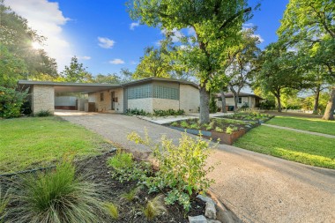
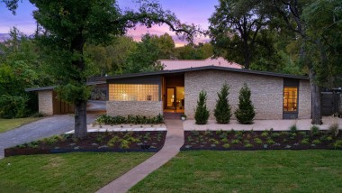
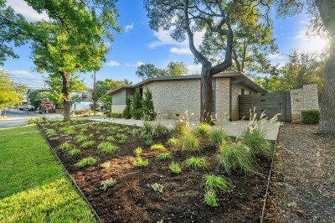
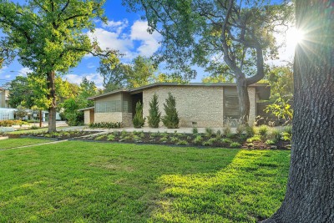

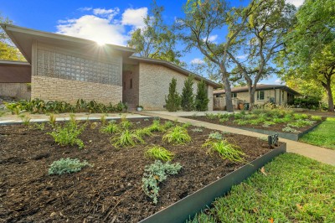
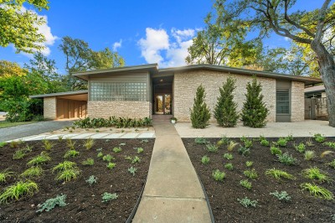
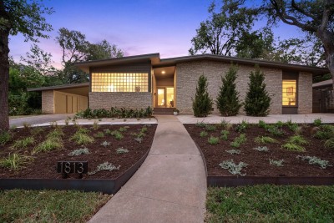
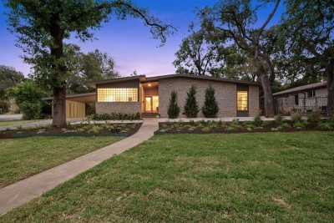
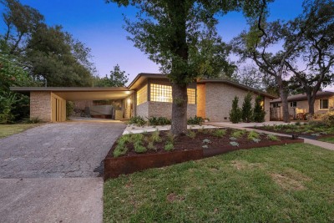
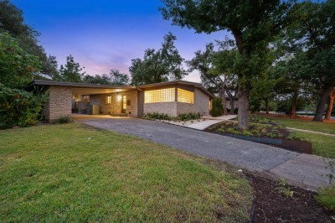
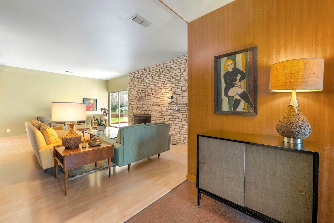
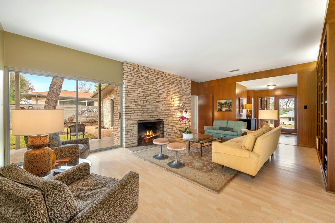
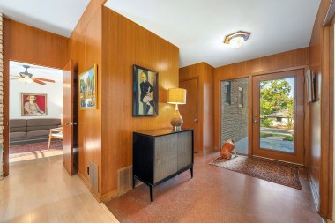
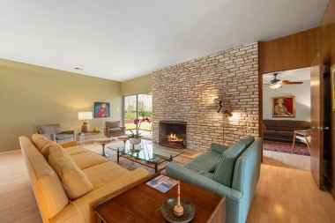
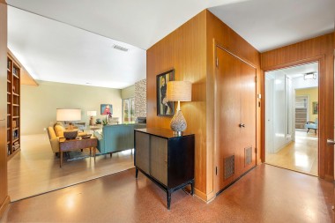
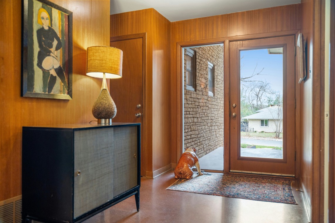
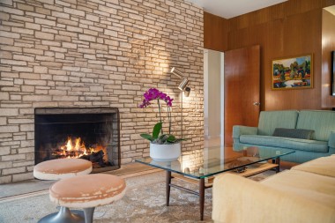
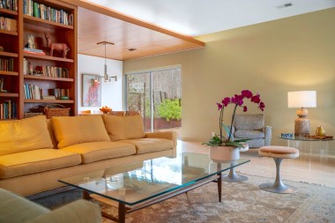

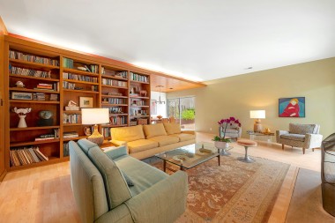
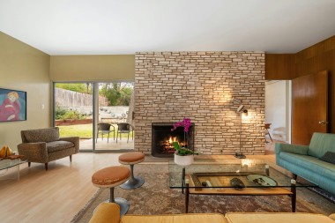
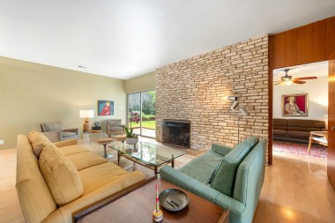
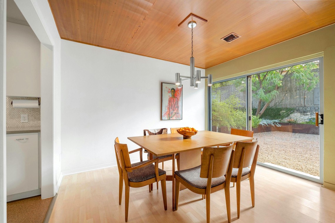
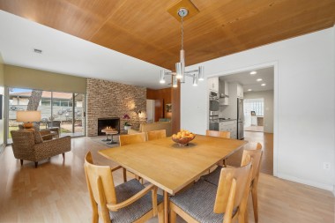
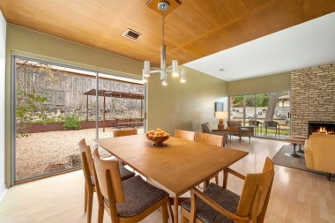
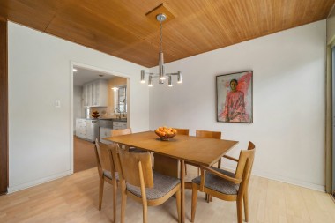
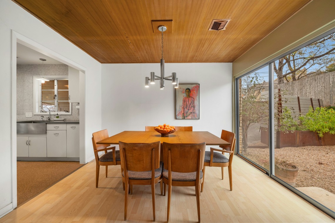
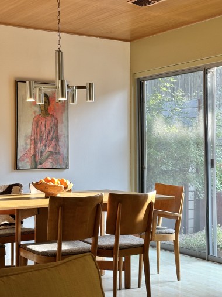
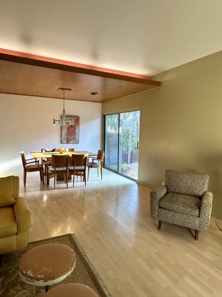
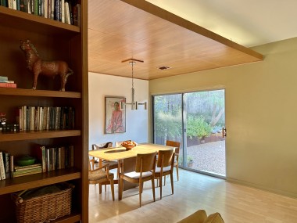
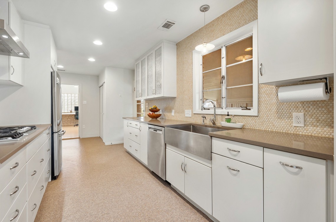
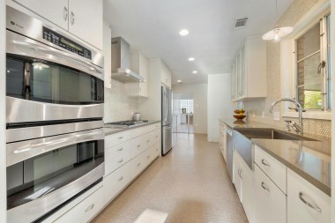
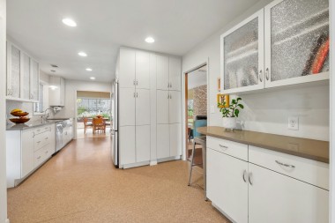

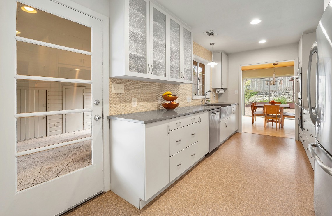
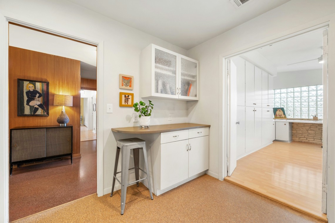
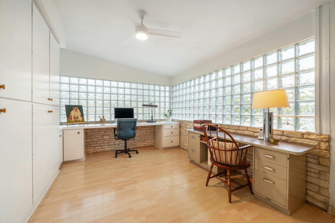
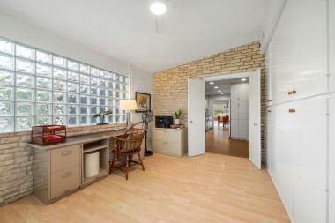
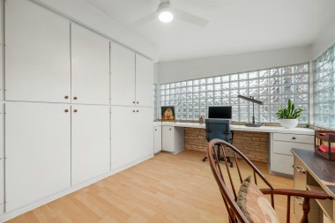
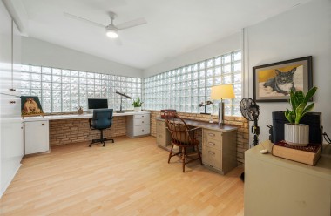

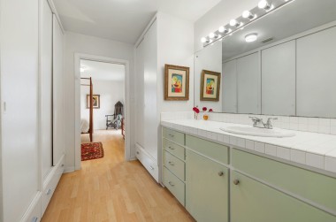
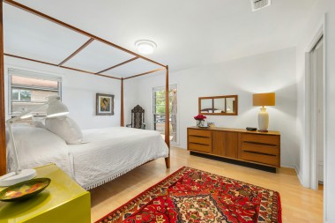
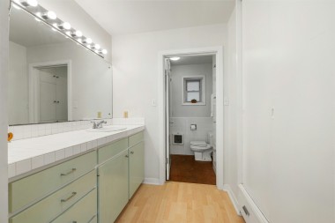
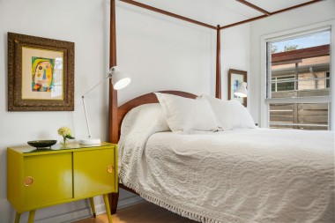
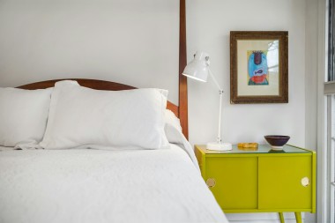
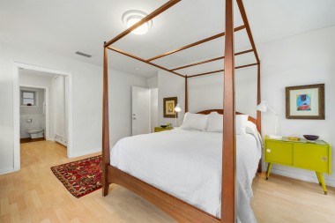
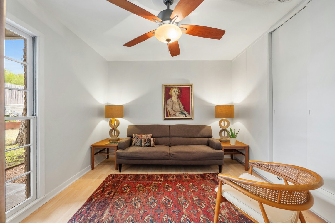

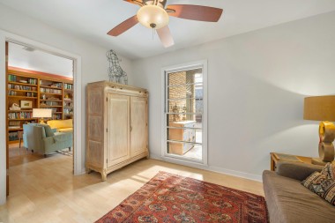
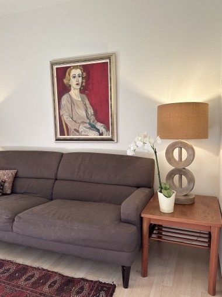
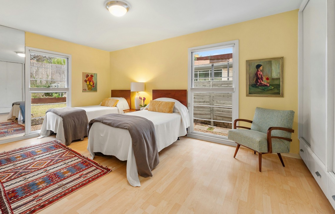
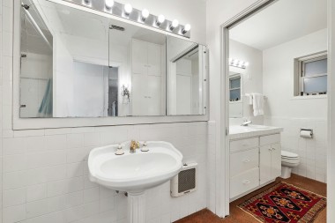
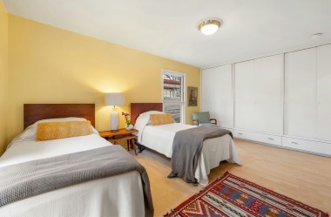
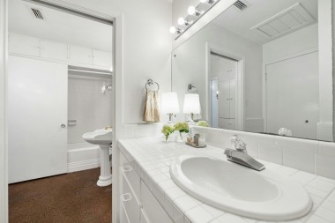
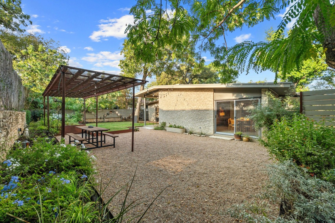
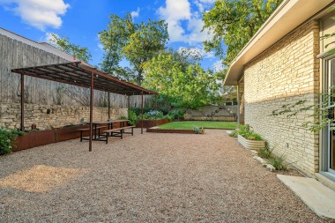
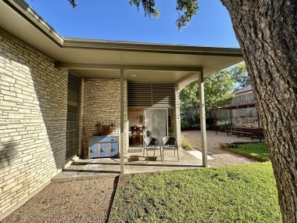
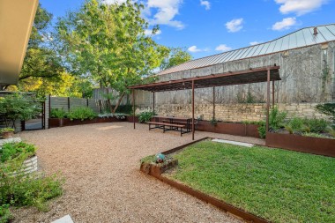
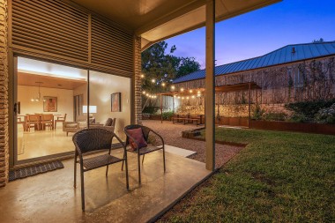
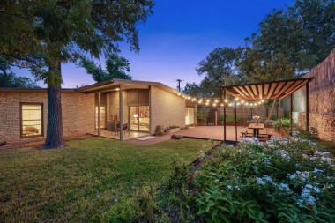
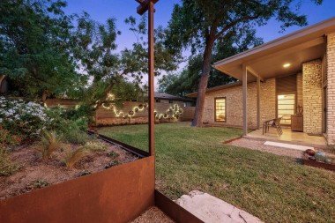

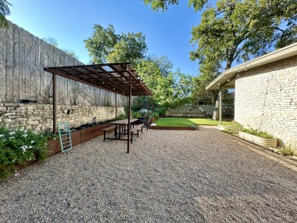
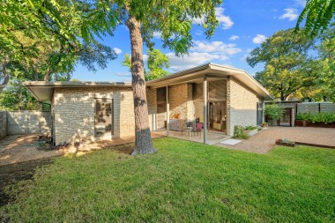
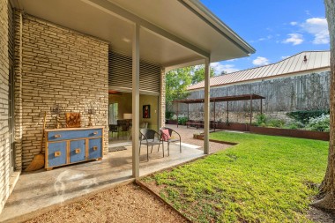
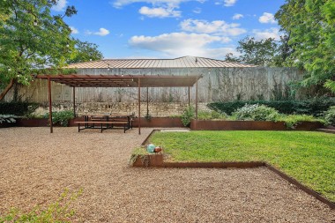
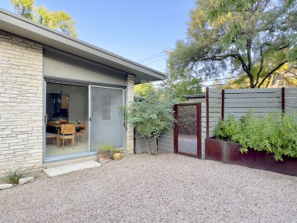
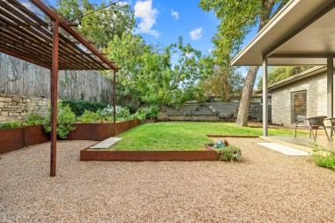
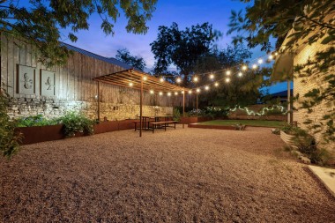
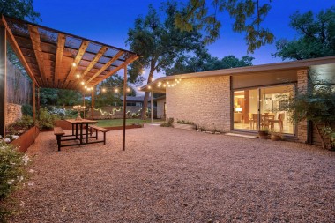
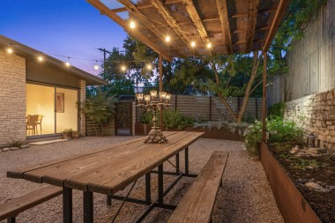
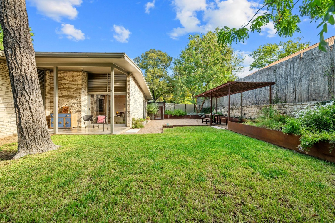
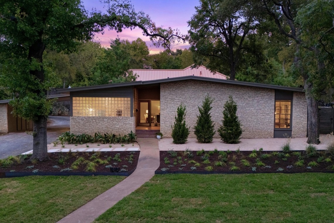
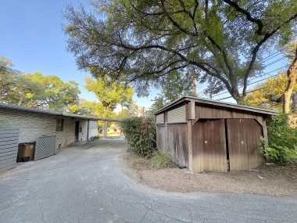
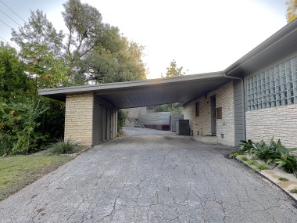
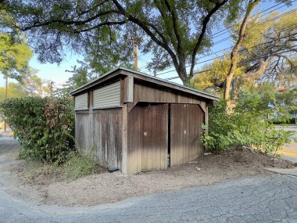
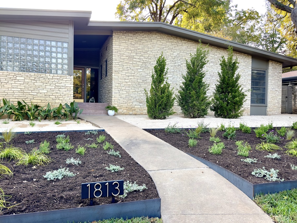

.jpg)