FOR SALE: Options abound at this Hyde Park property with ADU
Options is the name of the game at 5005 Eilers Avenue in Austin's vibrant Hyde Park neighborhood. This unique property includes both a stand-alone 4 bedroom home with office and 3.5 baths, PLUS a separate accessory dwelling unit (ADU) featuring 2 bedrooms and 2.5 baths.
While built in 2005, the main home blends in to the fabric of the historic Hyde Park neighborhood both in style and functionality. Mature trees provide welcome shade in the front yard, and the covered concrete patio provides the perfect perch to sit on weekend mornings and visit with your neighbors as they walk by.
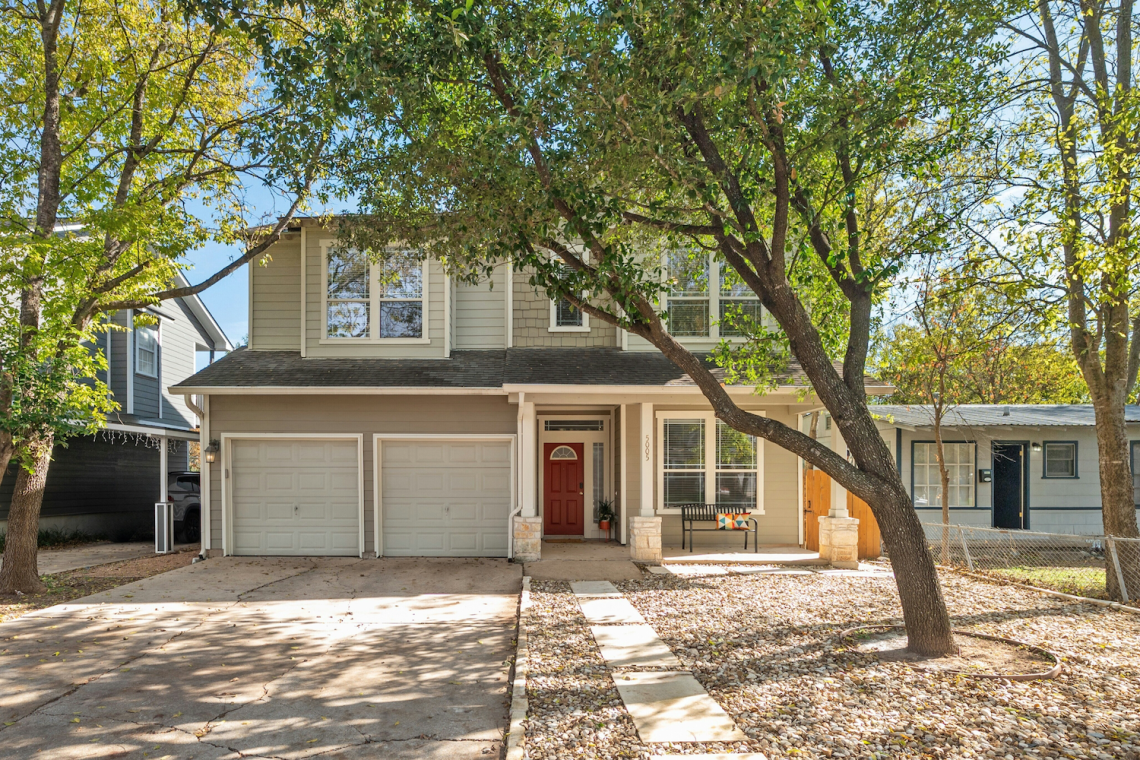
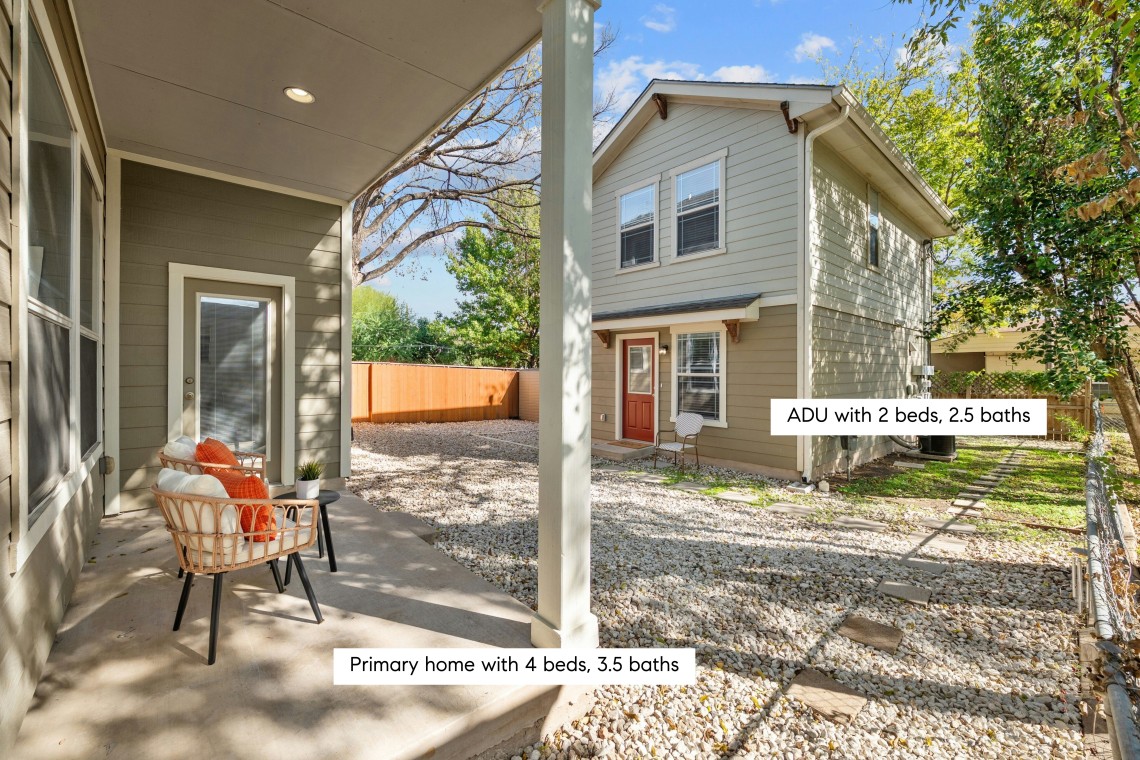
The main home opens to a spacious entry hall with views that extend into the living room, dining room, and front office. It's the ideal spot to greet guests and help them settle in.
Adjacent to the front entry is a private study. Enclosed with double French doors and overlooking the front yard, this bonus room is separated from the personal quarters of the house making it the perfect home office.
The downstairs floor plan is designed to bring everyone together. The combined living room, dining room, and kitchen allows for easy flow from one activity to the next. Watch TV while you cook, quickly grab a snack, or unwind while you enjoy your view into the backyard.
With a gas fireplace, high ceilings, and windows on two side providing soft, natural light, the living room will be everyone's favorite place to gather. The open dining room bridges the space between the living room and kitchen and opens to the backyard and covered patio so you can even dine al fresco if you choose. The hard-working kitchen overlooks the dining and living room. Friends and family can keep you company at the eat-in island or hang out at the dining table while you put together snacks for a cozy movie night snuggled up in front of the fireplace. This efficient floor plan has all the bases covered.
The kitchen layout is optimal for efficient cooking and storage. The center island and wrap-around counters provide abundant space for meal prep, and the numerous cabinets will easily accommodate all of your kitchen cookware and tableware. Plus, the walk-in pantry makes it easy to see all of your stored groceries at once so you don't have to struggle to dig supplies out of over-stuffed cabinets. The adjoining laundry room has even more storage and functions as a great 'drop zone' as you enter the home from the garage. You'll love how these little details help streamline your every day tasks.
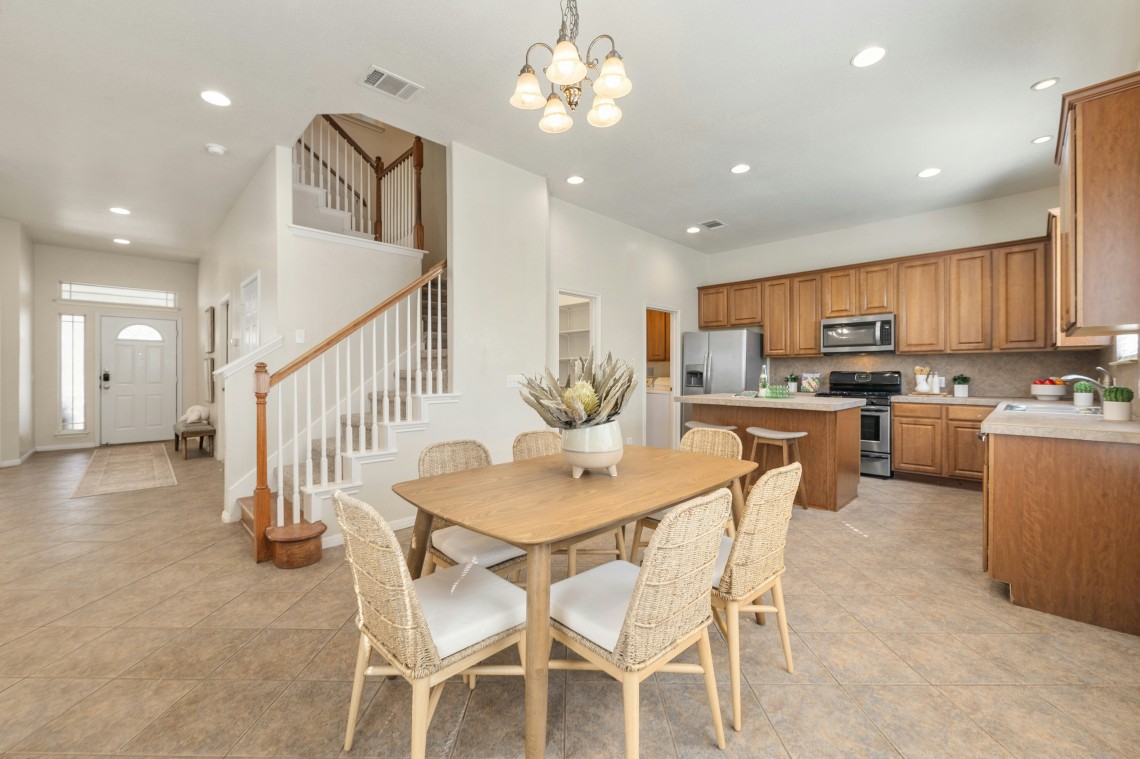
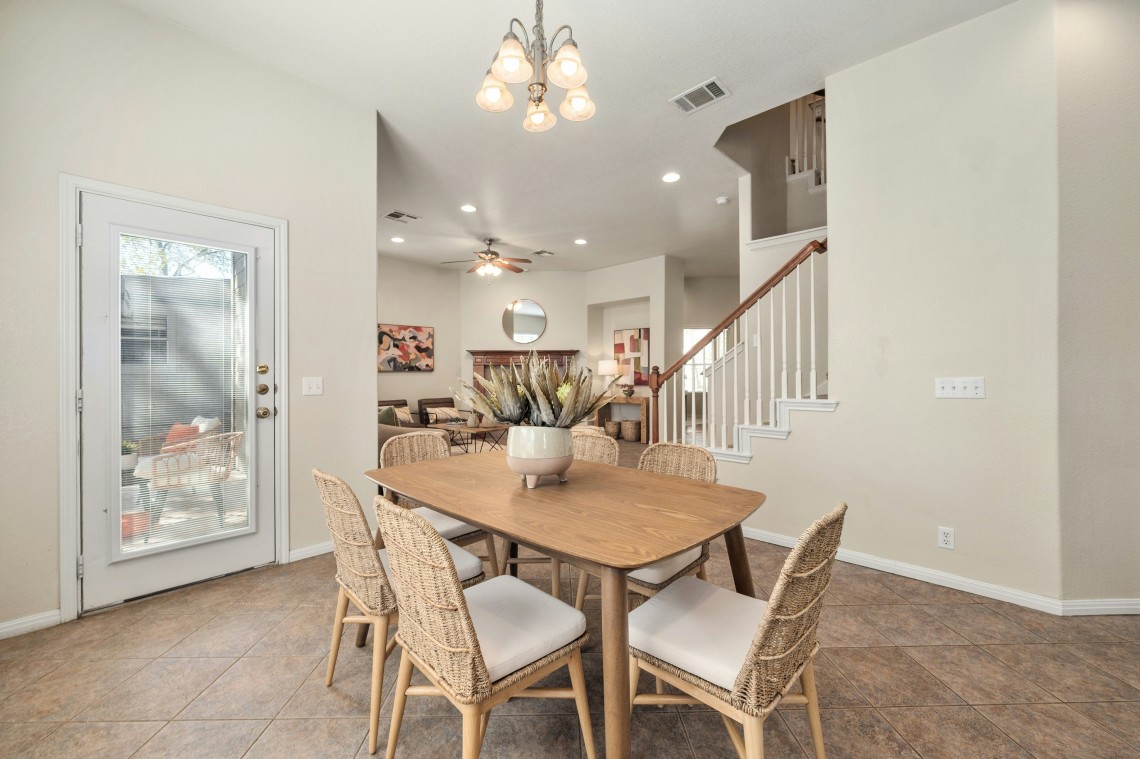
Head upstairs to access the private spaces of the home where four spacious bedrooms all have walk-in closets and ceiling fans.
The generously-sized primary bedroom is roomy enough to include a small sitting area. Awash in soft light, this primary suite overlooks the backyard. The en suite bathroom is complete with a large soaking tub, glassed-in shower, and dual sinks. Don’t overlook the walk-in closet; there's room to share!
Two of the secondary bedrooms share a Jack and Jill style bathroom. Just close the door to the shower and each adjoining bedroom still has its own sink, vanity, and walk-in closet so that multiple people can get ready at one time. The third bedroom has its own en suite bathroom. There's even a roomy landing at the top of the stairs that can also function as a study space or play zone.
The home also includes many practical features that you’ll appreciate. In addition to spacious closets in the bedrooms, this home also has a large walk-in closet downstairs and a hall closet upstairs so that everything has its place. The two-car garage in the main house provides extra space if needed. With four bedrooms plus an office, this flexible floor plan offers unlimited possibilities to adapt the main home to your personal use.
And that's just the primary house! The detached 2 bedroom, 2.5 bath ADU expands the possibilities of how you can adapt this home to meet your needs.
Located on an alley at the rear of the home with its own private entrance and two dedicated parking spaces, the ADU can live as part of the main home or as a separate apartment. Use the space for your home office or studio, host guests or extended family, or you can even rent it out to offset your mortgage.
Designed for comfortable living, this separate unit includes a living room, sizable kitchen, laundry closet, and a half bathroom downstairs. Upstairs you’ll find two bedrooms and two full bathrooms with bathtubs, including one en suite bathroom. This flexible ADU floor plan accommodates the diverse needs of modern living.
With an attached two-car garage in the primary home plus the two additional dedicated parking spots off the back alley, everyone has their own private entrance and place to park off the street. Win win!
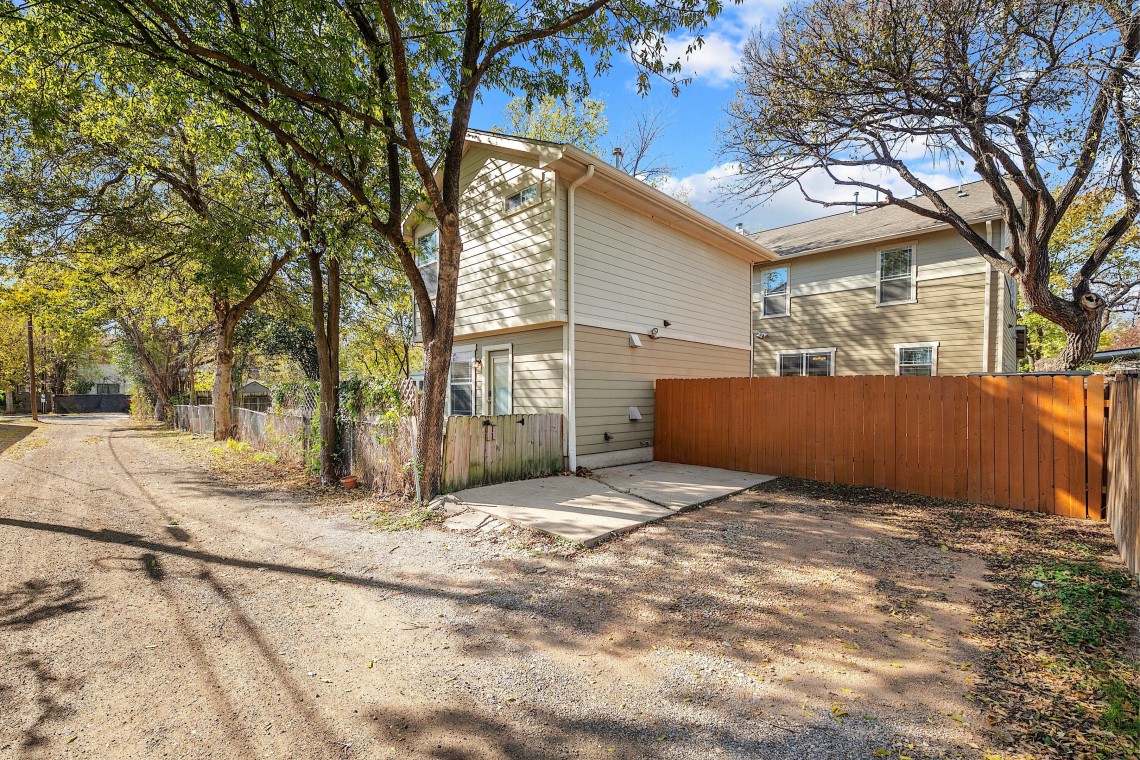
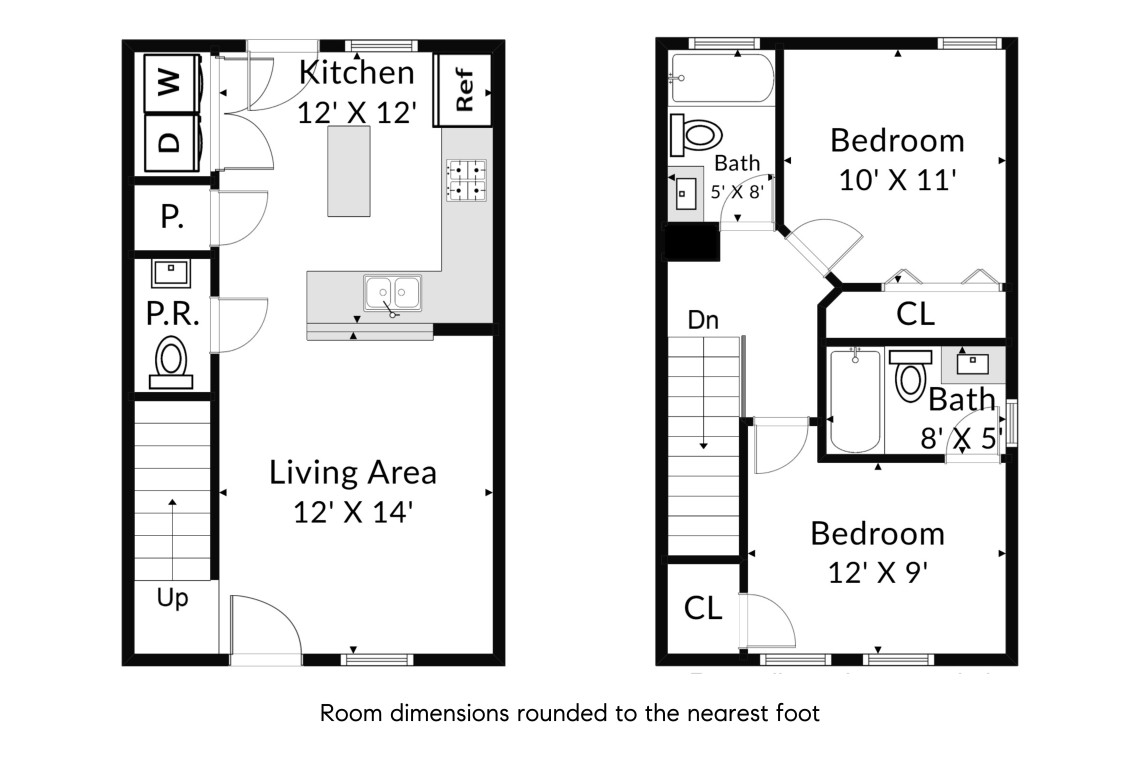
The outdoor spaces of the property are equally adaptable. The primary home includes a concrete back patio where you can relax and watch the pets or children play in the fenced-in yard. Currently xeriscaped to be drought-friendly, the backyard could also be re-imagined with grass, astro turf, or plant beds. The possibilities are endless.
Just around the corner from Ridgetop Elementary School and its sought-after dual language program, this home offers the best of Hyde Park living, the convenience of being in Central Austin, and that authentic Austin vibe. Imagine. . .
Need a pick me up? Grab your coffee at Flight Path, a snack at Avenue B Grocery, your lunch at Hyde Park Bar & Grill, and dinner at Lutie’s.
Want to work Central? This home puts you only minutes away from downtown, Dell Children's Hospital, UT Austin, and other major employers.
Are schools part of your consideration? You can easily walk to Ridgetop Elementary in just a few minutes.
Want to get in some exercise? Shipe Park is a major attraction with its pool, playscape, and sports courts.
Love golf? This authentically Austin neighborhood is also home to the nine-hole Hancock Golf Course, Texas' oldest golf course.
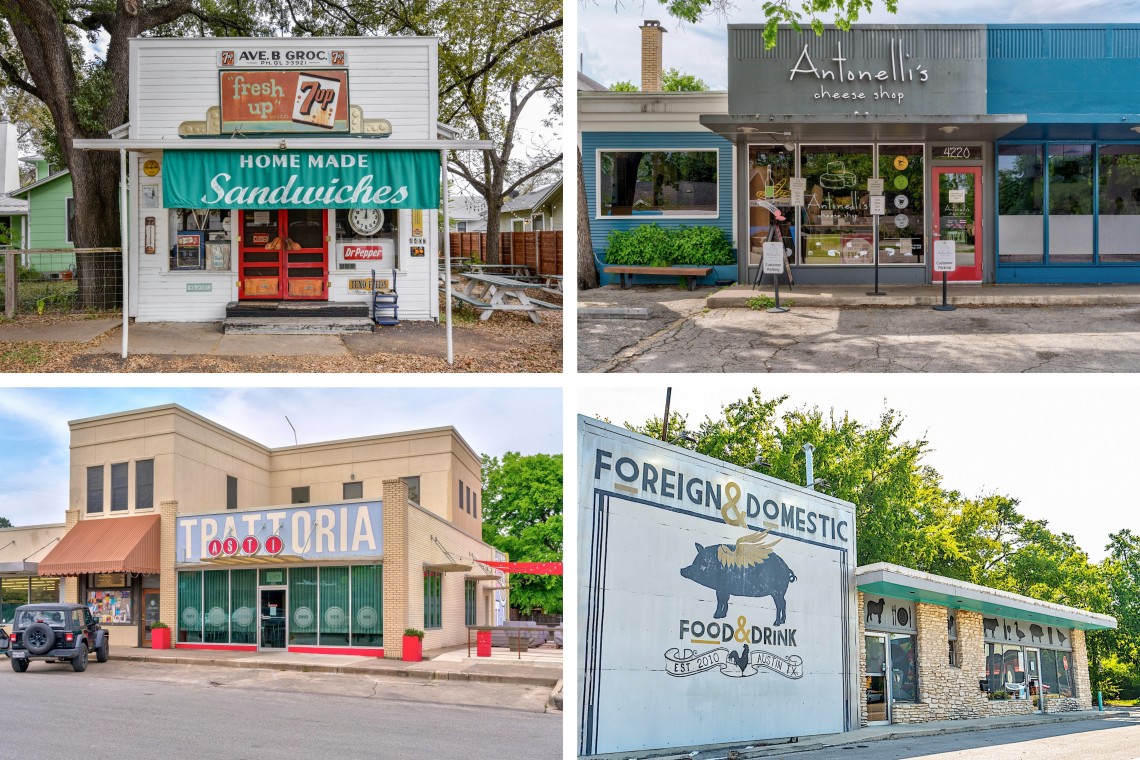
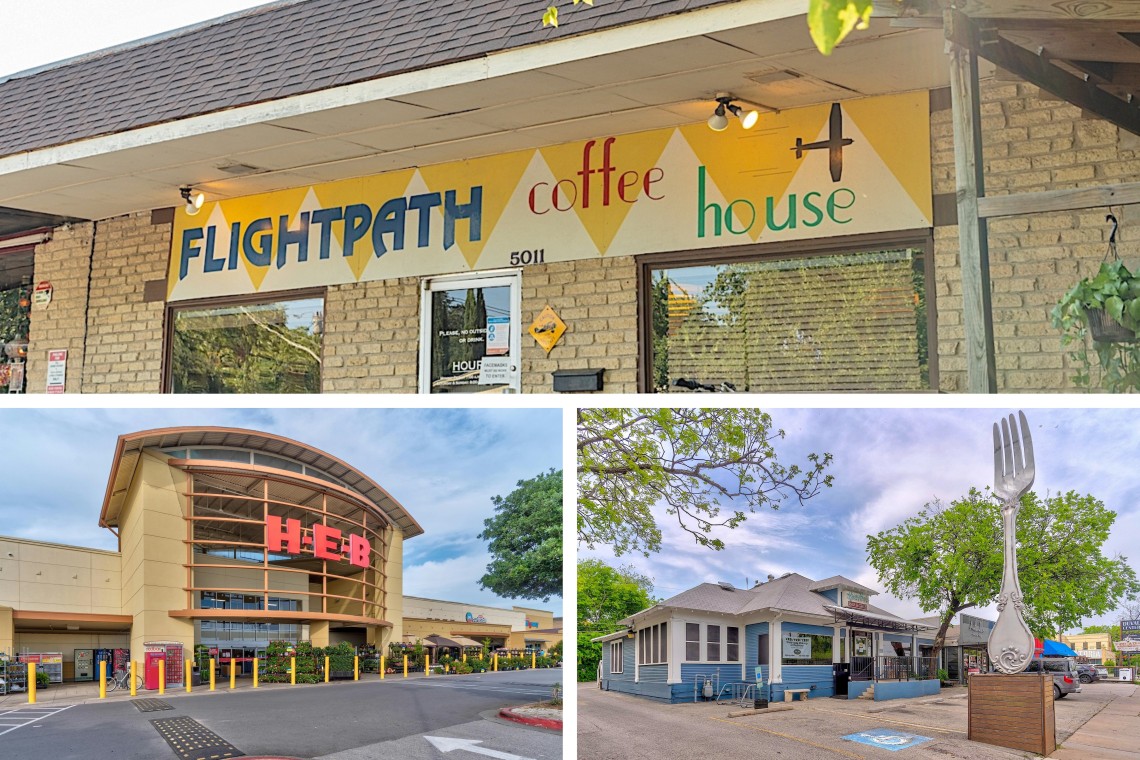
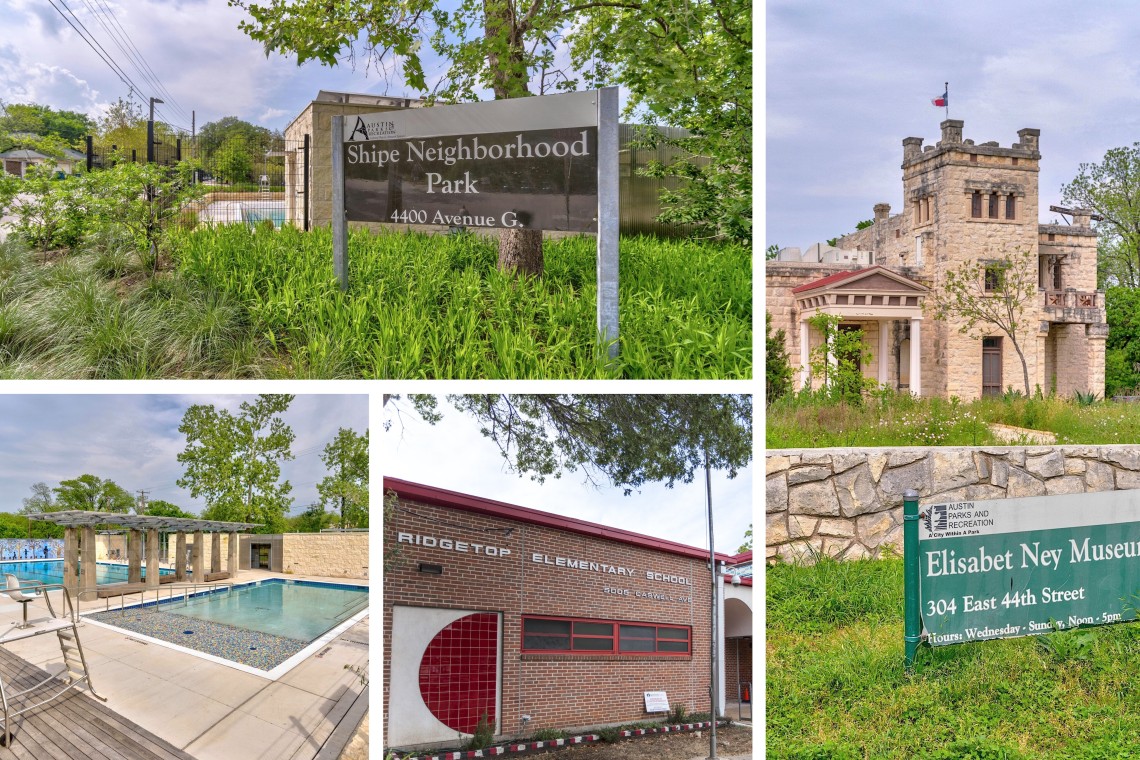
The neighborhood charm and inviting walkability of Hyde Park will make you feel right at home. Just look at how convenient it is to these local attractions and neighborhood essentials:
- Jewboy Burgers (.2 miles)
- Feral Pizza (.2 miles)
- Flightpath Coffee (.3 miles)
- Home slice Pizza (.4 miles)
- Drinkwell (.5 miles)
- Foreign & Domestic (.5 miles)
- Lazarus Brewing (.5 miles)
- Workhorse Bar (.6 miles)
- The Tigress Pub (.7 miles)
- Epoch Coffee (.8 miles)
- Quack's Bakery (.9 miles)
- Julio's Cafe (.9 miles)
- Asti Trattoria (.9 miles)
- Hyde Park Bar & Grill (.9 miles)
- Shipe Neighborhood Park (.9 miles)
- HEB grocery (1 mile)
- Elisabet Ney Museum (1 mile)
- Hancock Recreation Center (1.2 miles)
- Dell Children's Hospital (1.2 miles)
- Central Market (2 miles)
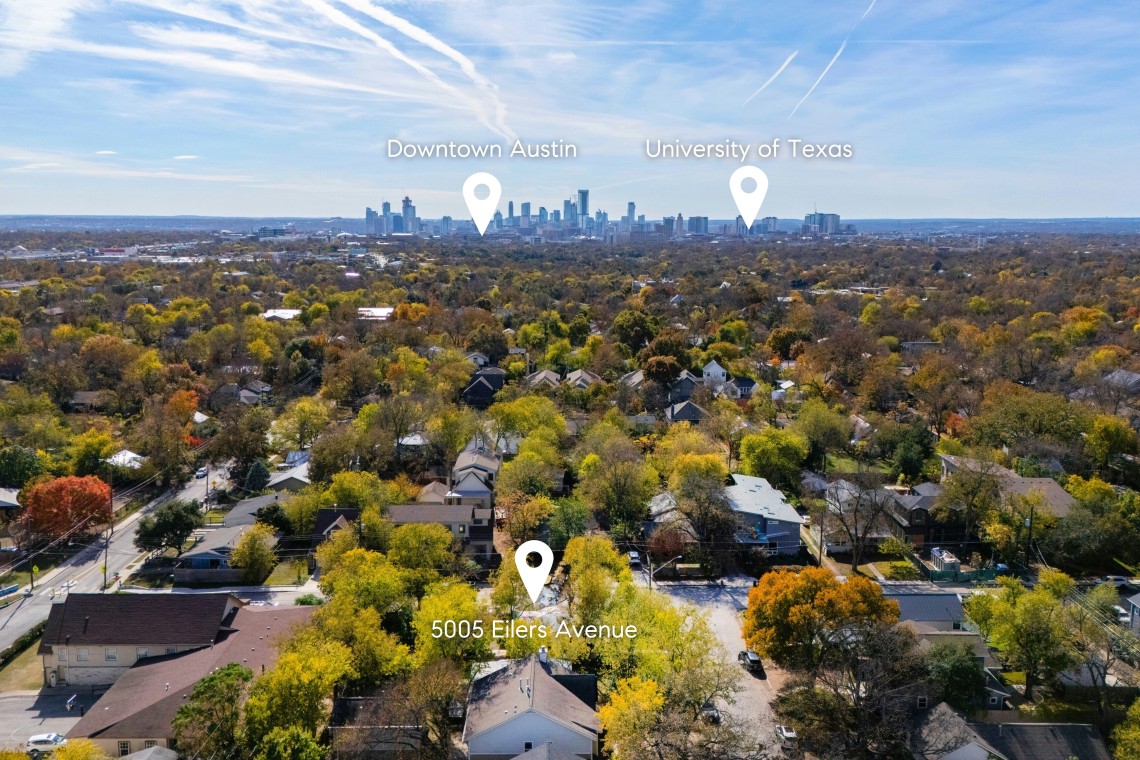

This lovely property with two homes offers an incredible opportunity to live in one of the Austin's original and most sought-after neighborhoods. Austin’s vibrant lifestyle is yours to enjoy at 5005 Eilers.
Reach out to Paul Reddam, Realtor, to arrange a showing.
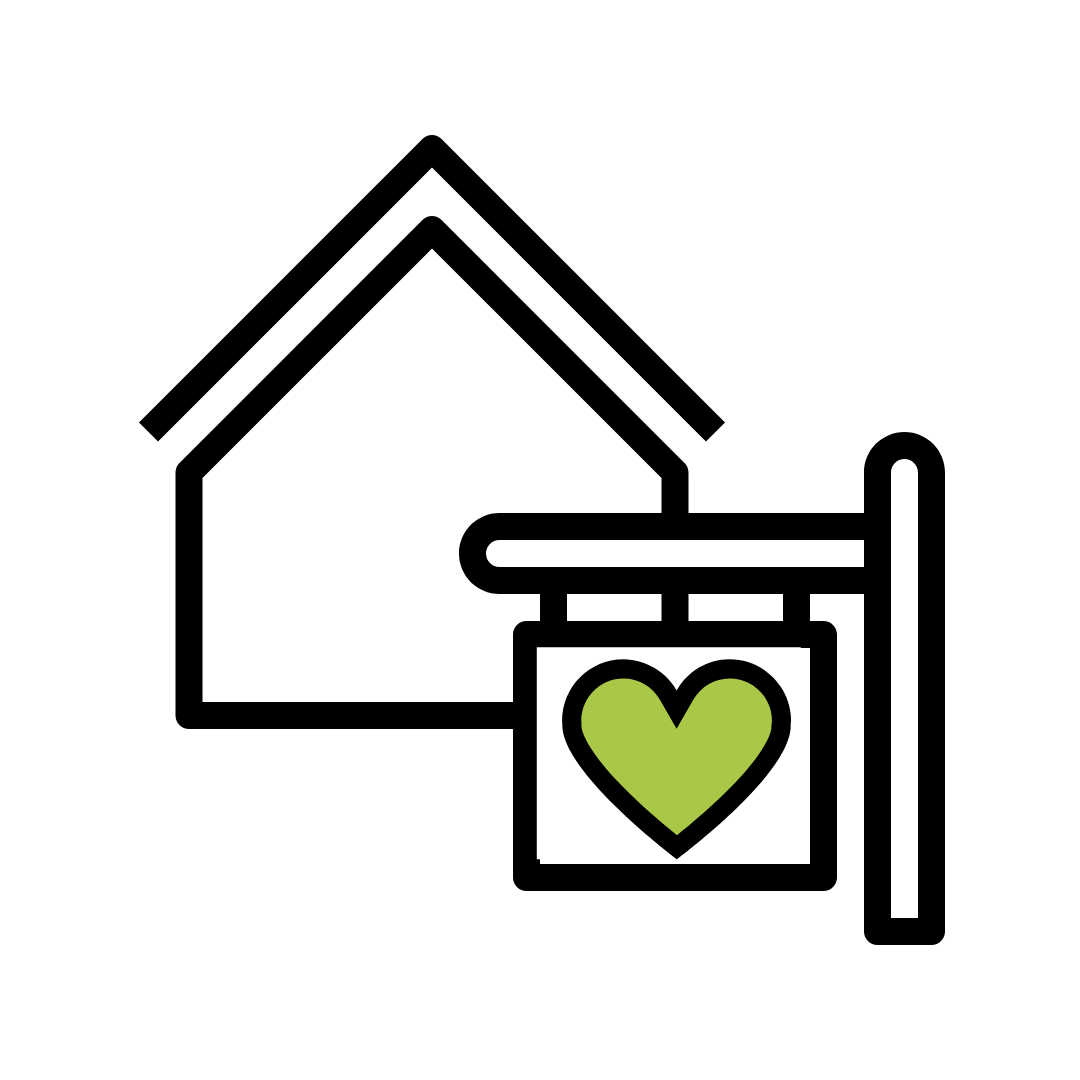 See it for yourself at the open house
See it for yourself at the open house
We will be hosting an open house from 1 - 3 pm on the following dates:
- Saturday, January 18
- Saturday, January 25
- Sunday, January 26
Grab a friend or neighbor and come see this home for yourself!

Not quite right? Check out these other nearby homes for sale.
Other nearby properties for sale
Peruse this collection of other homes for sale in and around Hyde Park. See something you like? Our team is ready to answer any questions, show you properties of interest, and guide you through the purchase process.
Explore Northwest Hills >>
Get notified of new listings automatically.
As your home search heats up, we can also simplify the process by setting up a custom home search that matches your exact house-hunting criteria. This will allow you to get an automatic email update any time new listings come to the market that meet your parameters. Reach out if you'd like us to set that up for you.
We respect your inbox and your privacy. You may unsubscribe at any time.




.jpg?w=128&h=128)

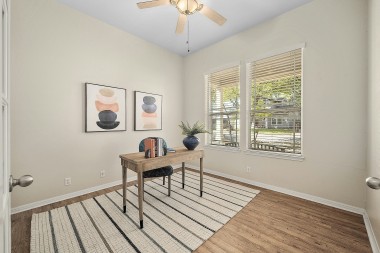
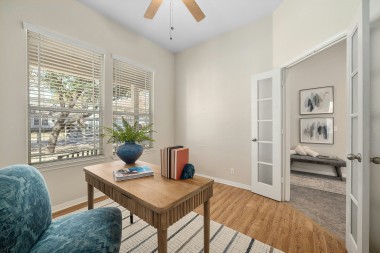
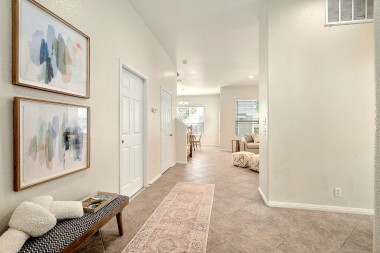



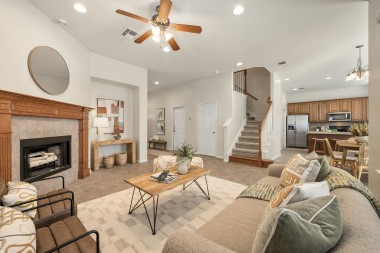

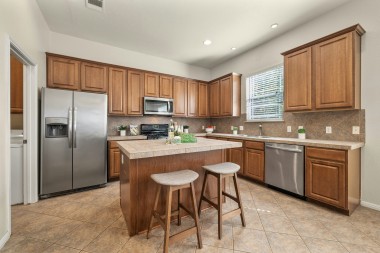
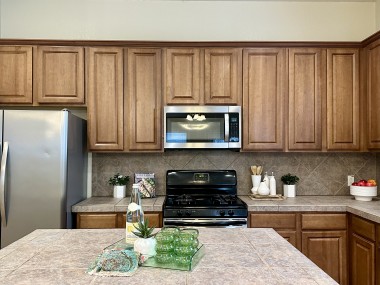



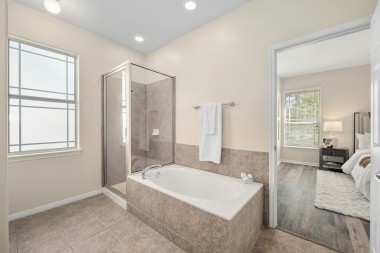
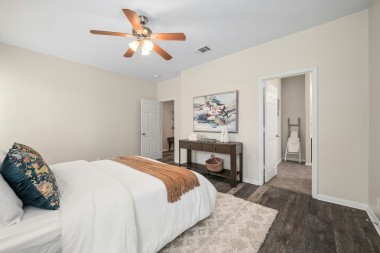
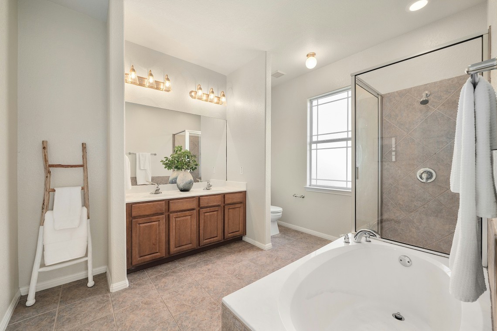
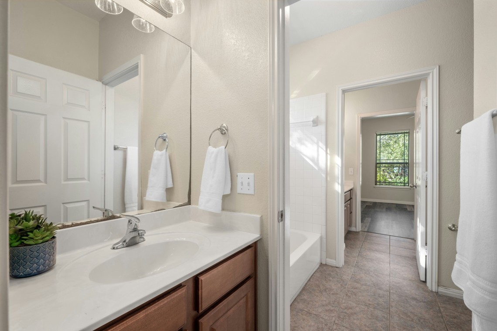
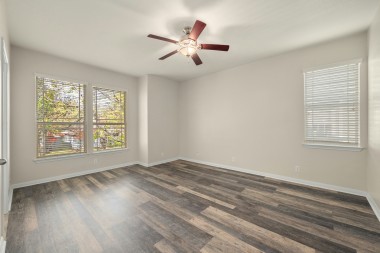
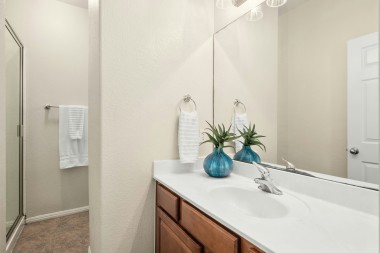
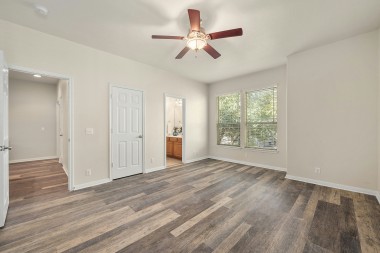
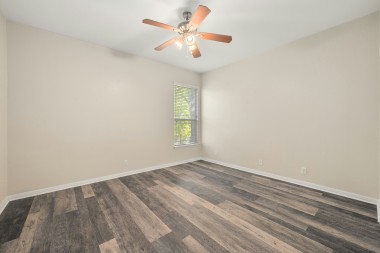

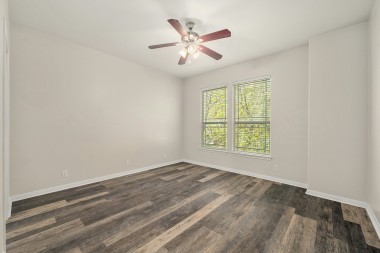
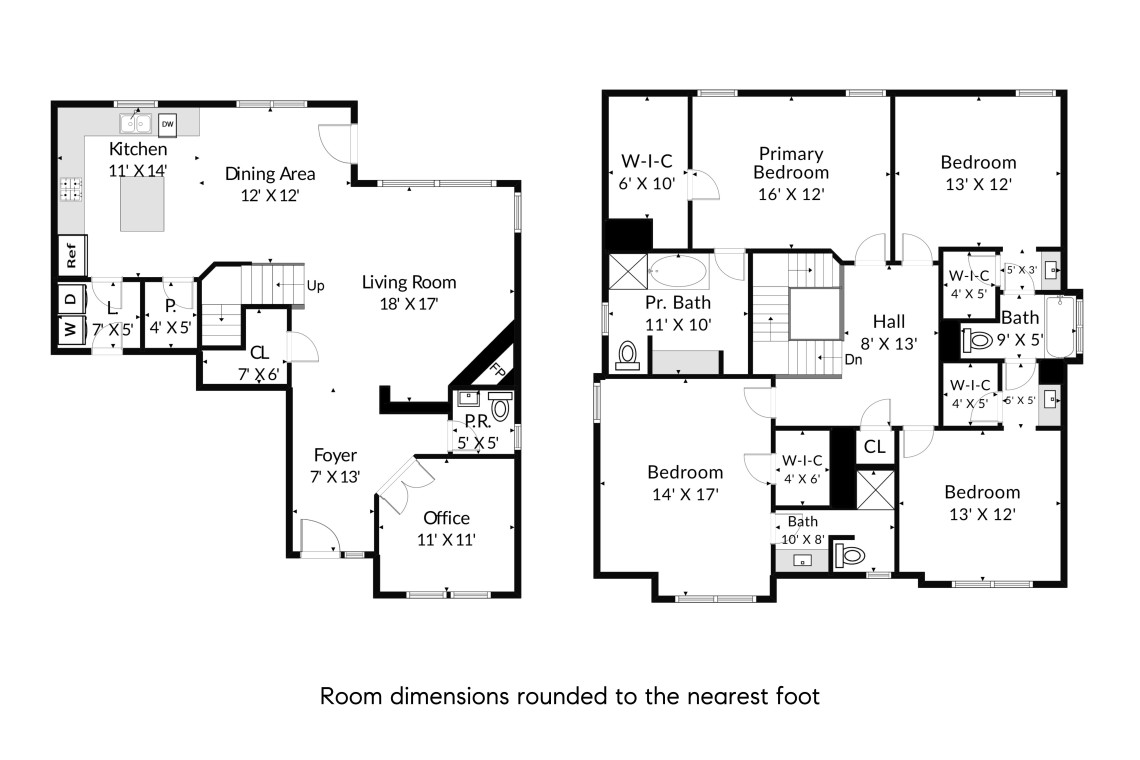
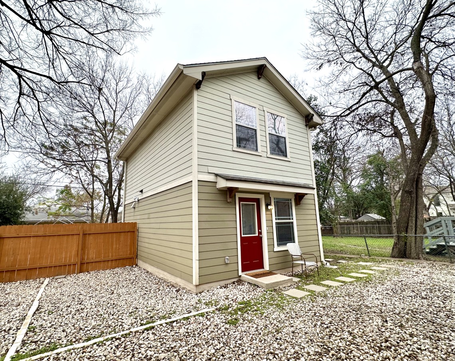
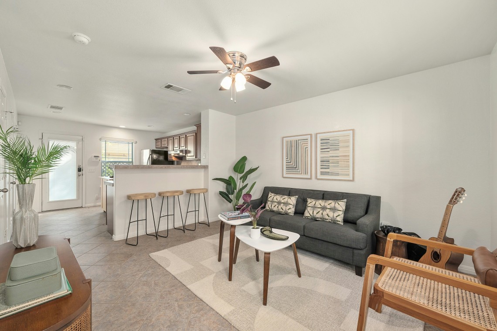
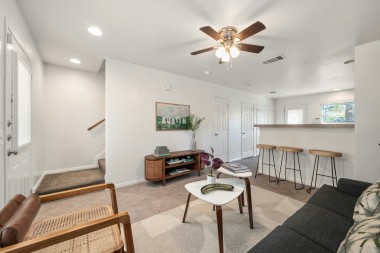
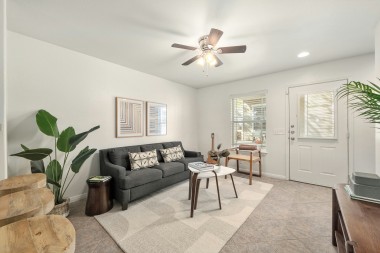
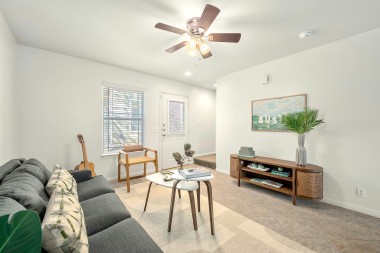
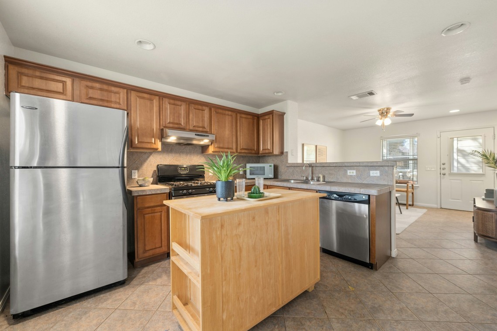
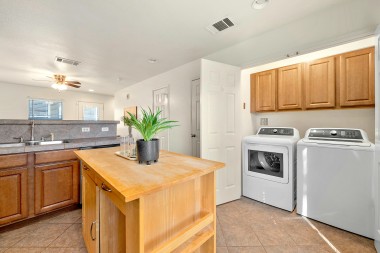
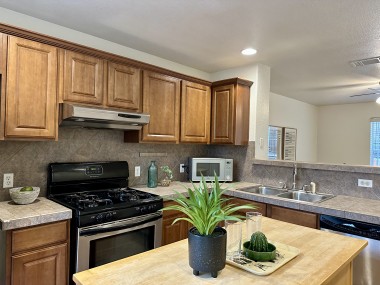

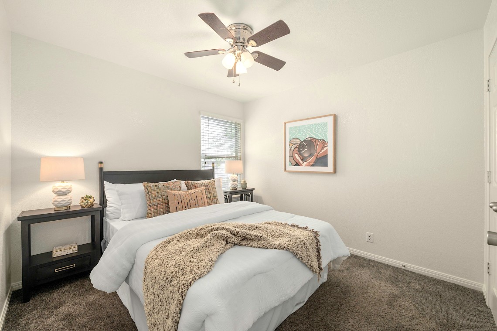
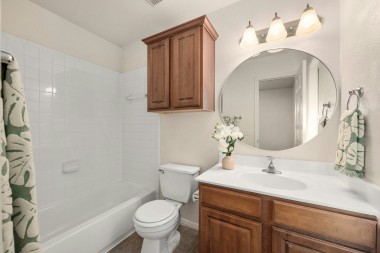
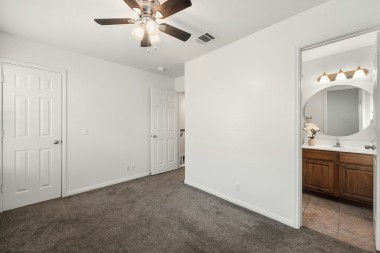
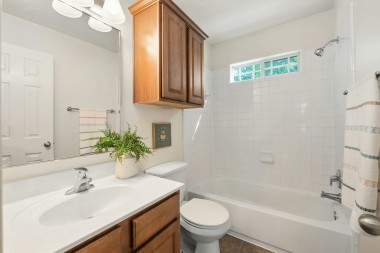
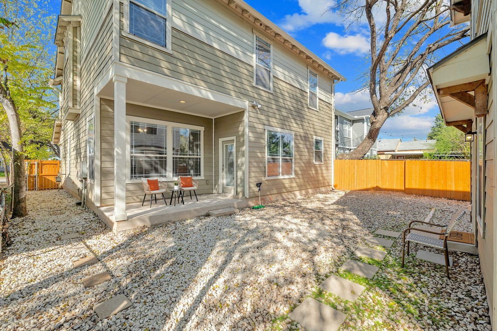
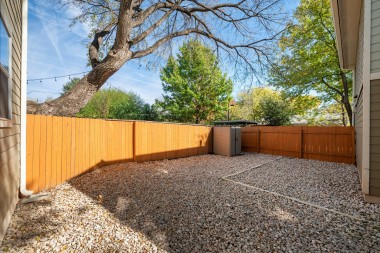

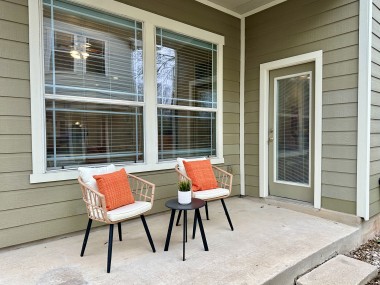

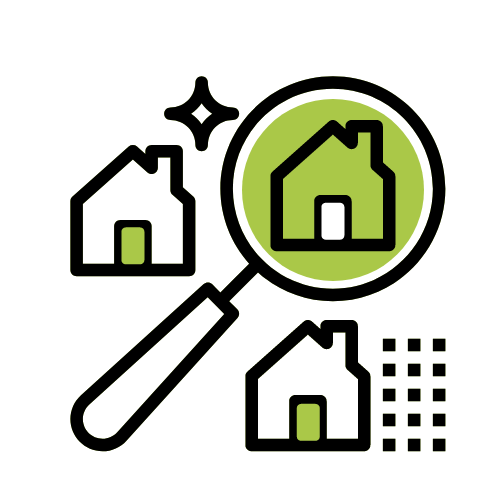
.jpg)
 Recommended Reads
Recommended Reads