SOLD: Stately home with enduring appeal in Tarrytown
Tucked away on a quiet, tree-lined street in Tarrytown, this stately home was built to impress. The natural stonework exterior is accented with an archway and a Tudor-esque roofline, creating a striking silhouette with enduring appeal. Refined details like exposed wood beams, natural stone accents, classic hardwood floors, and custom millwork make this property one of a kind. With beautiful finishes throughout, everyday living feels elevated and special.
A beautiful curved staircase with elegant ironwork makes a stunning first impression as you enter the front door. Soaring ceilings and double-stacked windows ensure that guests are greeted warmly in the airy and light space.
The modified open-concept floor plan provides separation where needed while still allowing easy flow between the shared areas of the home. The gourmet kitchen, dining room, and living room are suited for both entertaining or cozy nights at home.
The expansive kitchen serves as the hub of the home with abundant room for cooking and socializing alike. Double ovens, a gas range, and a double-basin sink ensure that this kitchen is fit for any home chef, and two cooks can easily share the space with room to spare. You’ll love the open and flexible layout -- pull up a stool to the island to help with meal prep, hang out at the serving bar adjoining the living room, or put food out buffet style on the bar top.
This classically-styled kitchen is outfitted with on-trend grey cabinets topped with granite countertops and accented with a stone backsplash. The stainless steel appliances add subtle shine. And although there’s a great butler’s pantry, a mix of cabinets (all outfitted with soft-close hinges and drawer slides by Blum Blumotion) wrap around the kitchen and provide additional storage space for larger appliances.
The kitchen overlooks the dining room, making it simple to serve formal and informal meals alike. A set of oversized windows in the dining room allow light to filter in, highlighting the hardwood floors beneath your feet and the exposed wood beams overhead. Keep the conversation and the drinks flowing with access to the nearby wet bar.
The living room completes the community space downstairs. Soaring two-stories high, the vaulted ceilings are accented with exposed wood beams and a contemporary pendant light, lending the room a luxurious air. Effortlessly elegant without sacrificing comfort, the living room is anchored by a grand fireplace that is equally suited for gatherings with friends or intimate evenings watching TV. Glass doors offer views into the private back yard and can be opened to gracefully merge indoor and outdoor living.
In addition to the living spaces, the downstairs also includes a bonus room with glass-front French doors that allow it to be closed off from the communal areas. A large picture window overlooks the back yard, bringing in plenty of natural light. This flex space easily adapts to meet your needs. A storage closet and powder room are also located downstairs near the front door.
Three generously-sized bedrooms and a dedicated laundry room are all situated upstairs, offering separation from the more active areas of the home. The upstairs landing stretches across the home and is flanked with built-in bookcases at either end. With plush carpet underfoot, this space is designed for comfort.
Situated at one end of the upstairs landing, the primary bedroom has high ceilings and is awash in soft natural light throughout the day. This spacious bedroom includes an alcove that would make the perfect spot for a TV or dresser.
The owner’s suite also features a luxurious and airy en suite bathroom. A furniture-style vanity is outfitted with two sinks and provides generous space for getting ready for the day. The glassed-in shower features two shower heads and a built-in bench surrounded by stone tile. A large jetted bathtub is also available for a relaxing soak. This oversized retreat has room for a bench or other seating so you can make full use of the peaceful space.
An adjoining flex room with a bar and beverage fridge rounds out the owner’s suite. Whether you need a home gym, extra office space, a dressing room, or just a quiet nook for coffee, this space is ready for anything. The adjacent walk-in closet has multi-level hanging racks and built-in storage so that everything has its place and can be tucked away out of sight.
Two secondary bedrooms and a large laundry room are just down the hall. The front bedroom features wrap around windows on two walls, offering views of the front yard. Vaulted ceilings soar overhead, making the space feel even bigger. The middle bedroom is outfitted with two windows and built-ins. Each bedroom also features ceiling fans overhead and their own walk-in closets. The two secondary bedrooms connect to a shared bathroom with two sinks and plenty of counter space to share. Here you’ll also find a tub and shower combo, plus an additional linen closet.
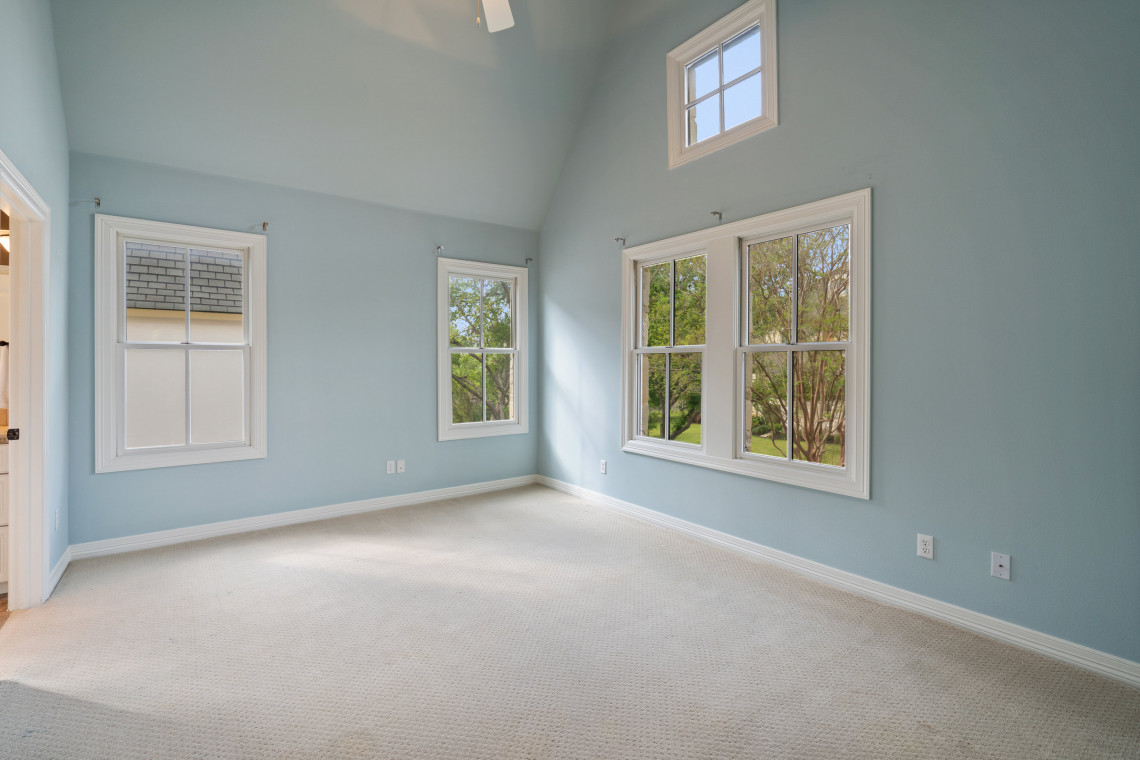
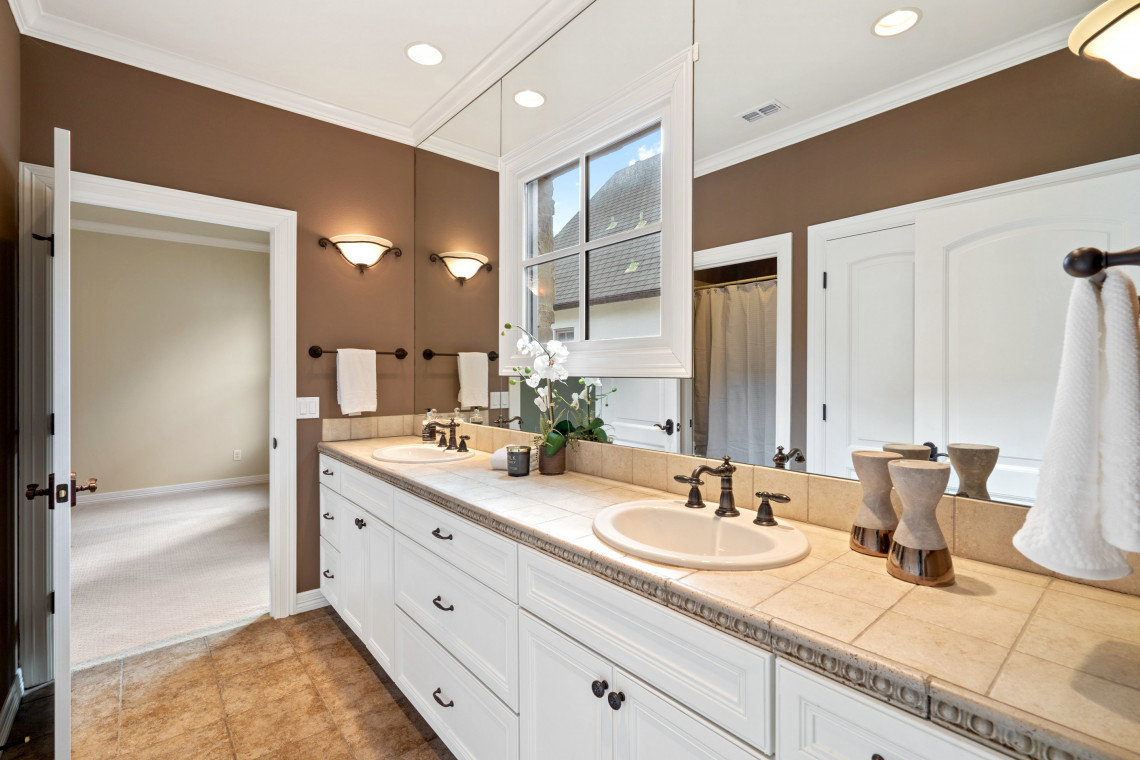
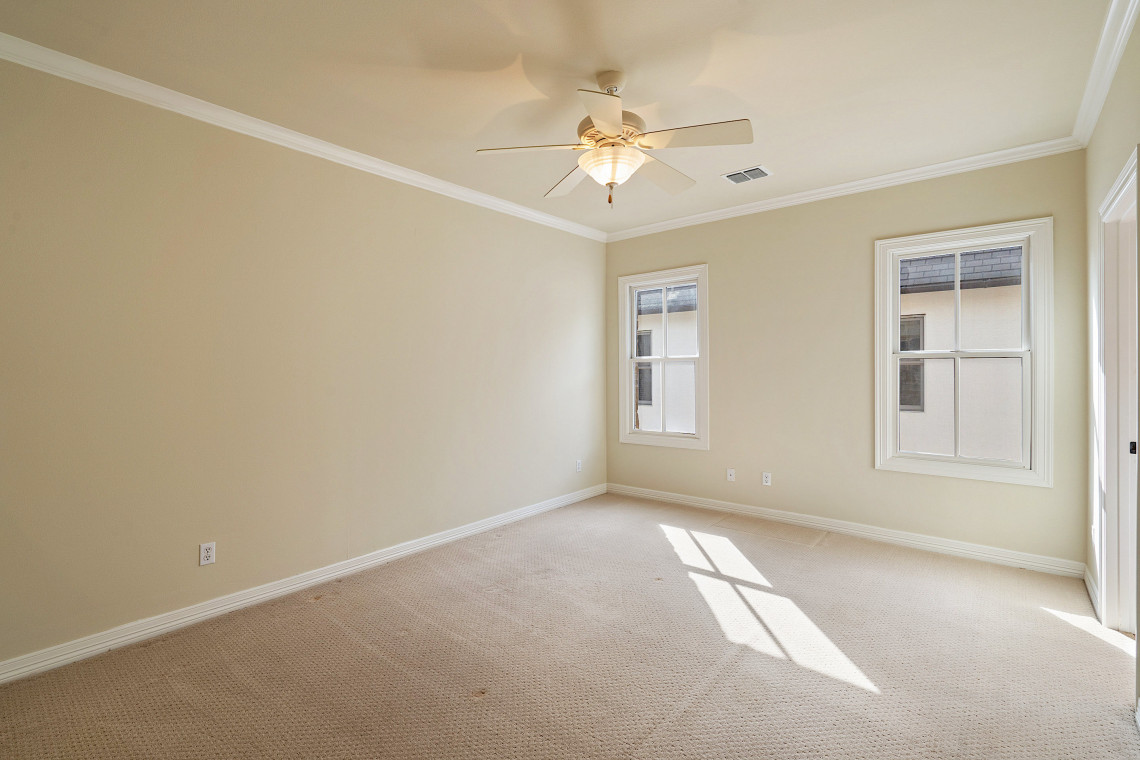
Conveniently located by the secondary bedrooms, an oversized laundry room is tucked at the end of the hall. This hard-working space not only houses the washer and dryer, but boasts generous counter space, ample storage with both upper and lower cabinets, a utility sink, and tile floors for easy clean up. With a window overlooking the front yard, laundry day won’t feel like a chore in this roomy and well-lit space.
With the walk-in butler’s pantry off the kitchen, the oversized laundry room upstairs, additional flex space in the primary bedroom, and a two-car garage, this home has space to spare. Several upgrades have the home ready to welcome new owners. Two new variable-speed central air conditioning units were installed in April 2021. The kitchen refrigerator was replaced in September 2021, the dishwasher is new as of March 2022, and the beverage fridge was replaced in April 2022.
And that’s just the inside…. The back yard is a picturesque extension of the home itself. Two sets of doors in the living room open out to the back yard. The sparkling swimming pool with fountain is the centerpiece of the yard, nestled among established plant beds and mature landscaping. (Note: the plants are recovering from the February freeze, but have been full and lush in years past.) With plenty of green space and a flat yard, there’s room to run free. Can’t you imagine enjoying this tranquil view on the deck at the end of the day?
Centrally located, living at 3507 Cherry Lane means you are only a short walk, bike ride, or drive from spending an afternoon boating or kayaking on the lake, exploring the bucolic grounds of the Contemporary Art School at Laguna Gloria, taking a dip at Deep Eddy Pool, letting the dog roam off-leash at Red Bud Isle, or stocking up on gourmet groceries at the world’s largest Whole Foods Market. You can even bike to work downtown.
Whether you’re headed for a cruise around Lady Bird Lake or to enjoy dinner and a view at Hula Hut, this Tarrytown charmer is convenient to Austin’s favorite hotspots. You’ll enjoy being close to:
- Oyster’s Landing Marina (.5 miles or a 10 minute walk)
- Mozart’s Coffee (.5 miles or a 10 minute walk)
- Hula Hut (.5 miles or a 10 minute walk)
- Lion’s Municipal Golf Course (.8 miles or a 16 minute walk)
- Reed Park (1 mile or 20 minute walk or 6 minute bike ride)
- Red Bud Isle (1.1 miles or a 20 minute walk)
- O’Henry Middle School (1.3 miles or a 7 minute bike ride)
- Casis Elementary (1.5 miles or a 8 minute bike ride)
- Maudie’s (1.5 miles or 8 minute bike ride)
- Tarrytown Pharmacy (1.6 miles or a 8 minute bike ride)
- Pool Burger (1.9 miles or 10 minute bike ride)
- Deep Eddy Pool (2 miles or 11 minute bike ride)
- JuiceLand (1.9 miles or 11 minute bike ride)
- Tumble 22 Hot Chicken (1.9 miles or 11 minute bike ride)
- Whole Foods Market (3.1 miles or 17 minute bike ride)
- Lady Bird Lake Hike & Bike Trail (3.6 miles or 20 minute bike ride)
The best of Austin is easily within reach from 3507 Cherry Lane.
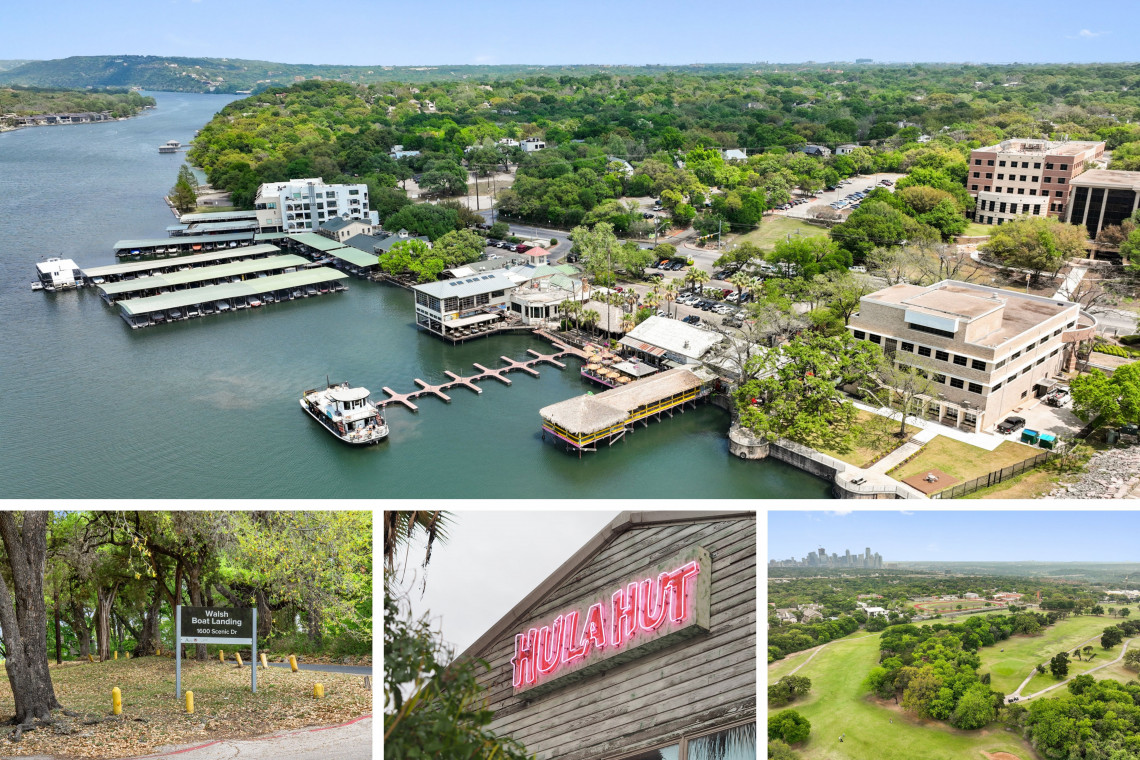
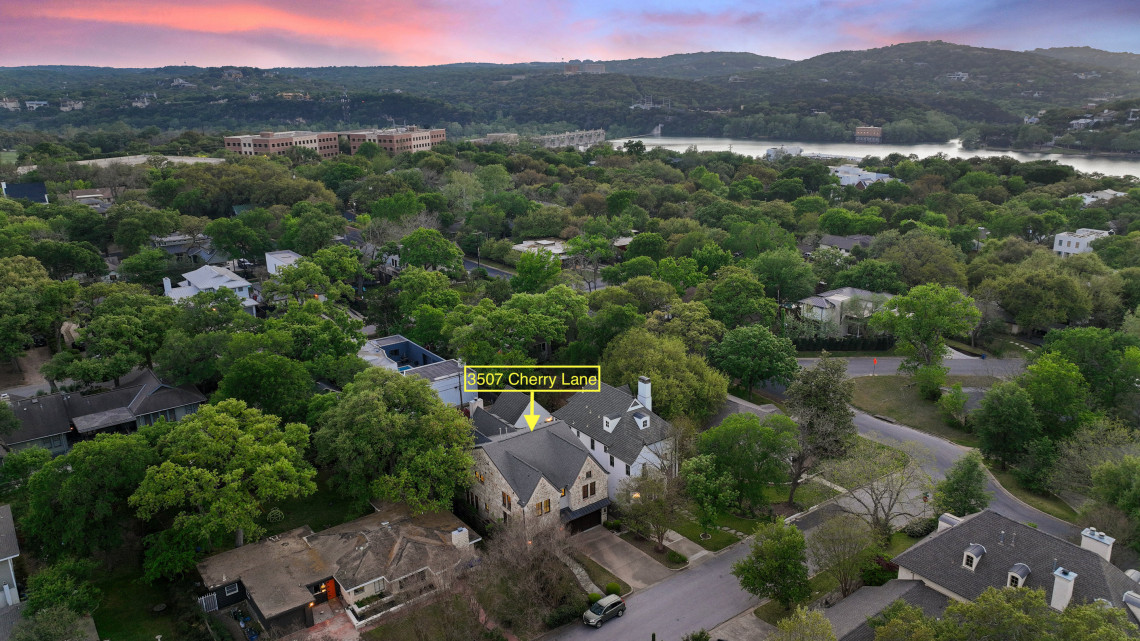
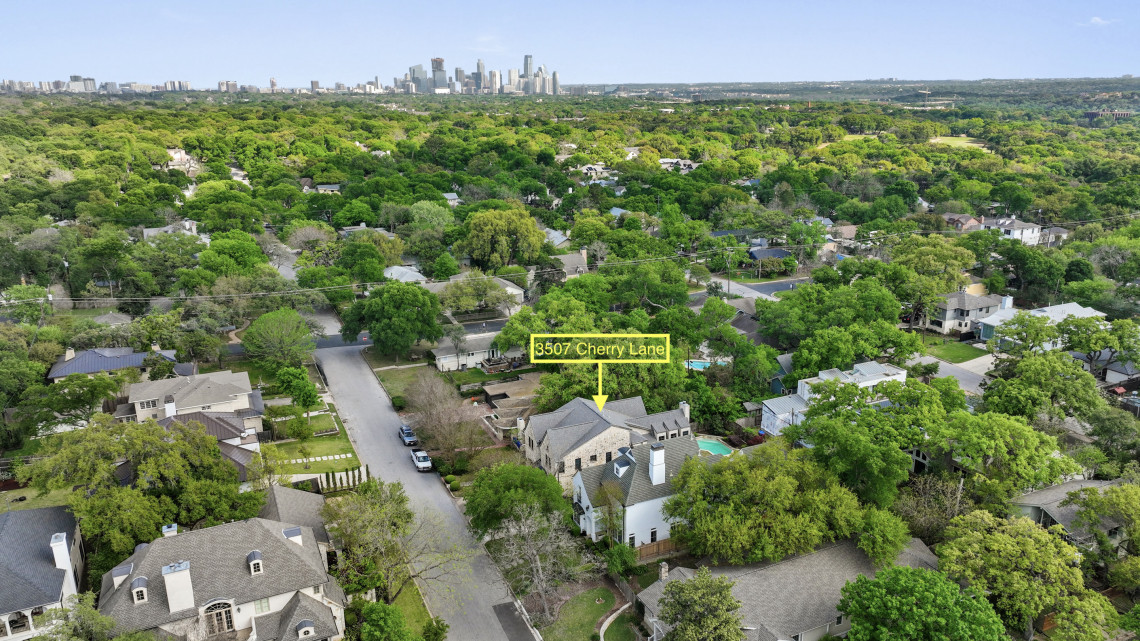
This is a fantastic opportunity to become part of one of Austin's central Austin neighborhoods. To learn more about this home or to schedule a private showing, kindly reach out to Paul Reddam, Associated Broker.

Not quite right? Check out these other nearby homes for sale.
Peruse this collection of other homes for sale in and around Tarrytown. See something you like? Our team is ready to answer any questions, show you properties of interest, and guide you through the purchase process.
Explore Northwest Hills >>
Get notified of new listings automatically.
As your home search heats up, we can also simplify the process by setting up a custom home search that matches your exact house-hunting criteria. This will allow you to get an automatic email update any time new listings come to the market that meet your parameters. Reach out if you'd like us to set that up for you.
We respect your inbox and your privacy. You may unsubscribe at any time.




.jpg?w=128&h=128)
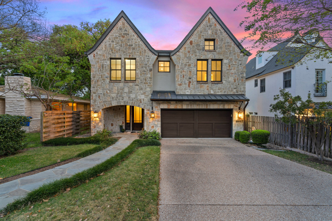
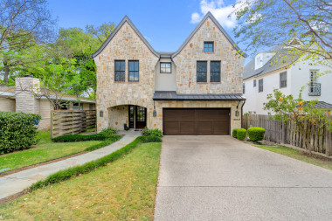
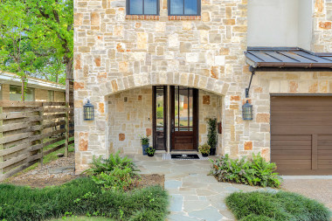
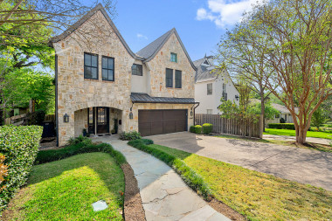
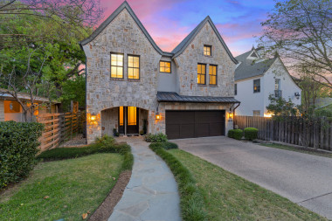
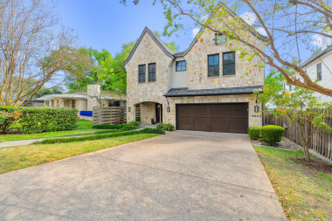
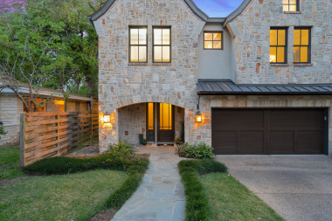
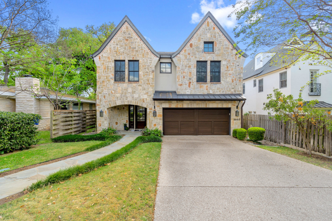
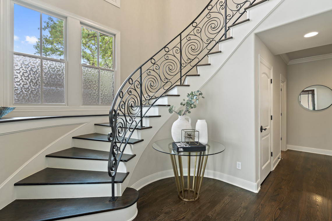
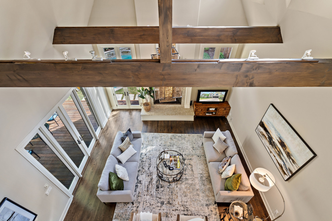
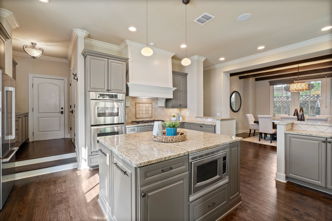
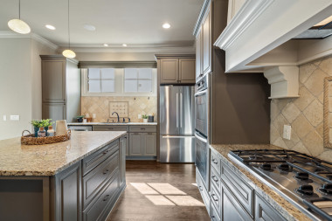
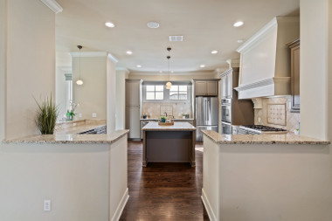
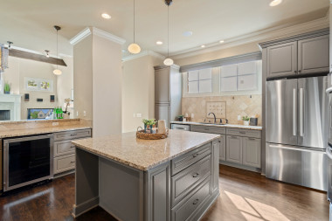
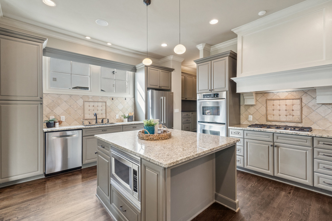
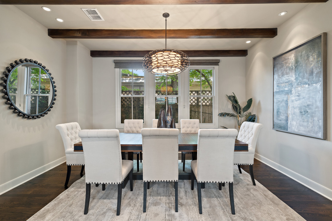
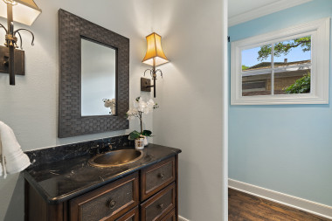
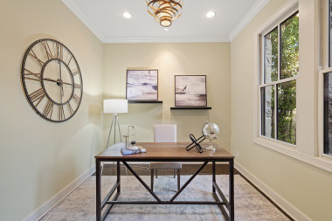
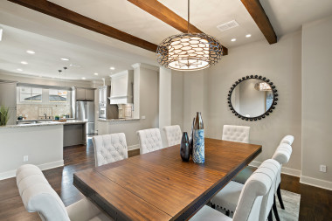
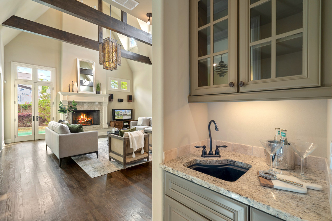
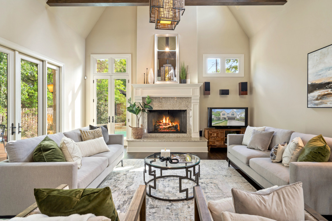
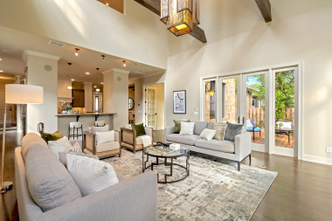
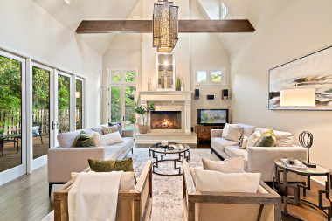
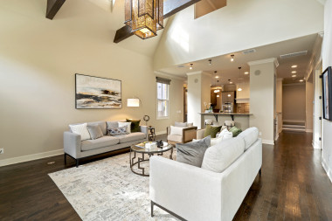
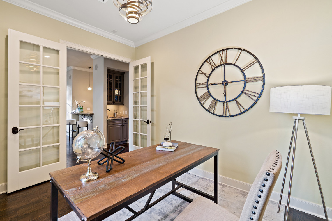
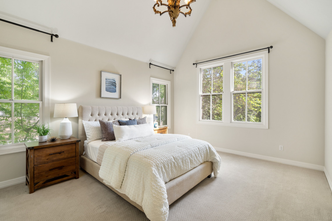
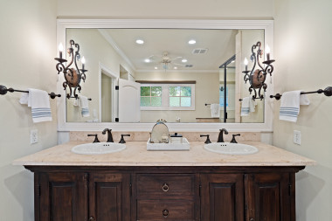
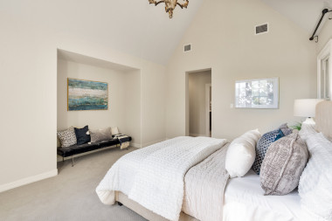
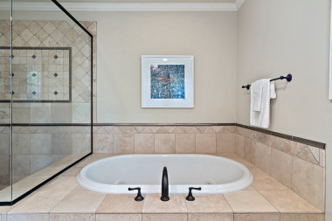
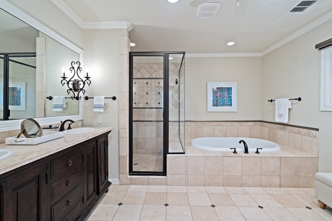
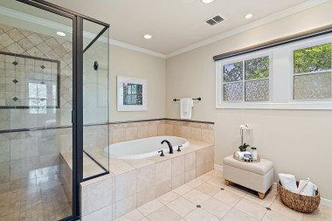
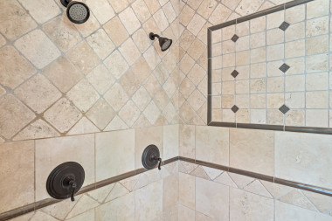
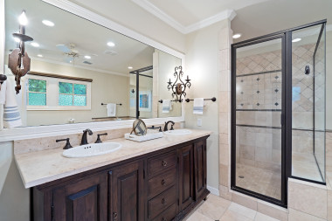
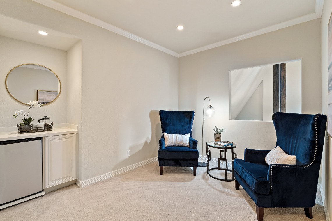
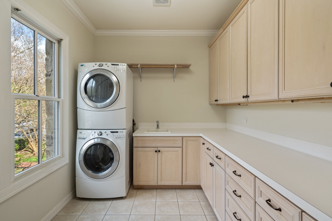
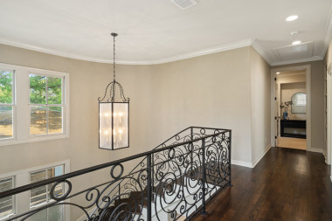
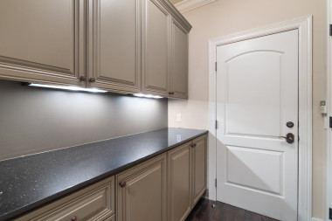
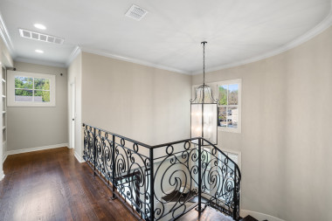
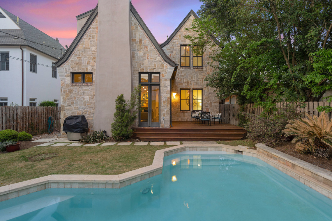
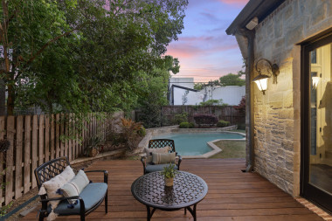
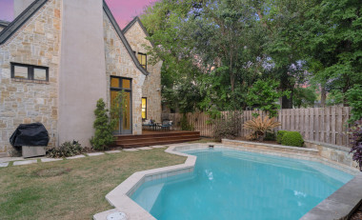
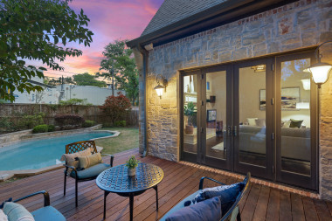
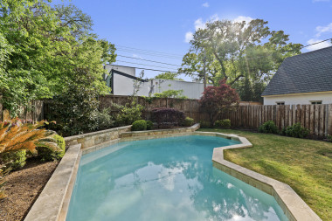
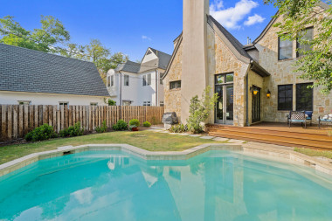
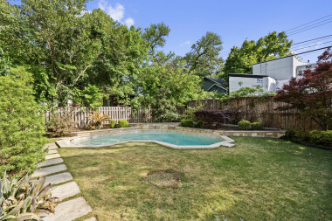
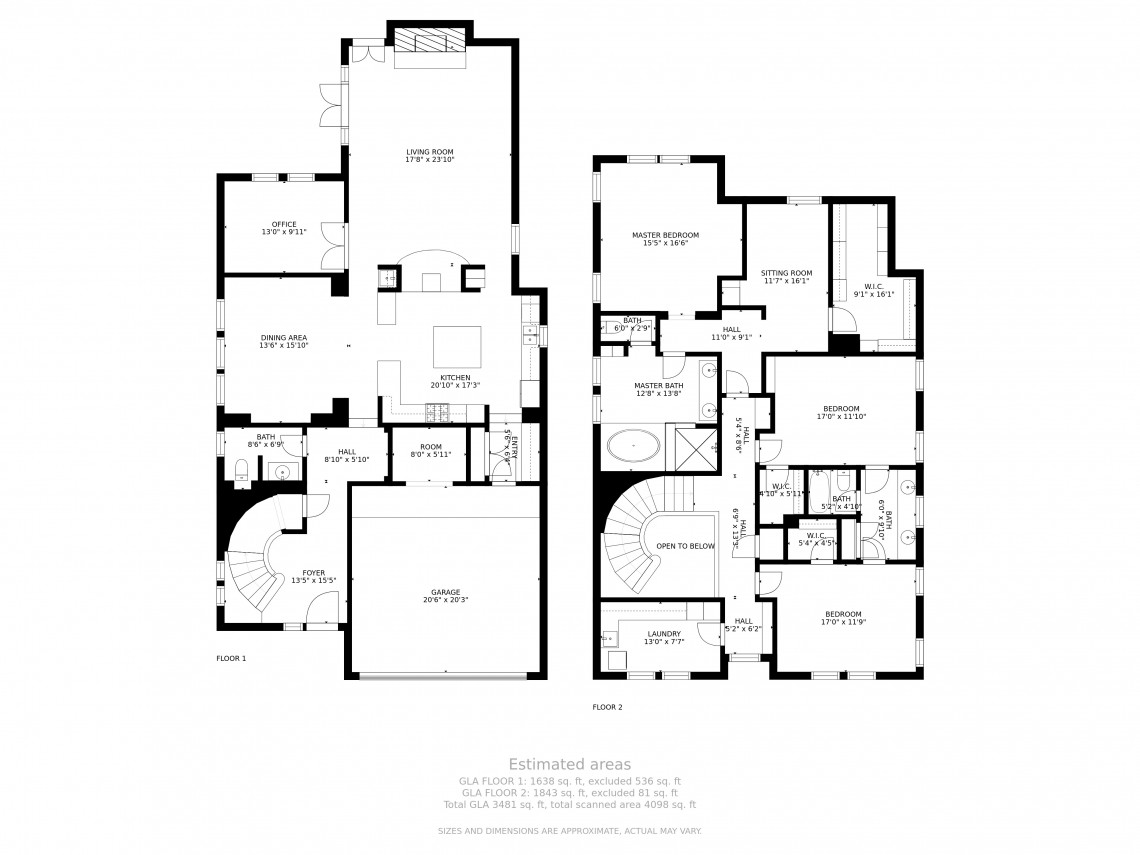
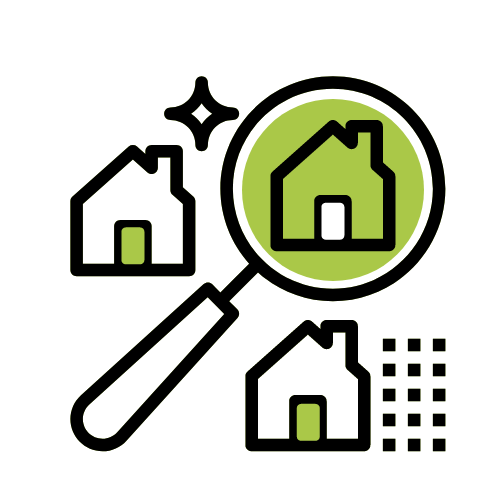
.jpg)
 Recommended Reads
Recommended Reads