SOLD: Brentwood condo near Burnet Road
Situated in the heart of the sought-after Brentwood neighborhood, this three bedroom home plus office is ideally located in a small gated community of 13 free standing condos in close proximity to the popular eateries, retail, and shopping along Burnet Road. The contemporary design effortlessly combines corrugated metal and stone to give this home distinctive curb appeal.
Soaring ceilings, an open entryway, and an expansive wall of windows greet you when step inside. The home is light and airy, and right-sized for everyday living. The modern floor plan is arranged so that the living, dining, and kitchen spaces are open to each other. The flexible use of space allows for easy flow as you move from one activity to another throughout your day.
The living room enjoys beautiful natural light and an expansive view into the adjoining private courtyard. The courtyard serves as a wonderful extension of the home’s living space. Simply slide open the living room doors to easily enjoy dinners al fresco or happy hour under the stars. Surrounded by stone walls, the courtyard is currently xeriscaped for ease of care.
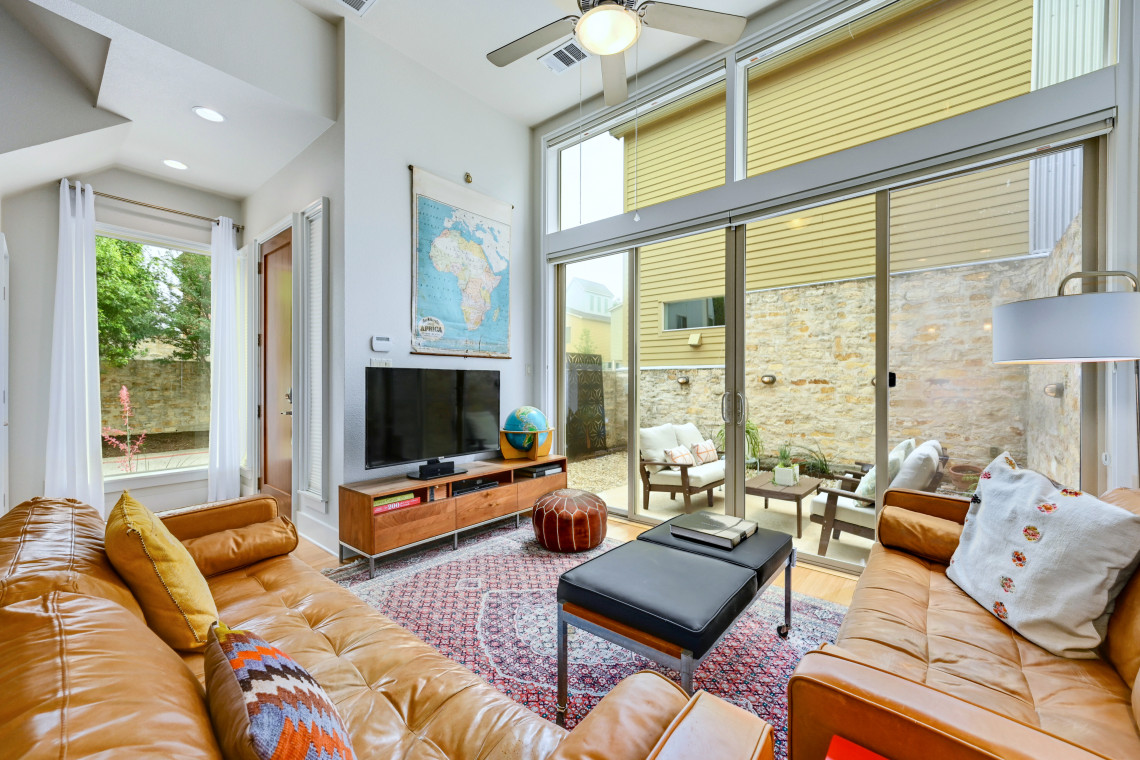
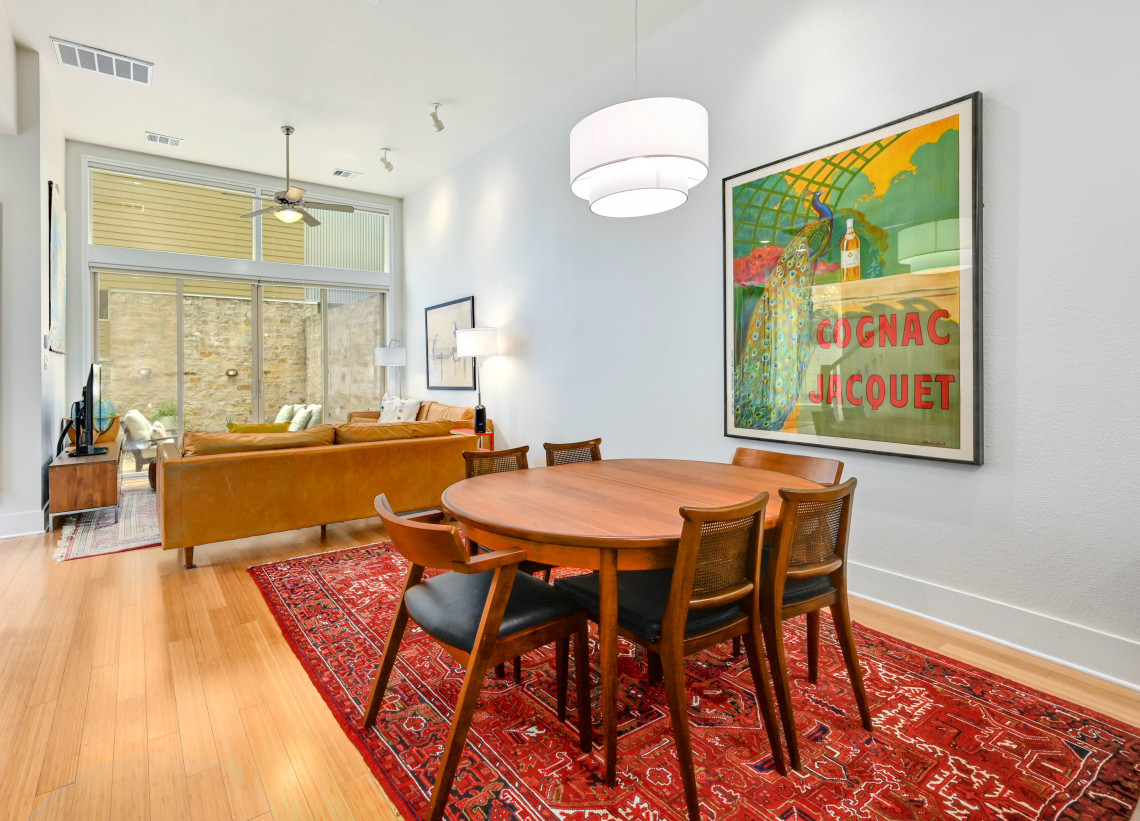
The well-appointed kitchen is a stylish blend of modern and traditional architectural features. Shaker-style wood cabinets work well with granite counters and stainless steel appliances. An eat-in bar makes a great serving station or a convenient spot for informal meals. There’s also a dedicated dining area positioned between the kitchen and the living room so that you can gather together with ease.
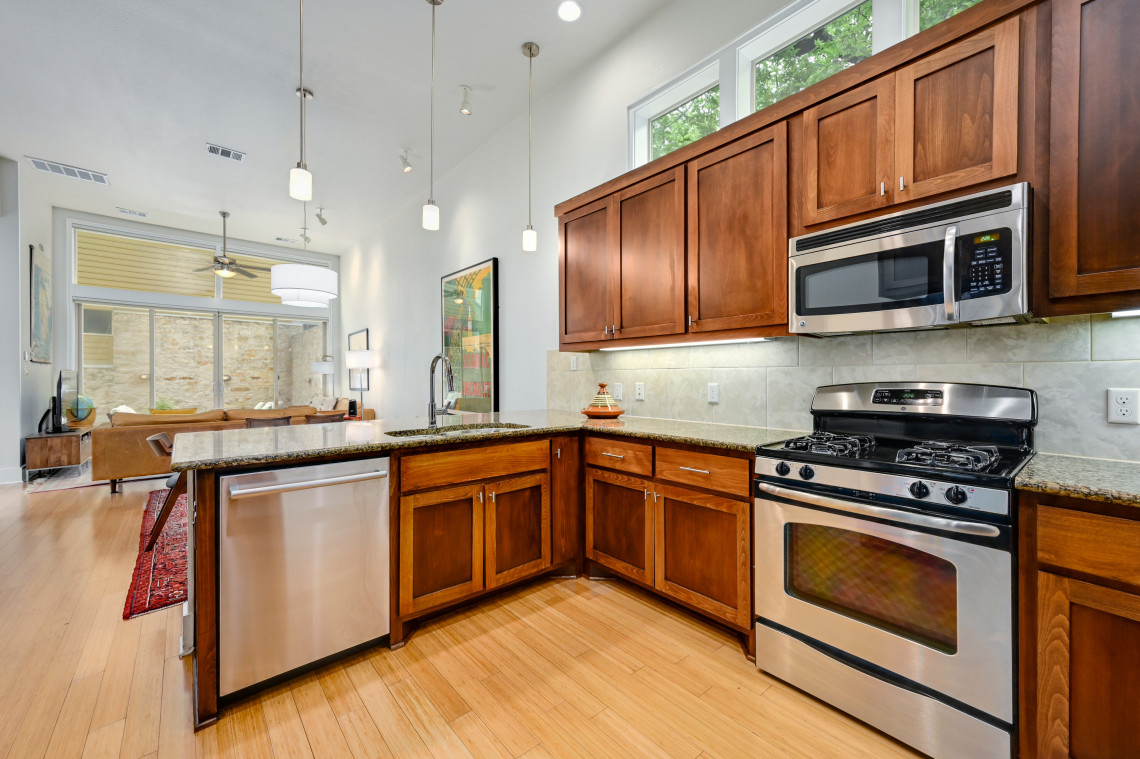
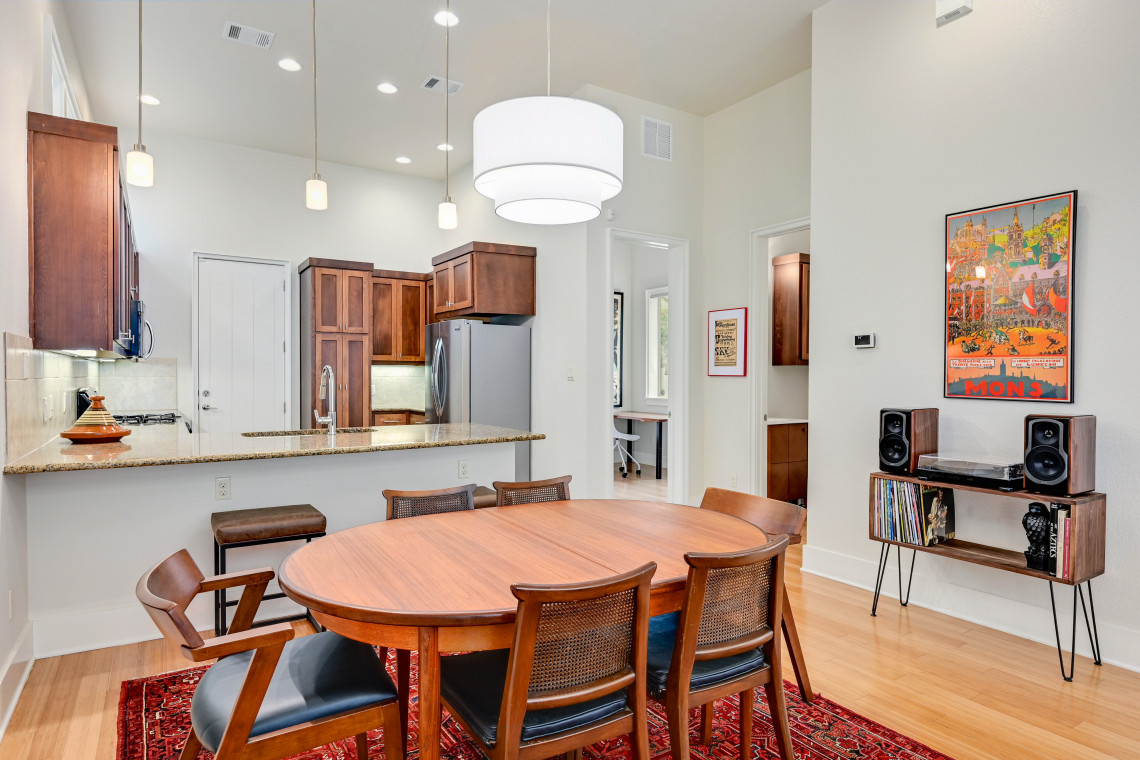
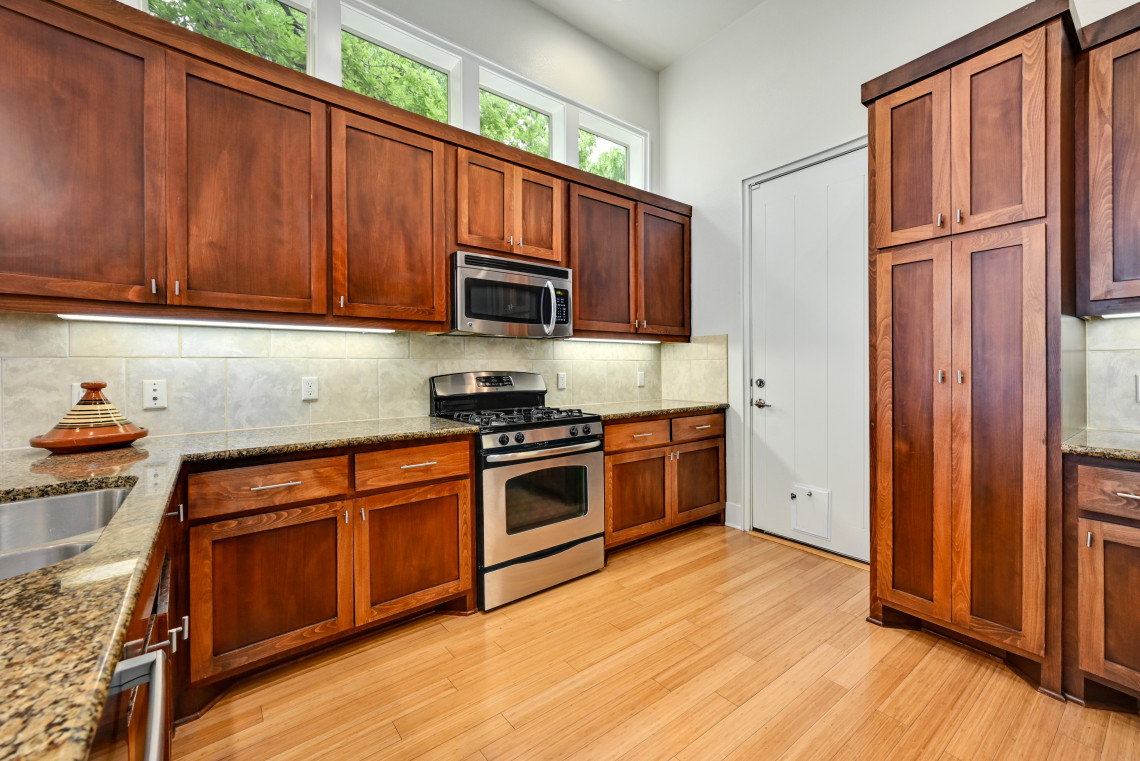
The main level of the home also has a dedicated study that would be a perfect spot for a home office or a home gym. This quiet room has its own window that bathes the space in gentle light throughout the day. A half-bath completes the downstairs floorplan. Meanwhile, spray foam insulation and a new HVAC work hard behind the scenes to regulate the interior temperature of the home.
The three bedrooms are all positioned upstairs. The primary bedroom is warm and inviting, with refreshing sunlight reflected off the walls and pitched ceiling, creating a relaxing and tranquil space to retire in at the end of the day.
This main bedroom features a walk-in closet with multi-level hanging options as well as a spacious en suite bathroom. A large garden tub has plenty of space for your bubble bath accouterments, and a separate walk- in shower has a built-in bench for ease of use. You’ll love the ample counter-space with dual sinks and convenient drawer and cabinet storage.
The second and third bedrooms down the hall share a bathroom with a dual vanity and a separate space for the combination bathtub/shower. Both bedrooms feature wood floors, their own closets, and plenty of natural light.
The upstairs landing offers a peaceful transition zone with great lighting from the tall windows. Just add a comfy chair to make this space your own. A laundry room is conveniently situated upstairs as well.
Craving more green space? You’re in luck. The condo community includes a private park with outdoor seating for residents to enjoy. Plus, there's plenty of room for your four-legged friends to roam.
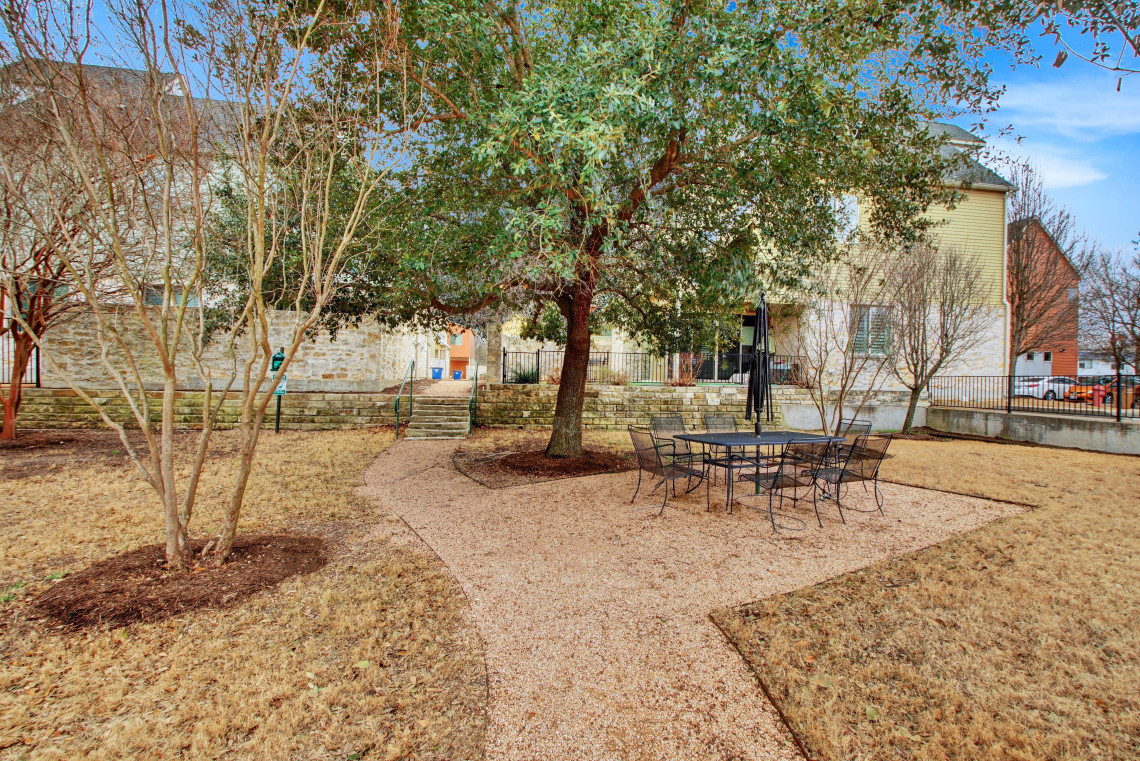
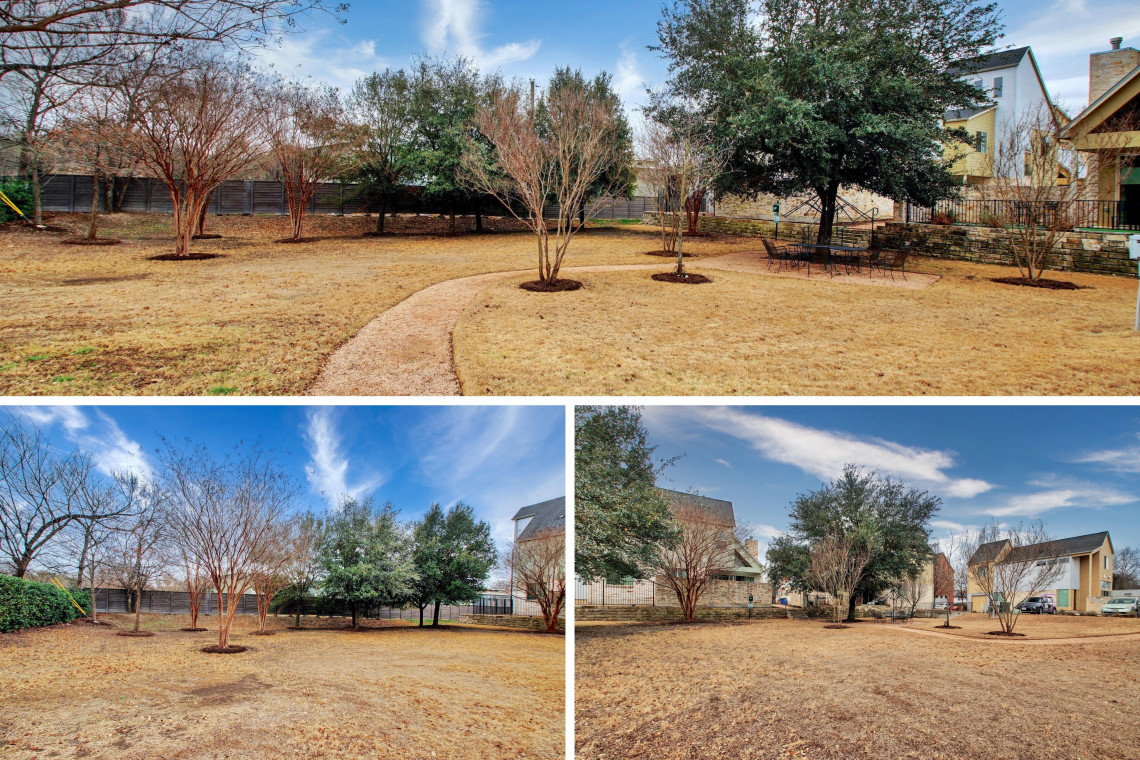
When you’re ready to venture out and enjoy the city, there are innumerable options within a short walk, bike ride, or drive away. A private garage and an additional uncovered parking space make it easy to enter and exit your home.
Grab your morning coffee at Monkey’s Nest, satisfy your sweet tooth at Amy’s Ice Cream, or enjoy an outstanding meal at the Peached Tortilla – all less than a mile from your house. Even the Domain and downtown Austin are less than 20 minutes away. Indeed, with a walk score of 76 the area is identified as very walkable, and the bike score of 84 means biking is convenient for most trips.
But just how convenient is it?
- Monkey’s Nest Coffee (.2 miles or 5 minute walk)
- Little Longhorn Saloon (.2 miles or 5 minute walk)
- Thundercloud Subs (.2 miles or 4 minute walk)
- Little Woodrow's (.2 miles or 4 minute walk)
- Hat Creek Burger Company (.2 miles or 5 minute walk)
- The Peached Tortilla (.3 miles or 7 minute walk)
- A-Town (.3 miles or 6 minute walk)
- Amy's Ice Cream/Phil's Ice House (.4 miles or 9 minute walk)
- HEB Grocery (.5 miles, 11 minute walk or 4 minute bike ride)
- Walgreens (.6 miles, 12 minute walk or 6 minute bike ride)
- McCallum High School (.7 miles or 4 minute bike ride)
- Lamar Middle School (.9 miles or 7 minute bike ride)
- Brentwood Neighborhood Park (1.1 miles or 7 minute bike ride)
- Central Market (1.8 miles or 10 minute bike ride)
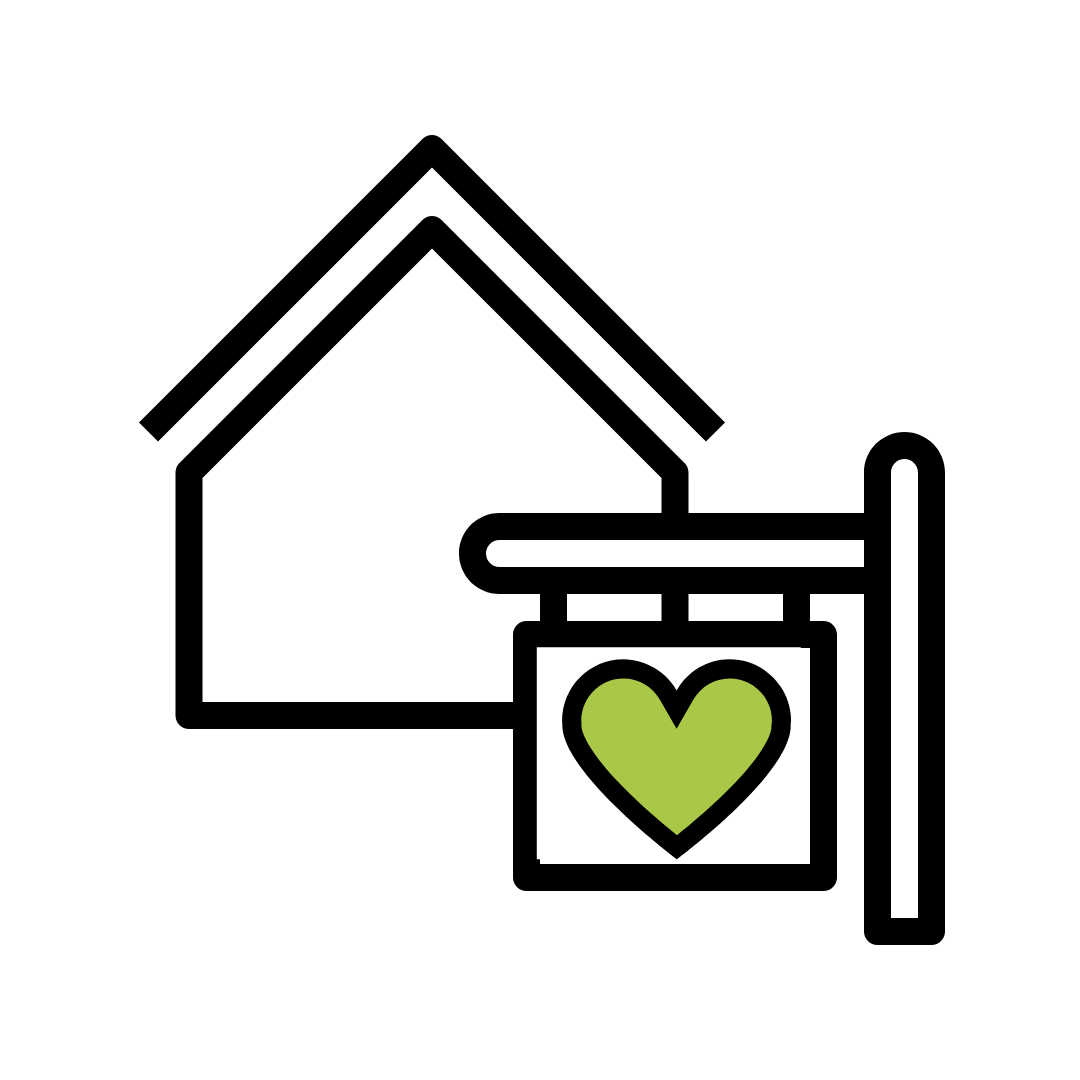 See it for yourself at the open house
See it for yourself at the open house
This home will hit the market on Thursday, May 12th. We will be hosting an open house from 1 – 3 pm on both Saturday, May 14 and Sunday, May 15. Grab a friend or neighbor and come see this Brentwood gem for yourself.
This is a fantastic opportunity to become part of one of Austin's central neighborhoods. To learn more about this home or to schedule a private showing, kindly reach out to Paul Reddam, Associated Broker.

Not quite right? Check out these other nearby homes for sale.
Peruse this collection of other homes for sale in and around Brentwood or Crestview. See something you like? Our team is ready to answer any questions, show you properties of interest, and guide you through the purchase process.
Explore Northwest Hills >>
Get notified of new listings automatically.
As your home search heats up, we can also simplify the process by setting up a custom home search that matches your exact house-hunting criteria. This will allow you to get an automatic email update any time new listings come to the market that meet your parameters. Reach out if you'd like us to set that up for you.
We respect your inbox and your privacy. You may unsubscribe at any time.
A joyful real estate experience
We reduce the stress and uncertainty of the real estate process so that you can be happy buying or selling your home.




.jpg?w=128&h=128)
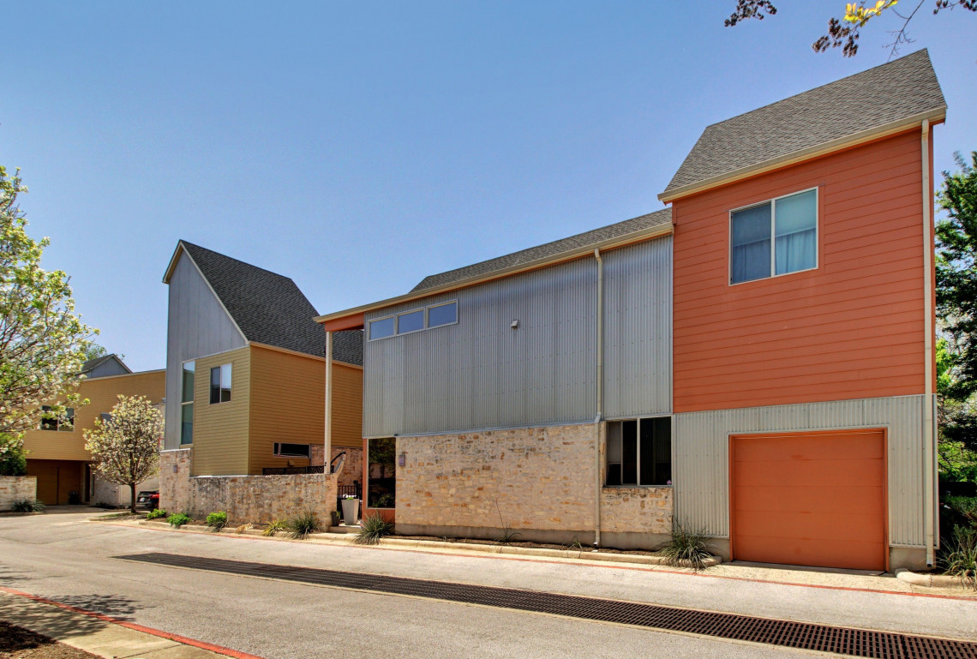
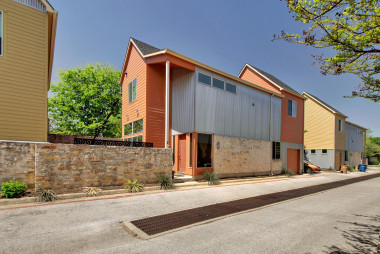
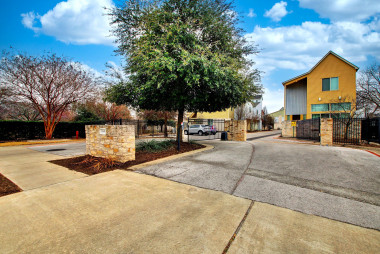
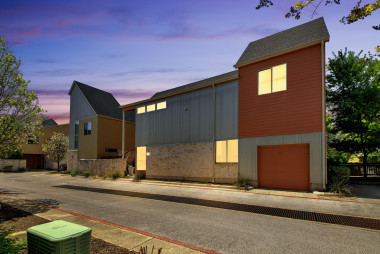


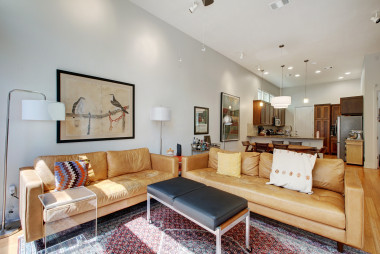
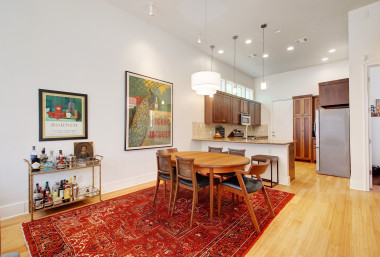
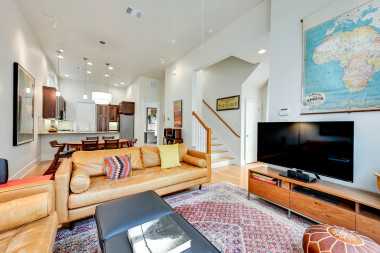
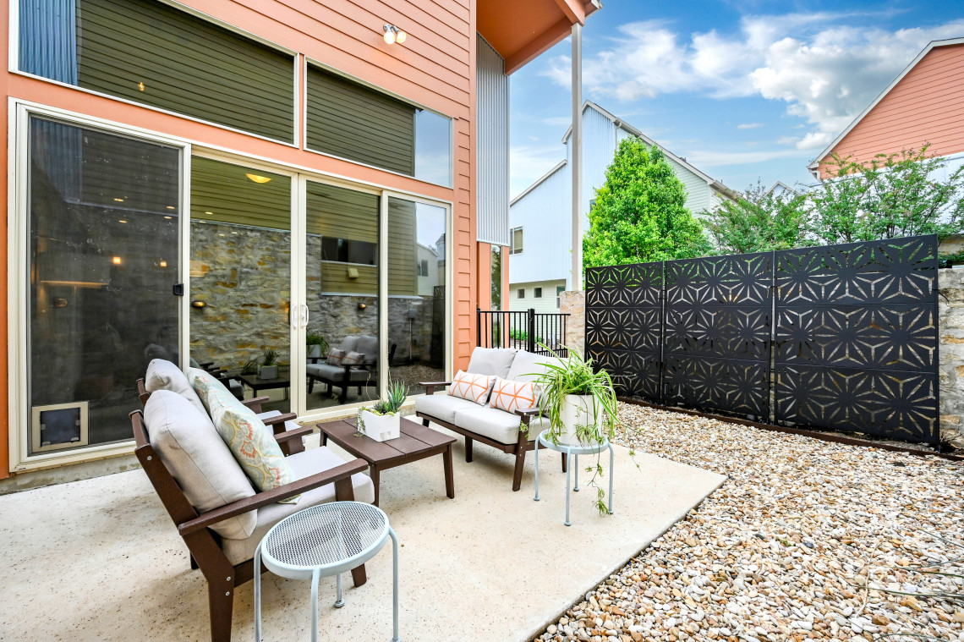

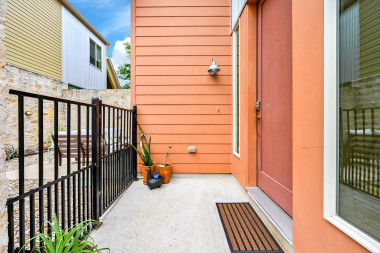
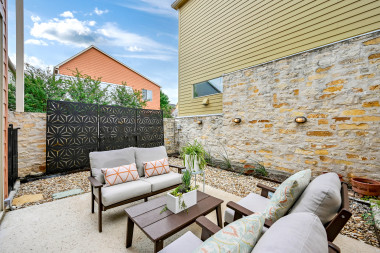

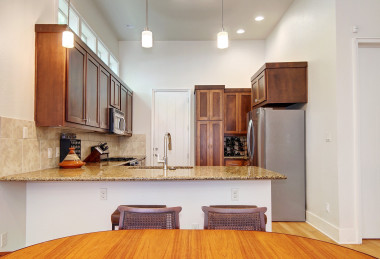
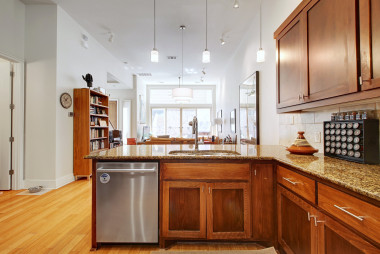
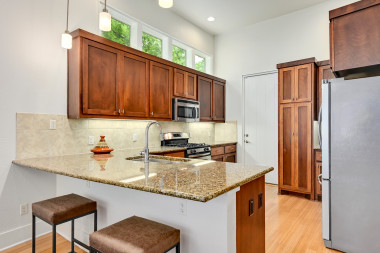

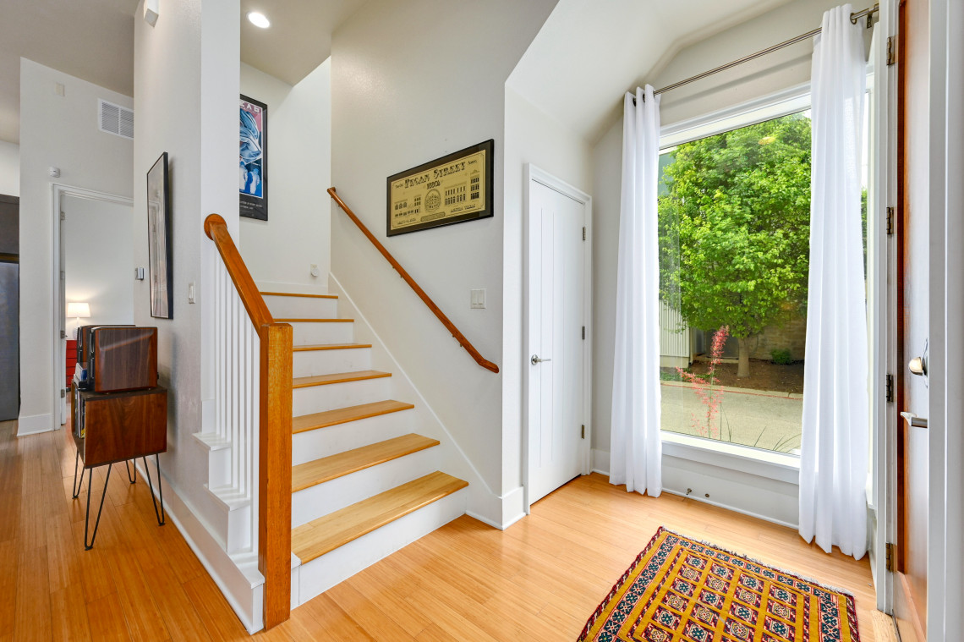

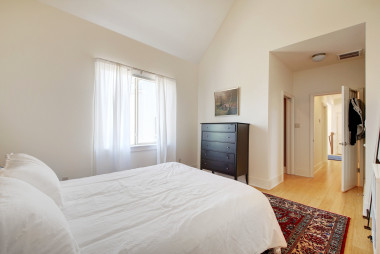
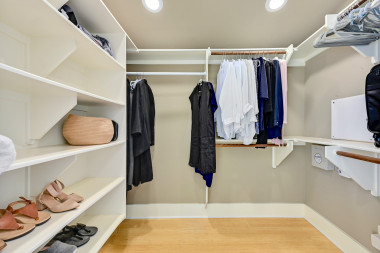
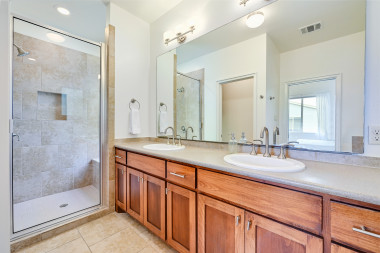


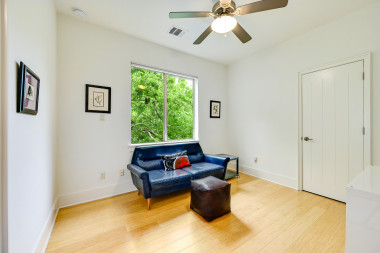
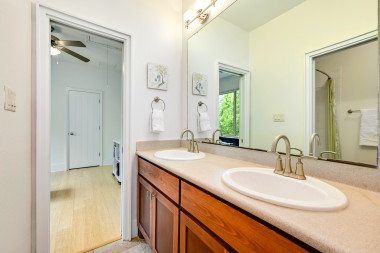
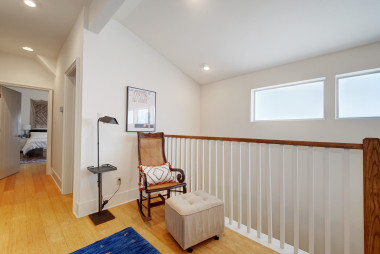
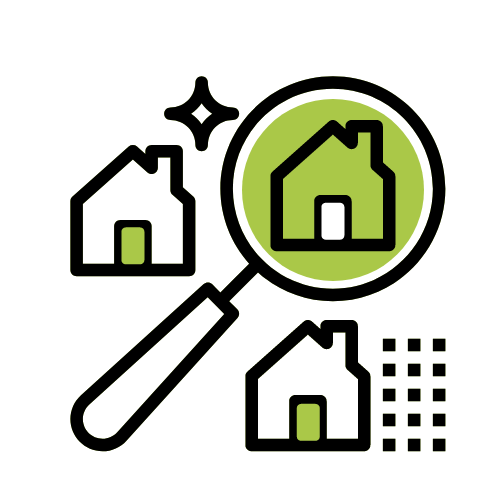
.jpg)
 Recommended Reads
Recommended Reads