SOLD: Elegant home in the heart of Zilker
This storybook home in the heart of Austin's desirable Zilker neighborhood is nestled among lush landscaping with winding stone paths, arbors, and fruit-bearing citrus trees. As you step through the cottage-style entrance, it’s clear this home is different. Full of charm, the home’s wide front porch is accented with colorful window boxes, flowering bushes, and an elegant beveled glass front door. It’s the perfect place to sit and watch the world go by.
The interior is equally alluring. Inside you’ll find beautiful high-end architectural details that set this home apart. Vaulted shiplap ceilings, classic baseboards and crown molding, wainscoting, antique-style mullions, plantation shutters, and built-in bookcases all add interest and variety to the impeccably designed home. This home has soul and character without sacrificing modern upgrades. It’s an ideal blend of grace, comfort, and luxury.
The downstairs floor plan includes a timeless living room with gas fireplace and natural stone surround. Soaring ceilings with shiplap details provide an airy feel to the room, and substantial windows on two sides fill the space with beautiful natural light. Curl up to binge-watch your favorite shows or entertain guests – this living space is up for anything.
The gourmet kitchen is the heart of this refined home. Stylish details like leaded glass cabinets with farmhouse pulls, apron front sink, white-subway tile backsplash, and open shelving are an attractive backdrop for this hard-working room. A substantial Italian granite-topped island, coffee bar, pot filler, and luxury Viking and Sub-Zero appliances mean the kitchen is as functional as it is beautiful. With wine racks, plate racks, pantry, and closed cabinets, there’s a special place for everything. Take your meals at the eat-in kitchen bar or you can enjoy a sit down dinner in the adjoining dining room.
The downstairs also includes a cozy bedroom with large windows, crown molding, and private French doors opening to the home’s back porch. A full bathroom downstairs includes a chandelier, wainscoting, pedestal sink, and an impressive marble tiled shower. The downstairs also includes a bonus room that can be used as another bedroom or a dedicated study with built-in wood shelves and cabinets depending on how you want to maximize the space.
The impressive staircase near the front of the home leads you to the spectacular owner’s retreat upstairs. In addition to sleeping quarters, the master bedroom includes an expansive second living area. The large windows and vaulted shiplap ceiling make this a bright and airy sanctuary. Built-in shelves and marble-topped cabinets not only look fantastic, but also create unique space for displaying treasured personal belongings.
No detail was overlooked in the in-suite master bathroom. Decorative tile accentuates the natural stone floors. Draw a bath in the beautiful clawfoot tub with vintage-style hardware or take an invigorating shower. A pedestal sink, full-length mirror, and walk-in closet complete the room. The closet includes hook-ups for a washer and dryer.

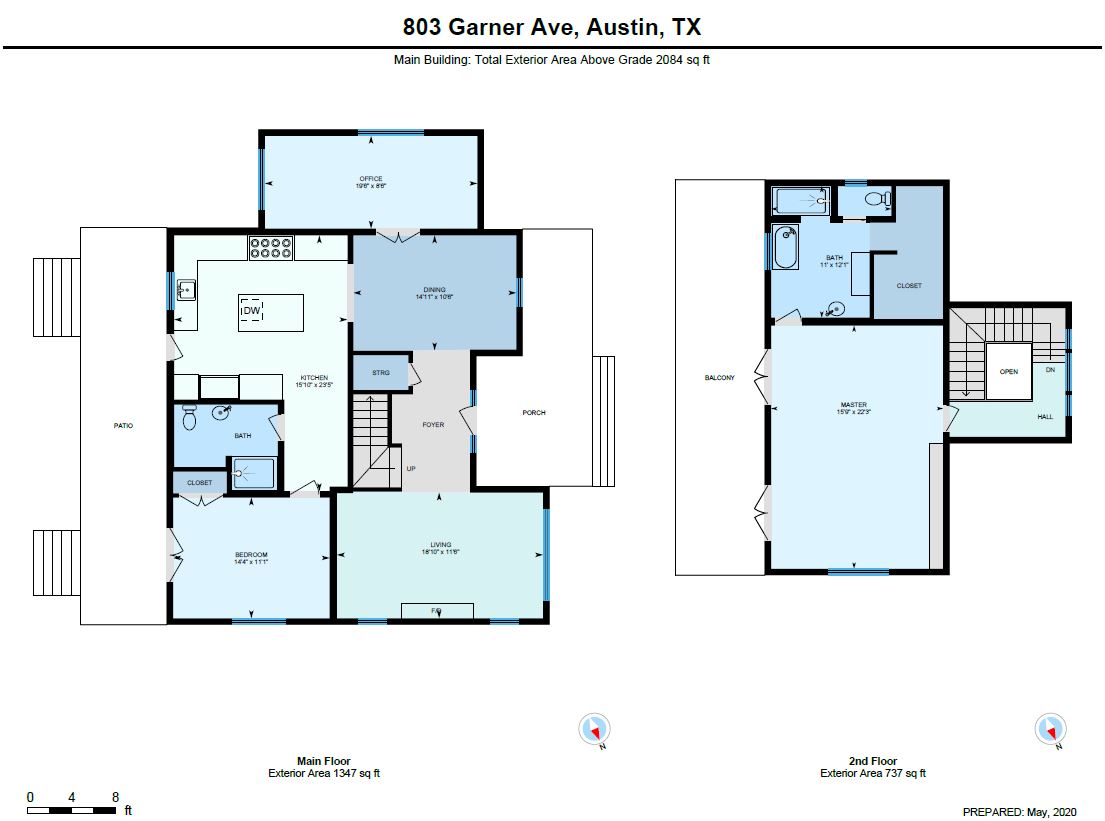
The owner’s retreat features two sets of French doors that open onto a private deck overlooking the backyard with views of downtown Austin peaking through the trees. Can you imagine having a nightcap while you enjoy the sparkling downtown Austin skyline from the privacy of your own deck?
With a large front porch, a downstairs back porch, and upstairs private deck, there are three lovely outdoor lounge areas to enjoy in the primary residence. And that’s just the beginning.
Follow the winding stone paths through the arbor and the hidden garden gate to uncover a verdant backyard oasis. The enchanting backyard is full of entertainment opportunities. Gather the chairs around the gurgling fountain for the perfect backyard happy hour or dine al fresco under the twinkling café lights in the secluded outdoor dining area. Mature grapefruit, orange, and kumquat trees produce delicious fruit for you to enjoy. Hand-squeezed grapefruit juice for breakfast is yours for the making.
A separate guest cottage is tucked beneath a vine-covered pergola with charming Tudor arched doorway. The guest cottage has a full kitchen and bathroom with living area and bedroom loft. It even has its own private porch to enjoy the beautiful outdoor spaces. The backyard also includes a sport court, covered carport, storage area, and second laundry space.

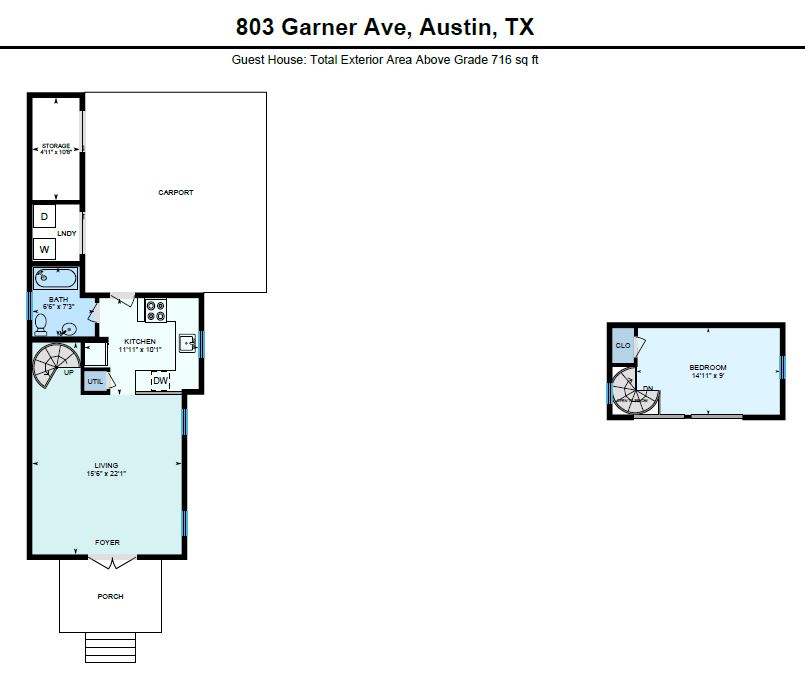
If you ever want to venture out, this property is ideally situated in the heart of Zilker. Walk to dinner along Barton Springs Road where you can choose from popular eateries like Chuy’s, Shady Grove, or Juliet. Venture over to Barton Springs pool or Zilker for a day in the sun or soak up some culture at the nearby Umlauf Sculpture Garden. You are also in close proximity to all the hotspots along South Lamar including Eberly, Uchi, Alamo Drafthouse, and the Odd Duck. The opportunities for urban living are endless.
Just how convenient is it?
- 8 minute walk or .4 miles to Alamo Drafthouse
- 8 minute walk or .4 miles to the Shake Shack
- 11 minute walk or .6 miles to Uchi
- 12 minute walk or .6 miles to Umlauf Sculpture Garden
- 15 minute walk or .7 miles to Lady Bird Lake hike and bike trail
Don’t let this effortlessly elegant beauty slip away. Reach out to Paul Reddam to schedule a private showing.
Not quite right? Check out these other nearby homes for sale in Zilker.
Perhaps the perfect home is waiting in this collection of nearby homes for sale in the Zilker neighborhood. See something you like? Our team is ready to answer any questions, show you properties of interest, and guide you through the purchase process.
Get notified of new listings automatically.
As your home search heats up, we can also simplify the process by setting up a custom home search that matches your exact house-hunting criteria. This will allow you to get an automatic email update any time new listings come to the market that meet your parameters. Reach out if you'd like us to set that up for you.
We respect your inbox and your privacy. You may unsubscribe at any time.





.jpg?w=128&h=128)


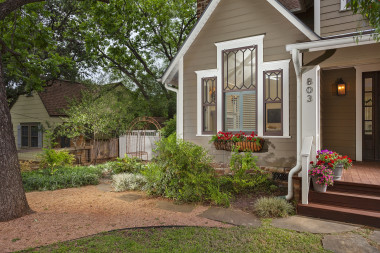




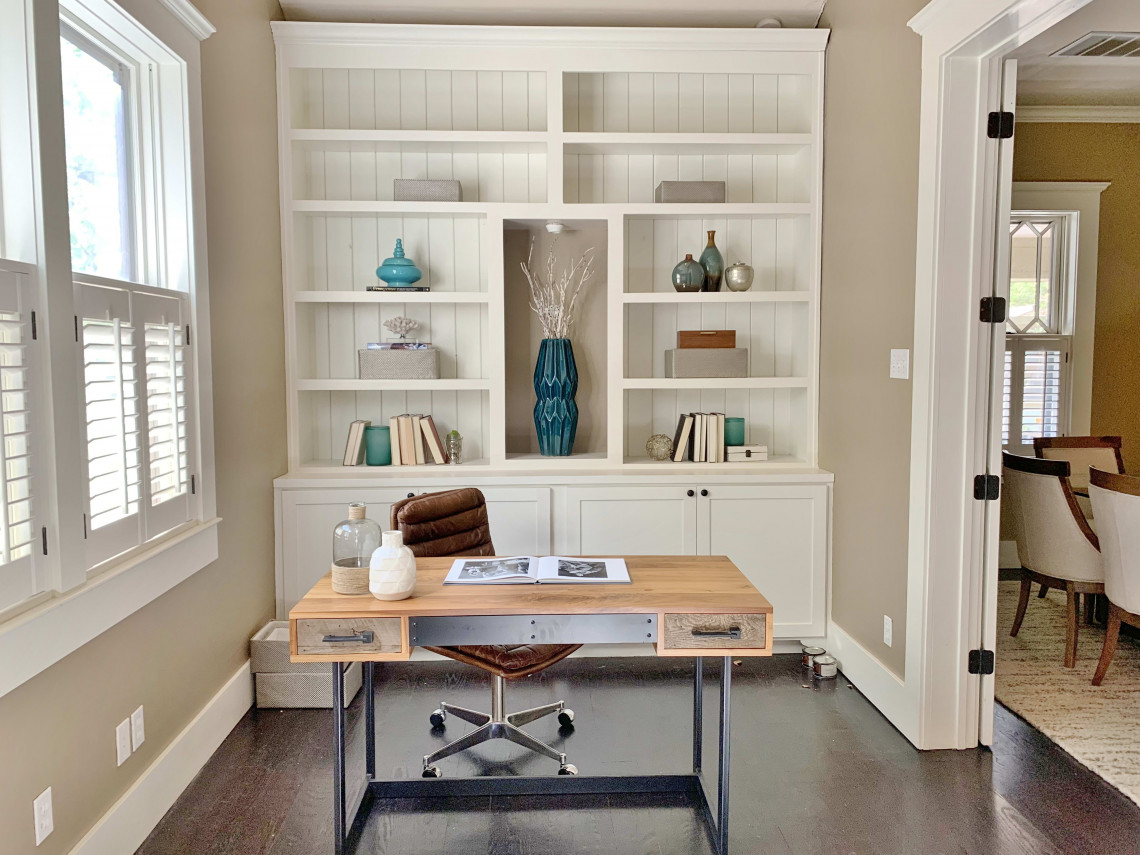

.jpg?w=1140)


.jpg?w=1140)


.jpg?w=1140)


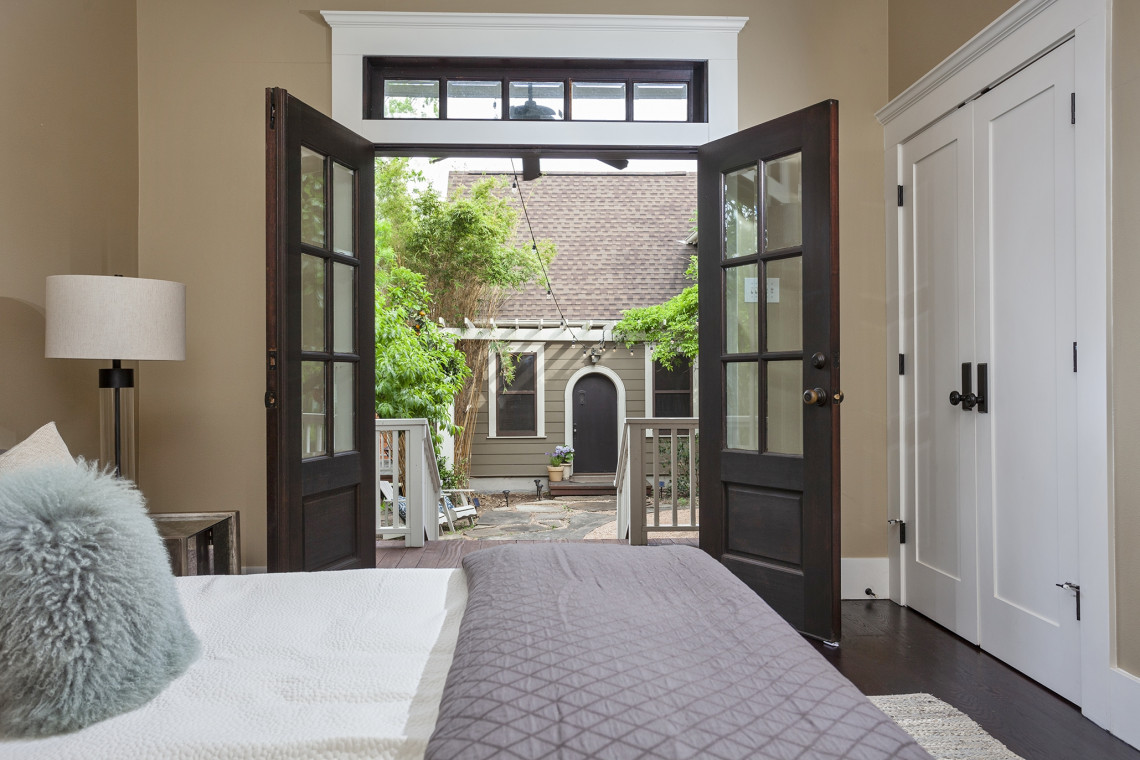
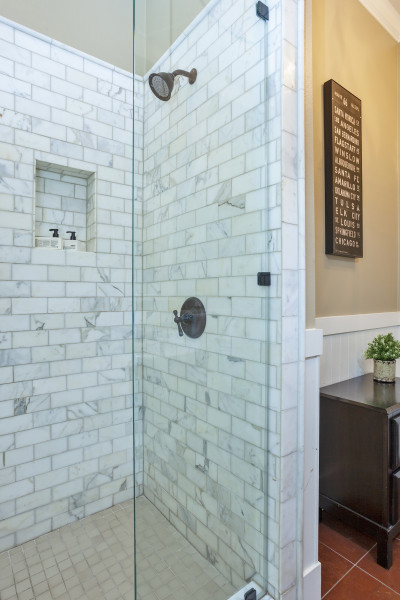
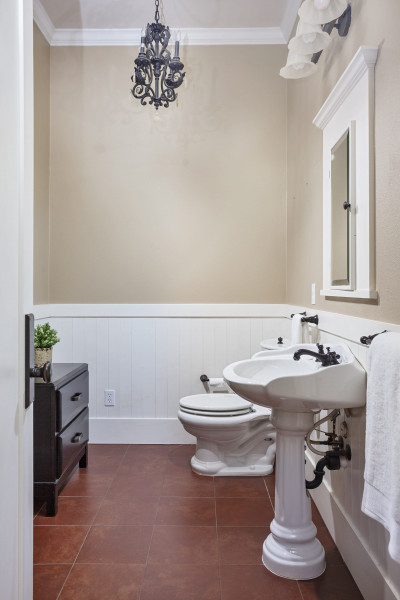
.jpg?w=400)
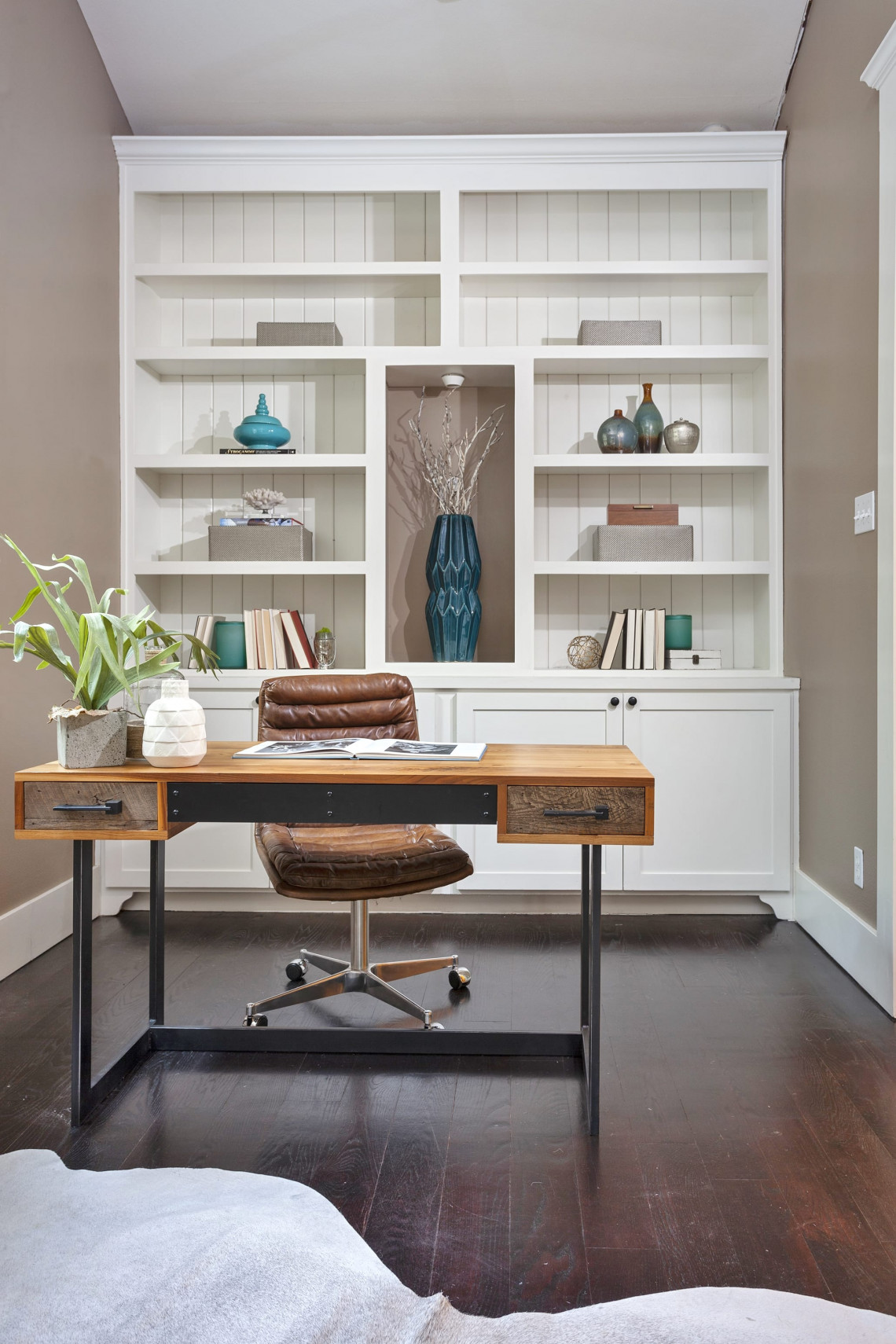


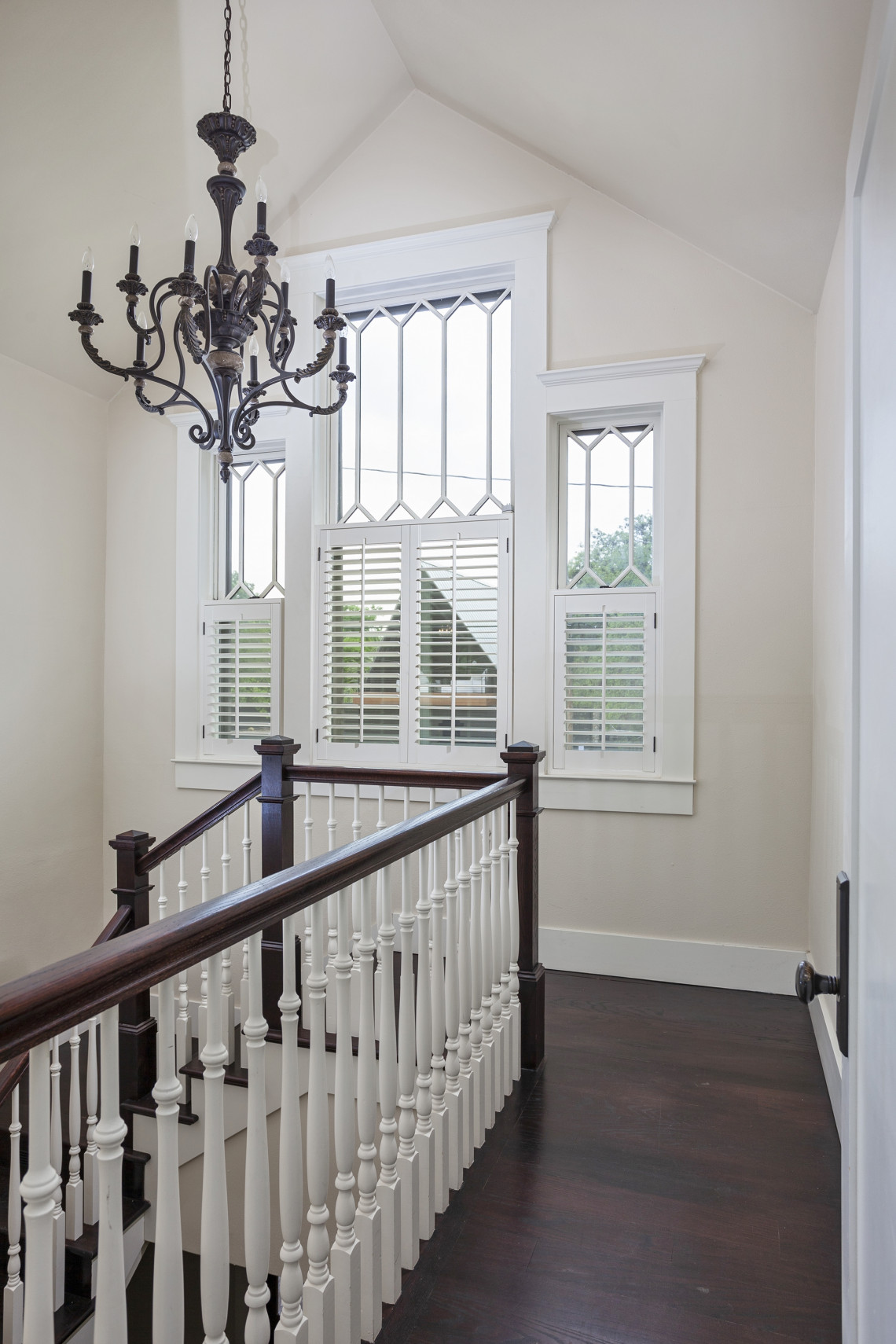


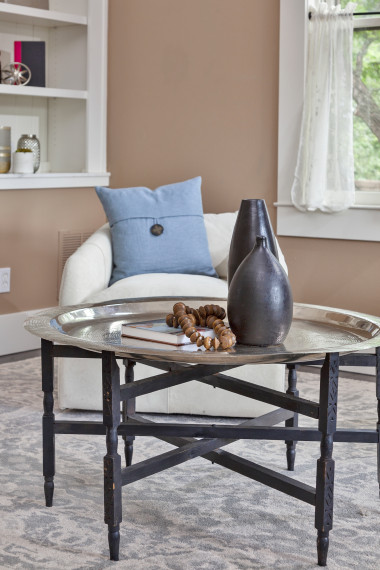





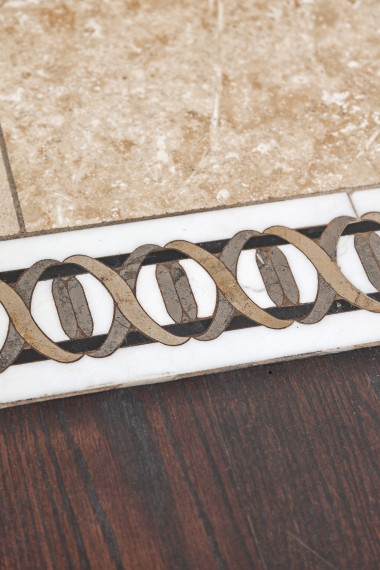
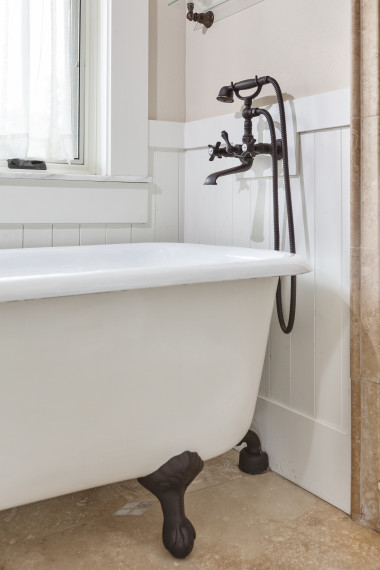

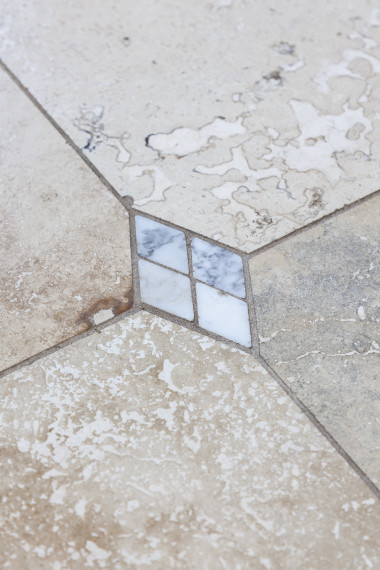

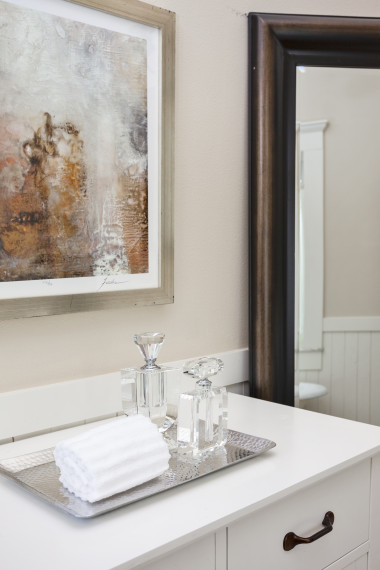


.jpg?w=400)
.jpg?w=400)
.jpg?w=400)
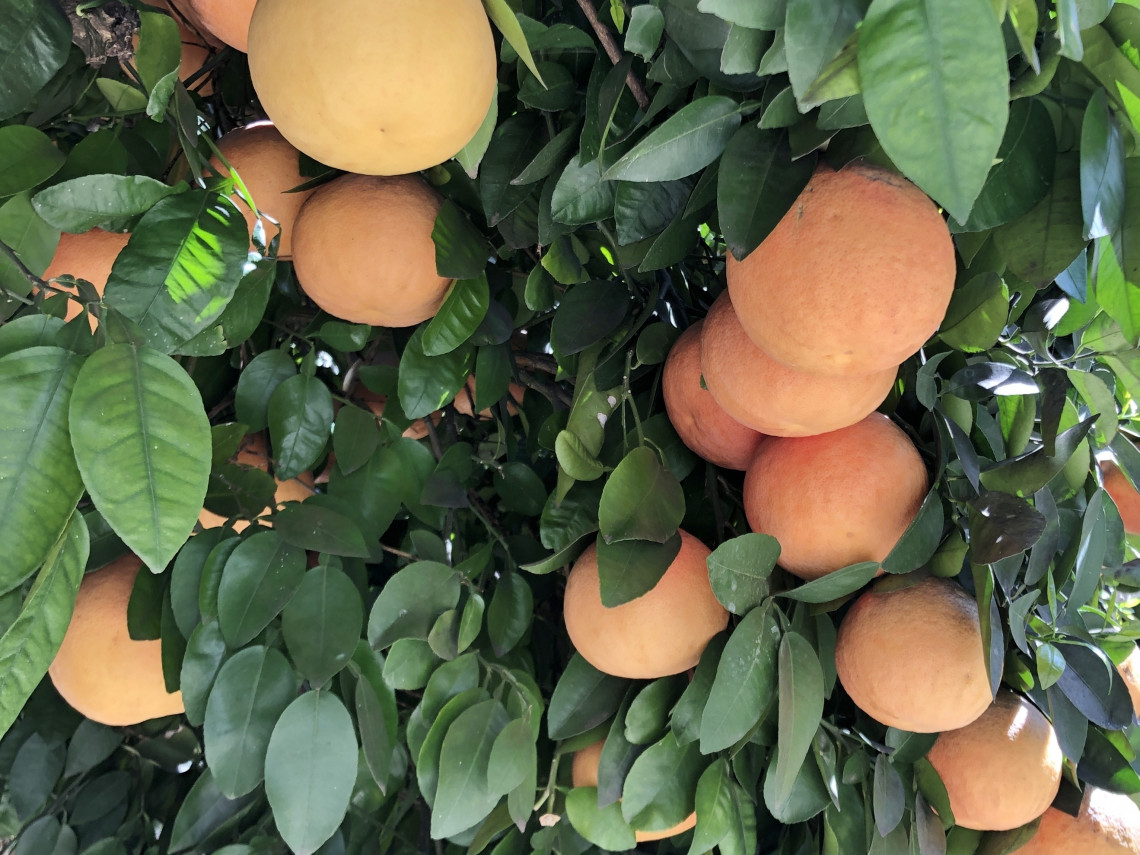


 - Copy.jpg?w=1140)
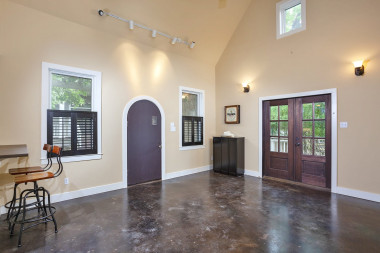
.jpg?w=380)
.jpg?w=380)

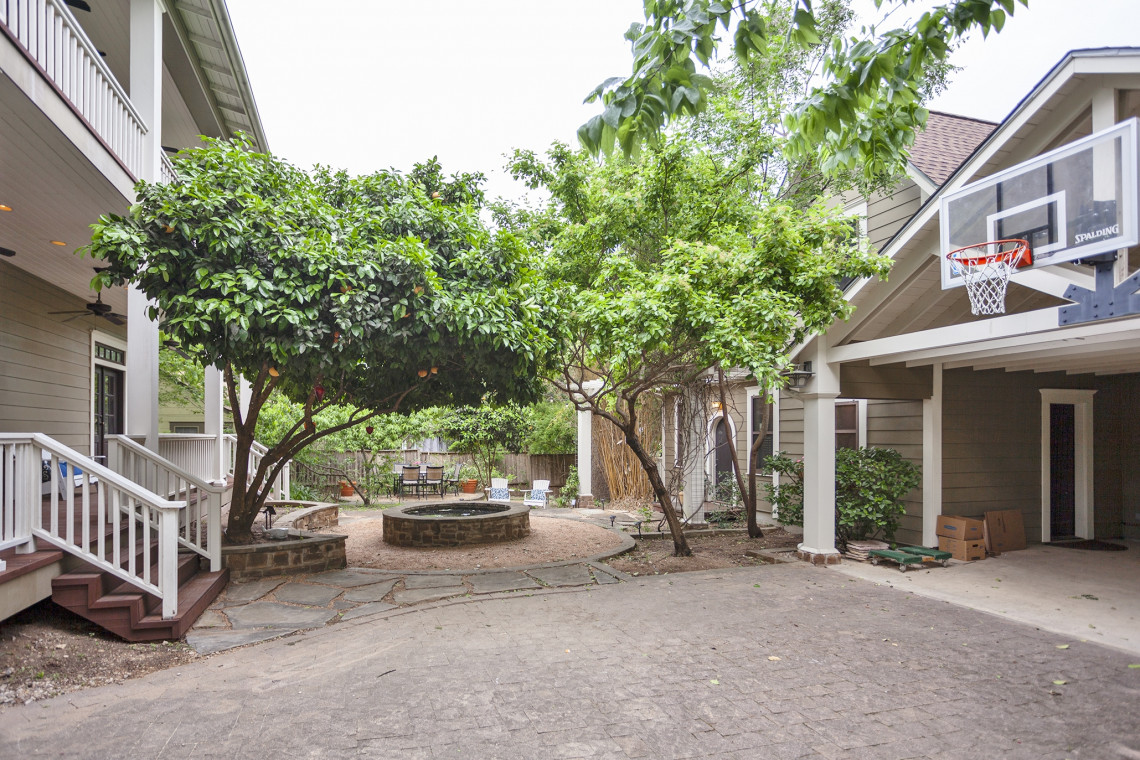
.jpg)



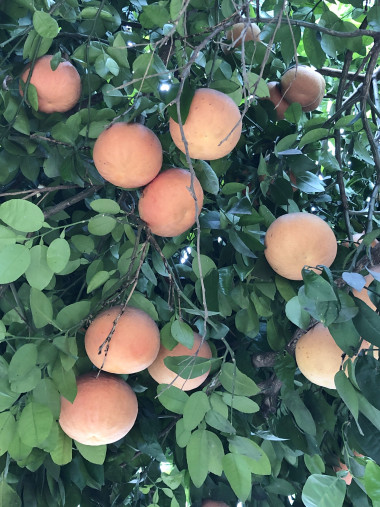
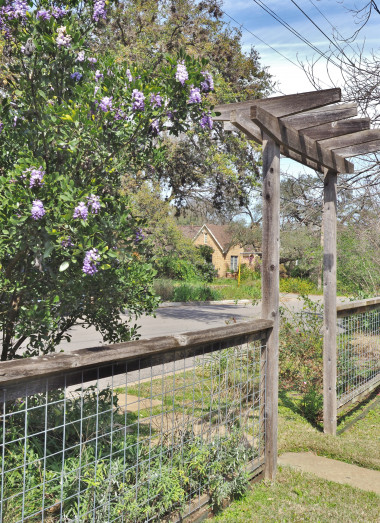


.jpg)