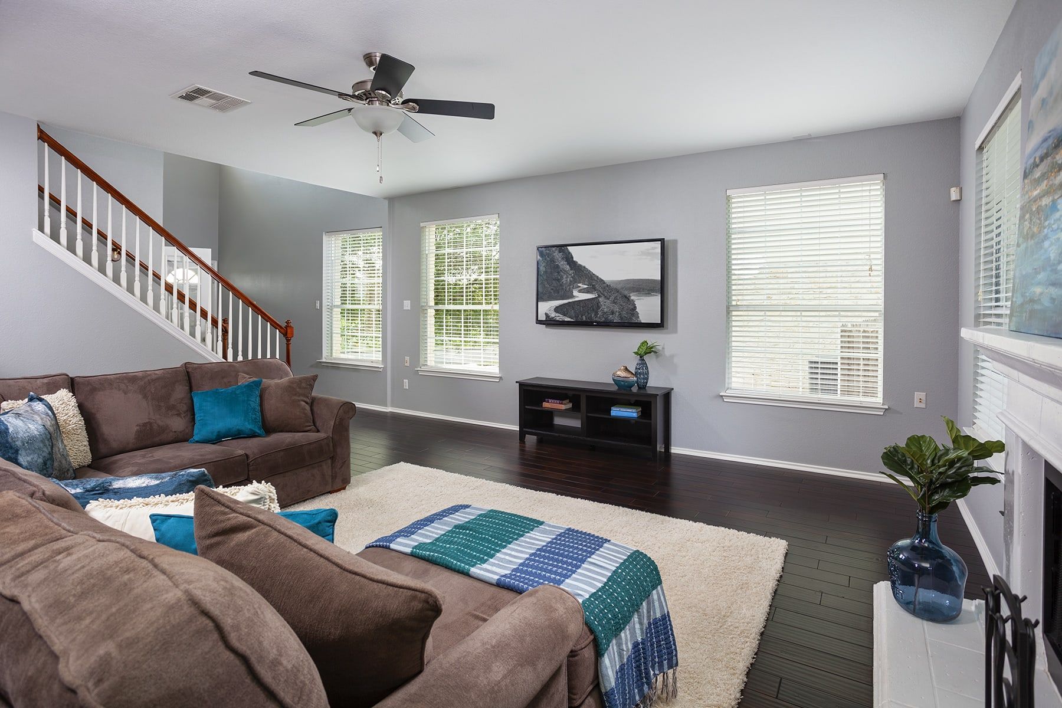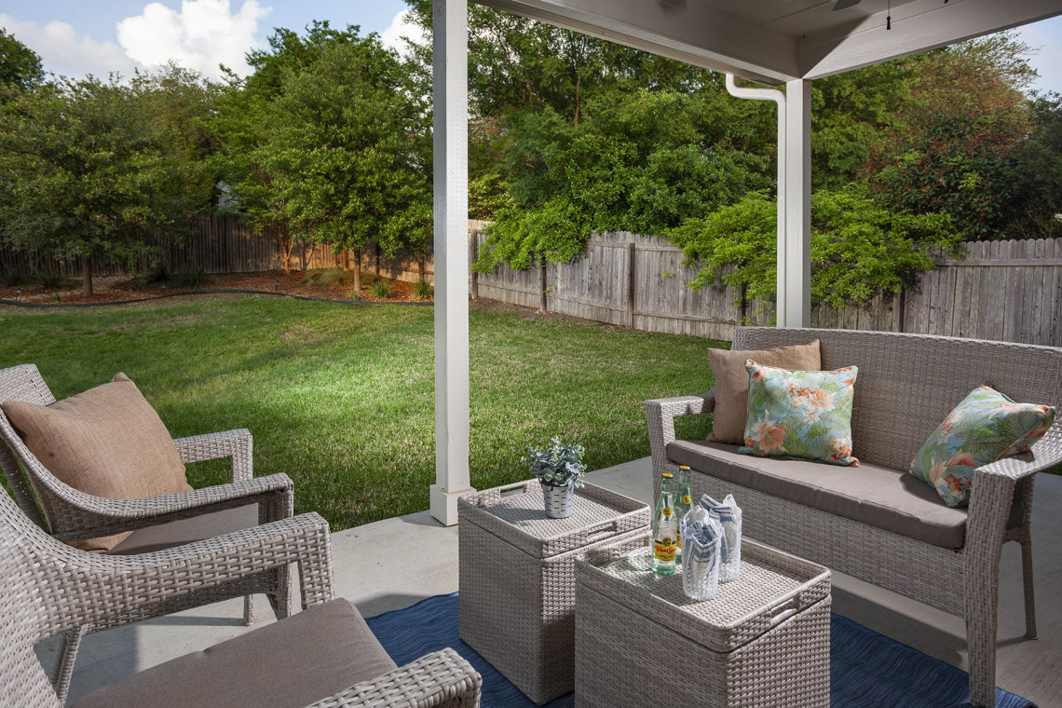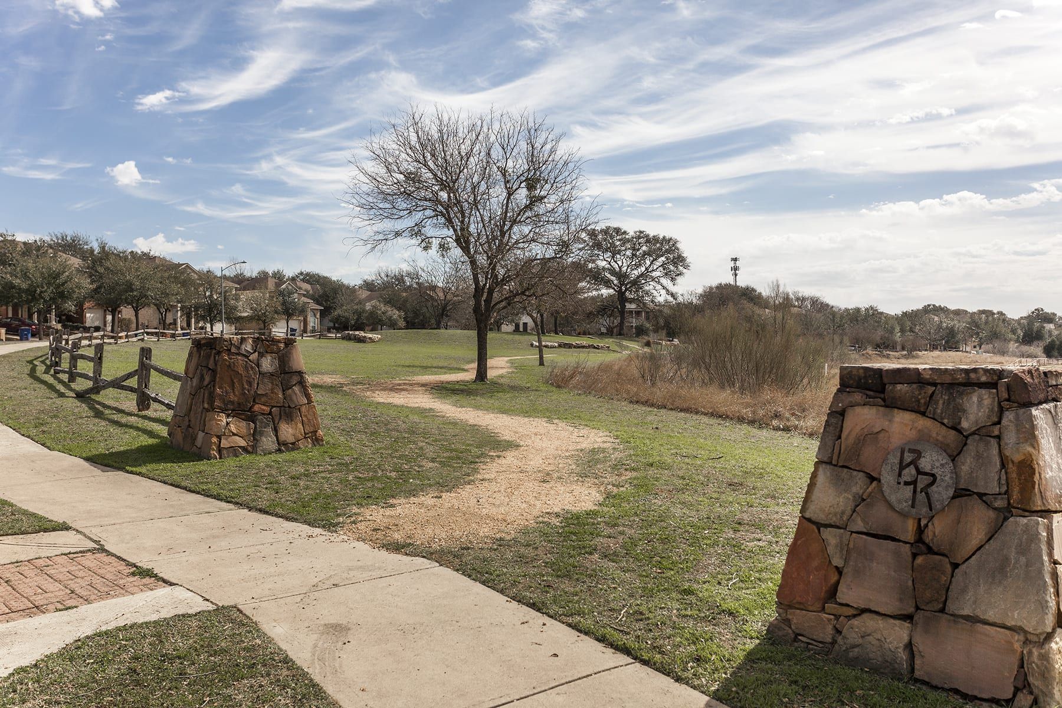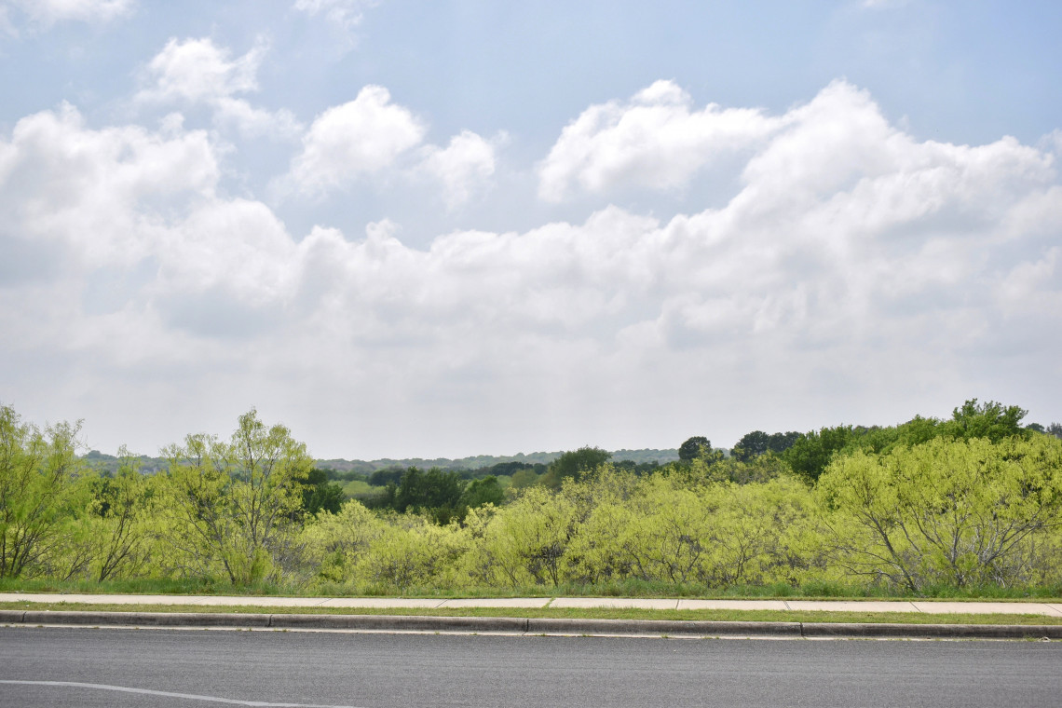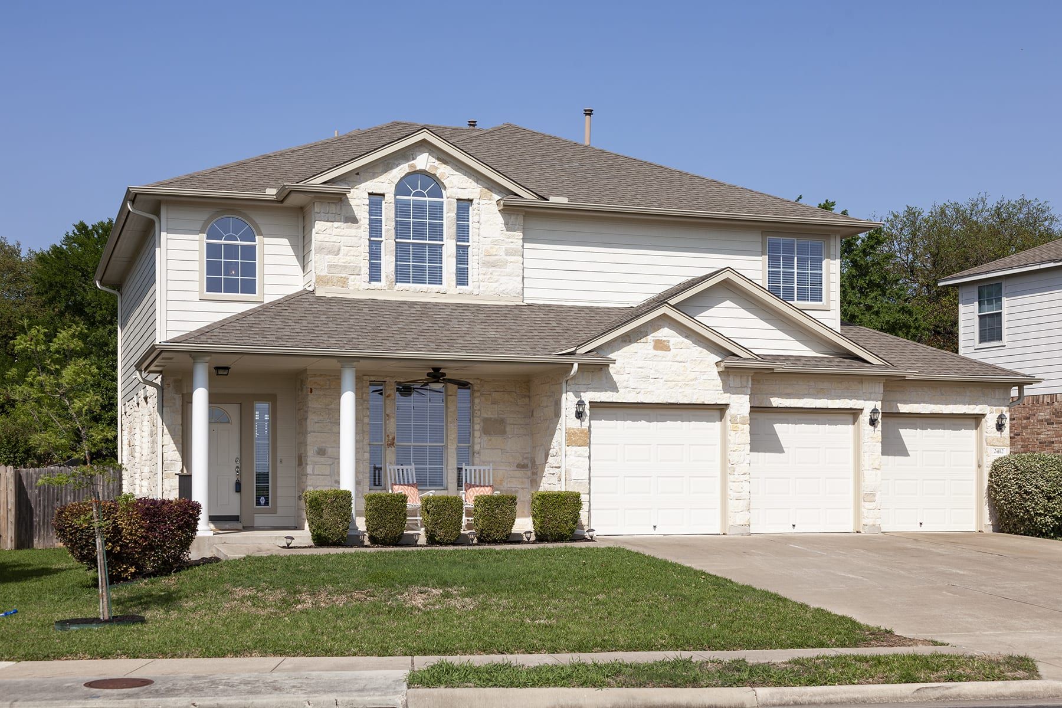SOLD: Home with unforgettable views in Bauerle Ranch
With fantastic views of the Bauerle Ranch park and Slaughter Creek Greenbelt, this 3 bedroom, 2.5 bathroom home is made for front-porch sitting. The inviting two-story stone exterior hints at the beautifully maintained interior you’ll find inside.
The home has an open floor plan that goes with the flow. With windows on two sides, the spacious living room has beautiful natural light and a pretty view into the private backyard. A designer paint palette and hand-scraped wood floors add a touch of laid back luxe. Whether you want to cozy up to the fireplace or settle in for movie night, this warm, welcoming space is ready for anything.
The adjoining kitchen and dining area are refreshingly simple. The kitchen has an efficient L-shaped layout with abundant counter space and richly-toned wood cabinets. A built-in bar at the stand-alone island offers options for informal dining, or you can sit down with friends and family for more formal meals in the dining nook. A light-filled butler’s pantry with built-in storage is tucked just out of sight, ideal for paying bills or whipping up cocktails. This flexible floor plan makes hosting guests a piece of cake. For more serious business you can make use of the private office near the front of the home.
If outdoor entertaining is more your speed, you’ll enjoy the private backyard and covered patio with room for lounging and a grill. Landscaping and trees accent the back of the yard, while wood privacy fencing ensures pets and kids can roam free. It’s a great space to kick back and relax.
This home also has remarkable storage space. You’ll love the extra large walk-in kitchen pantry and combined laundry room. It’s the perfect drop zone as you enter the house from your three-car garage. Additional storage space is tucked under the stairs, and all of the bedrooms have ample closets.
Head upstairs and you’ll find a spacious owner’s bedroom with in-suite bathroom. The generously-sized bathroom features on-trend floor tile, garden tub, and glassed in shower with large-scale white subway tile surround. A wood vanity with dual sinks is topped with marble counters. And with a large walk-in closet, there’s room for everything.
The upstairs also includes a second living space with vaulted ceilings and views of the park. This open and bright room would function beautifully as a second living room, playroom, or game room. Two generously sized secondary bedrooms complete the second story. Each bedroom has neutral carpet, large windows that let in abundant natural light, and spacious closets. The shared bathroom for these rooms has marble topped vanity with cabinet and a combination bathtub and shower.
With a park directly across the street, your options for hiking and biking trails extends 300 acres. The Lady Bird Wildflower Center is also just two miles away. Plus, you can enjoy amenities like sports courts and a pool just down the street.
If you’re a foodie, you’ll love that Valentina’s BBQ is just one mile away; this spot serves up Aaron Franklin’s (of Franklin’s BBQ fame) favorite brisket taco. Also nearby is Moontower Saloon named by Eater Austin as one of Austin’s essential patios for outdoor drinking and dining.
Can’t you just imagine the possibility of life at 2412 Lynnbrook Drive in Bauerle Ranch?
SOLD!





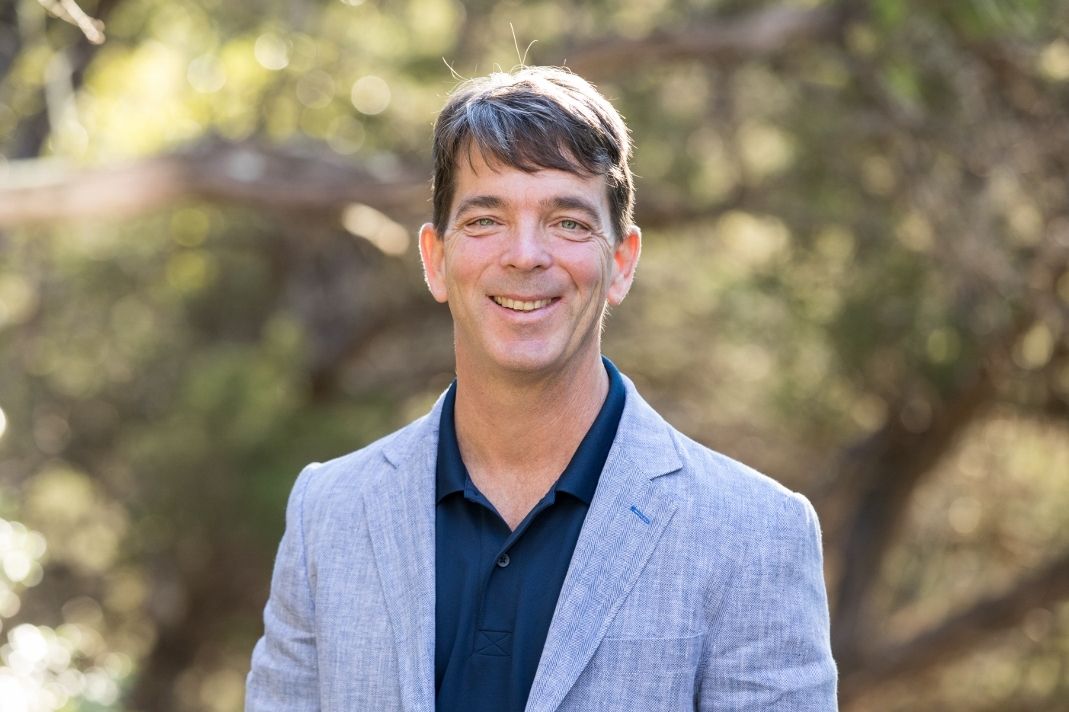.jpg?w=128&h=128)











