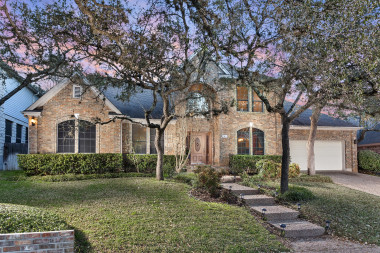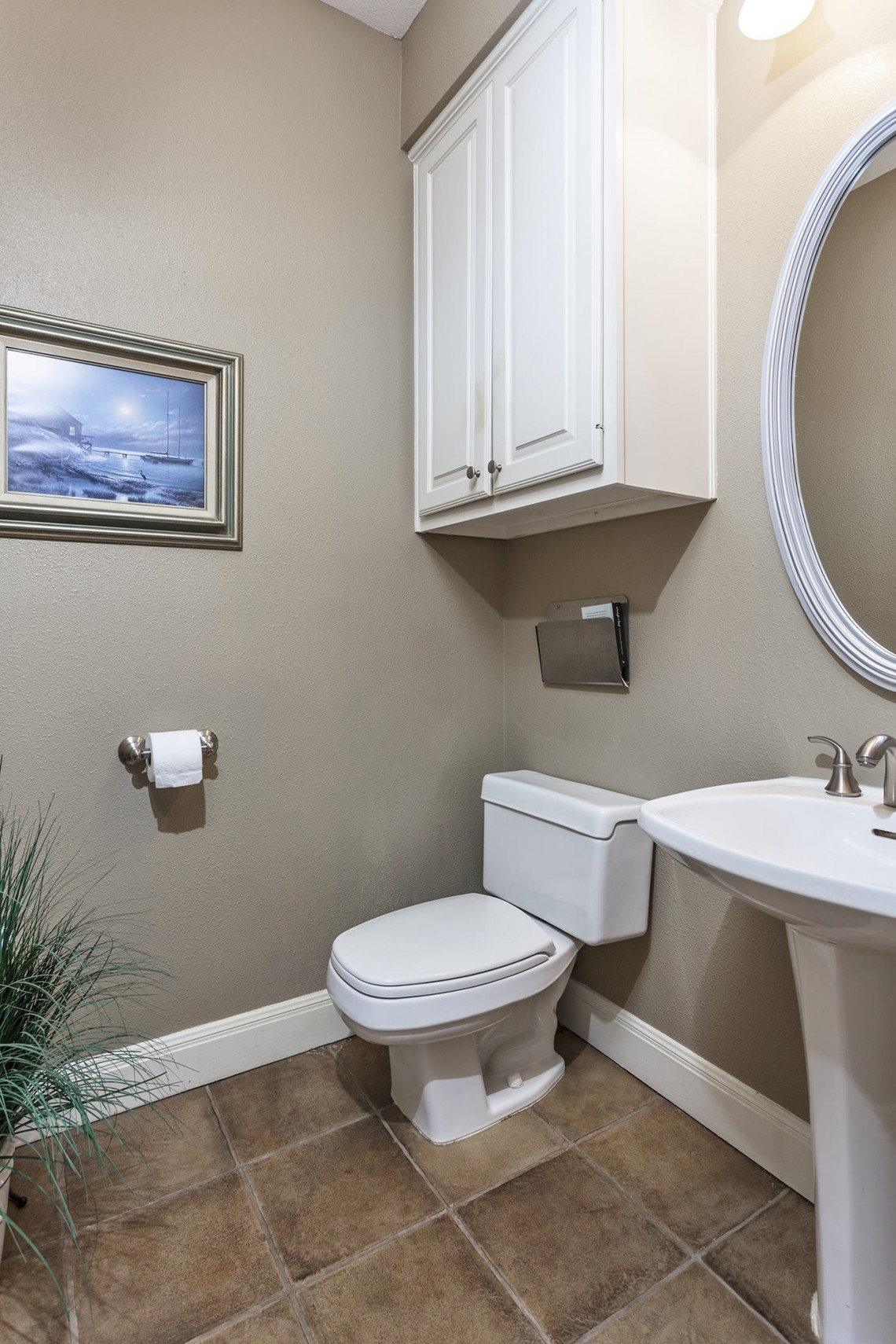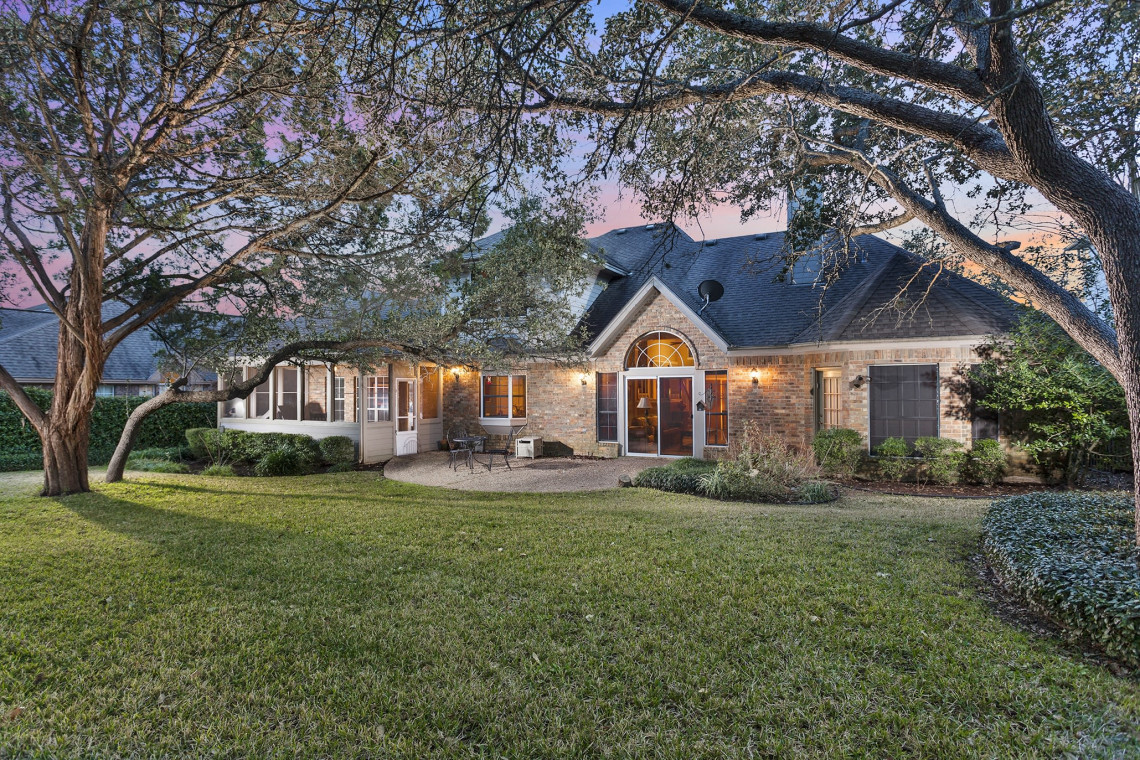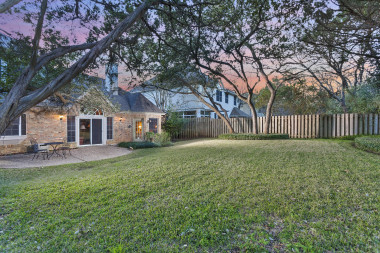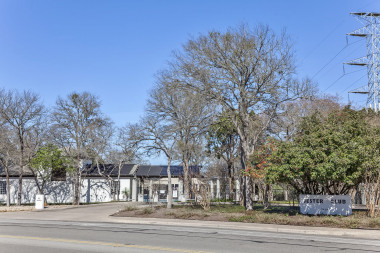SOLD: Gracious two-story brick home in Jester
Welcome to this gracious two-story brick home in Jester Point. A well-manicured lawn and perfectly placed shrubs line the walkway to the impressive two-story front entry. With a refined exterior featuring architectural details like radius windows and keystone accents, the home holds a grand position at the top of the neighborhood.
Once inside you are greeted by a traditional and gracious foyer. At approximately 2634 square feet, this home features 3 bedrooms and 2.5 bathrooms, plus a study. Built by Weekly Homes in 1991, the floor-plan has good flow that is ideal for entertaining and sizable rooms. 
If eating at the bar isn’t your speed, you can enjoy meals in the adjoining breakfast nook or sit down for a more formal meal in the separate dining room. Crown molding, a chair rail, and decorative trim elevate the dining experience. An adjoining butler’s pantry serves as the perfect way station for drinks and dishes.
The large living room is the perfect place to gather with friends and family. Tall vaulted ceilings give the room an airy feel, and a Palladian window and doors opening to the back patio further expand the space. A fireplace with a slate surround is the perfect spot to cuddle up with a book or enjoy a Netflix marathon with the surround-sound speakers. Built-in cabinets are ideal for displaying mementos or tucking away games.
In addition to the common spaces, the downstairs portion of the home also includes a luxe wood-paneled study. Built-in shelves and travertine floors complete the room. A half bathroom is also available for guests.
Home owners will love that the floor-plan also includes a downstairs owner’s retreat. The roomy bedroom has a sitting area with a bay window overlooking the beautiful backyard. Sit here and enjoy your morning coffee in peace or slip outside from the private entrance to listen to the birds sing. The classic coffered ceiling adds architectural interest. This bedroom also includes a split AC system that cools the bedroom without changing the temperature of the rest of the house. Now that's a cool feature!
The in-suite bath includes a glassed walk-in shower with neutral tile. And on those days that you need Calgon to take you away, enjoy the large jetted tub for the ultimate relaxation experience. There’s no fighting for space in this large bathroom; you’ll enjoy two separate vanities with sinks and ample counter space. The roomy closet has a window and built-in shelving to organize your belongings.
Head upstairs to the two secondary bedrooms, one facing the front yard and the other facing the backyard with a Jack-and-Jill bathroom in between. A skylight in the bathroom shower provides beautiful natural light. Each room is nicely sized with excellent closet space.
The backyard and outdoor spaces of this home are a standout. You can enjoy time on the screened-in porch, relax on the outdoor patio, or run free in the flat backyard under the shade of the mature trees. No matter your vantage point, the beautifully landscaped backyard is sure to please.
Day-to-day living is easy thanks to a large laundry room with sink and abundant storage cabinets. You can also take advantage of additional storage space under the stairs, as well as built-in shelving in the garage. The home even has an attic vent.
With easy access to RM 2222 and Highway 360, it’s simple to get to the Arboretum, Westlake, and downtown Austin. You’ll love the beautiful hill country views as you travel to and from home. The home is presently zoned for Hill Elementary, Murchison Middle School, and Anderson High School. For those seeking an active lifestyle, the nearby Jester Club provides options for tennis, swimming, basketball, and more.
This home at 7811 Moonflower will soon be for sale for $635,000. If you would like to schedule a private showing, please reach out. We also invite you to join us for champagne and chocolate at the open house on Saturday, March 2nd from 2 - 4 pm. We hope to see you there.





.jpg?w=128&h=128)



