SOLD: Renovated home in Northwest Hills
Nestled under the trees, this newly renovated home in the Green Trails Estates of Northwest Hills combines familiar comforts with stylish upgrades. The result is a distinctive home with a flexible floorplan and multiple living rooms that can easily adapt to meet your needs. The private backyard offers extended living space with its swimming pool and spa, covered patio, and pool house. This home is the ideal space to enjoy life’s little moments and larger celebrations alike.
The xeriscaped yard incorporates natural rocks, mature landscaping, and dedicated planting beds along the circle drive. An impressive steel door greets guests as they approach the home, and a large front porch with swing is the perfect spot to sit and visit with neighbors or watch the world go by.
Step inside and you’ll find an inviting entry that connects to the open-concept living space and dining area with substantial windows that offer a view of the inviting backyard. This effortlessly elegant home has been beautifully updated in a manner that will be timeless for years to come. New wood floors, fresh paint, on-trend painted cabinets, new carpet, and engineered stone counters provide a sophisticated backdrop for everyday living. Meanwhile architectural details like cased openings, planked wood walls, vaulted ceilings, exposed beams, and natural rock provide interest and character.
The downstairs spaces are mostly open to each other, yet cased openings provide definition and purpose to each room. For example, the formal living room at the front of the home adjoins the formal dining room to create a designated entertaining space. A built-in serving station provides a bridge between the dining room and kitchen with additional storage and display space.
At the heart of the home you’ll find that the kitchen, informal living room, and second dining room seamlessly work together. The modern kitchen features crisp countertops, freshly painted cabinets, open shelves, and expansive counter space for meal prep and casual dining at the eat-in bar. You’ll love the functional layout as well as the storage provided by floor-to-ceiling cabinets. Overhead wood beams, sky lights, a chic pendant light, and windows looking into the backyard ensure that the kitchen is a light and bright place where everyone will want to hang out.
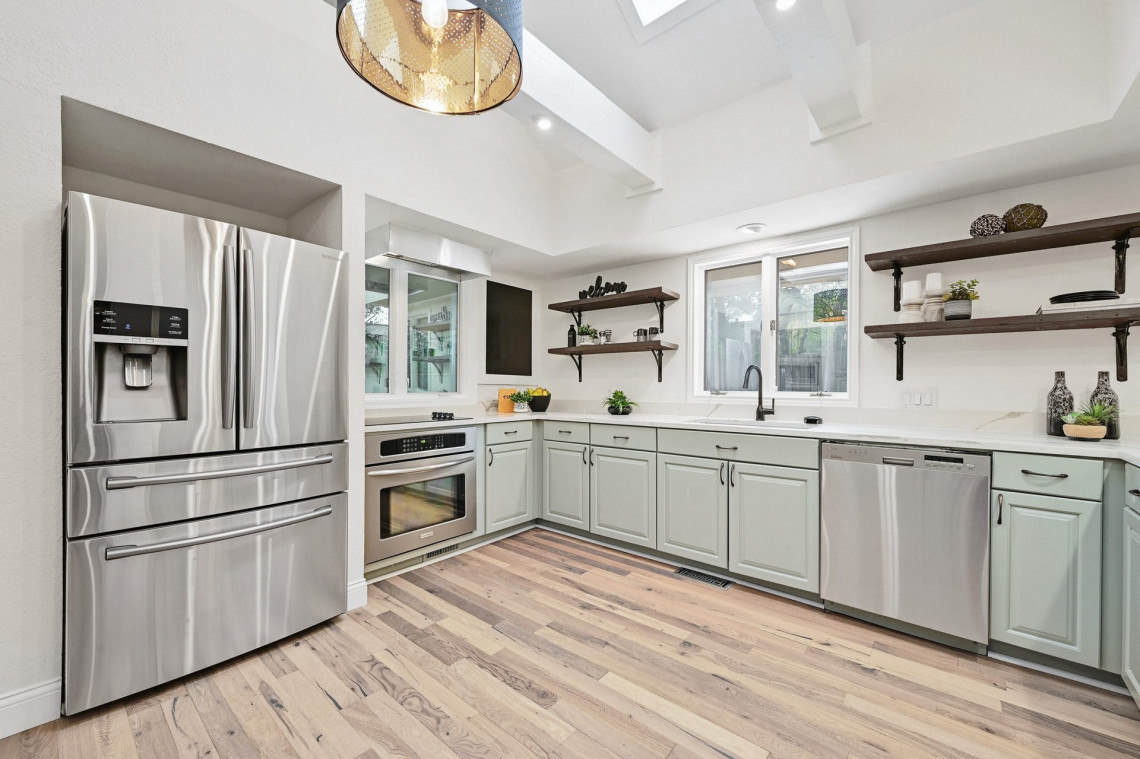
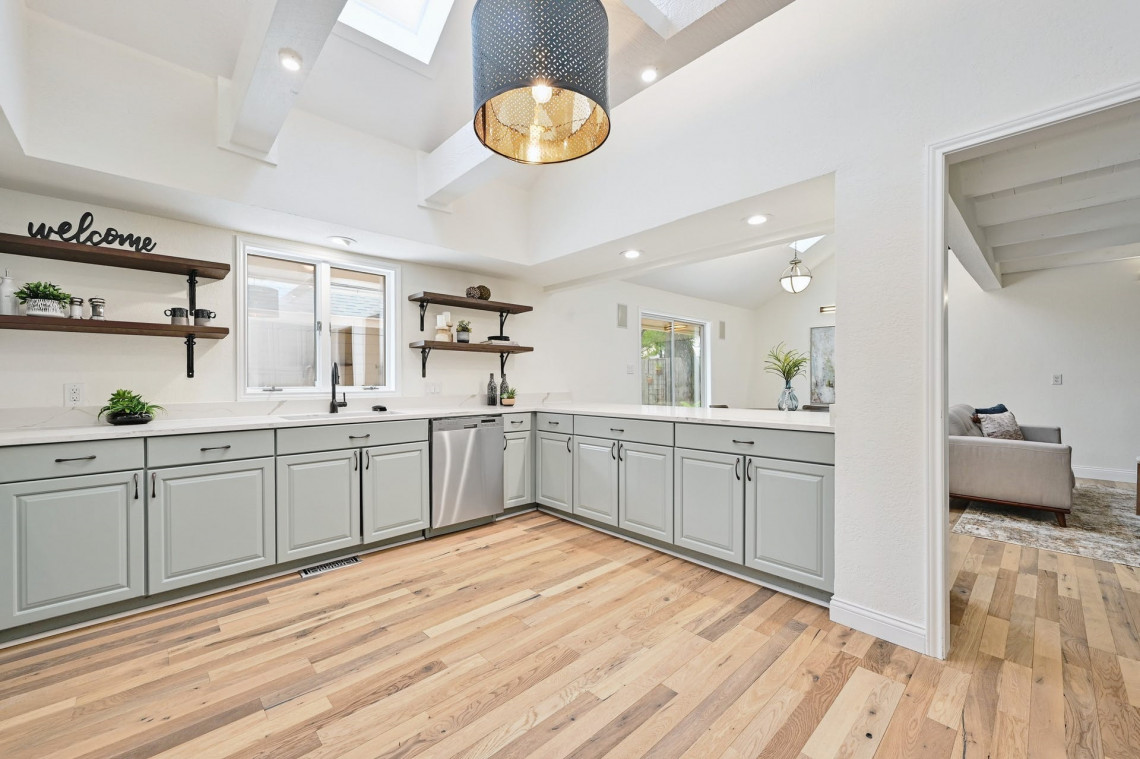
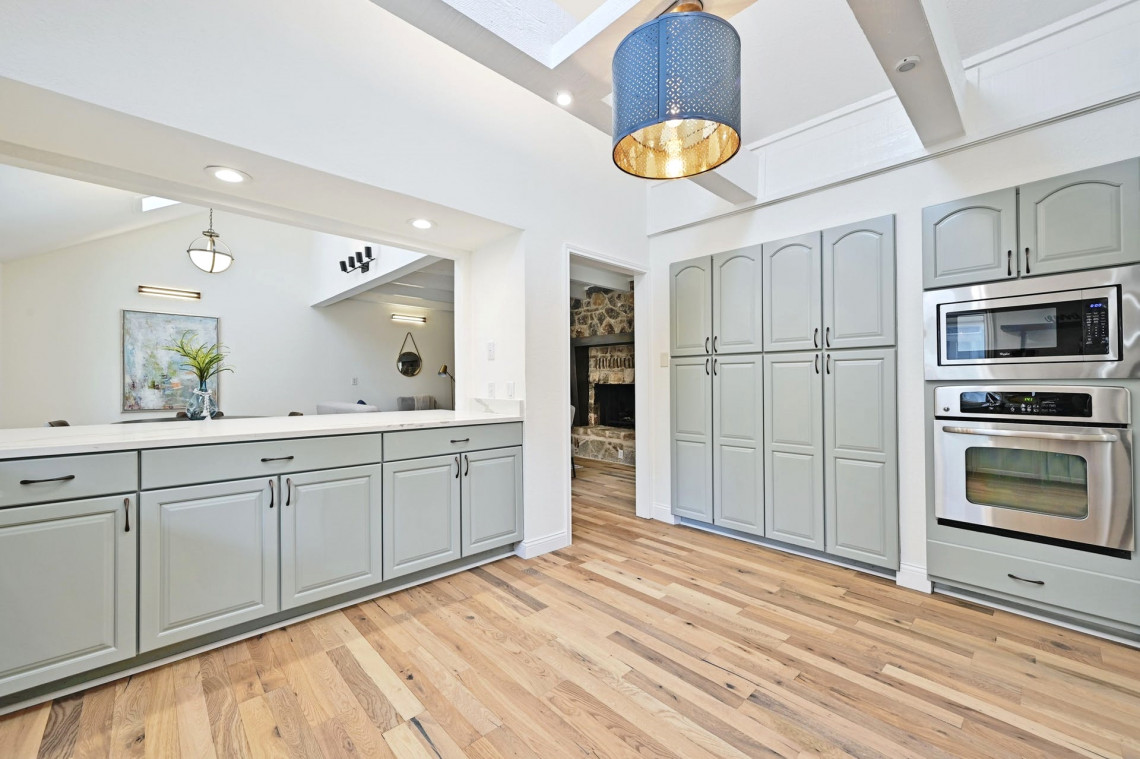
The adjoining second dining room has a soaring vaulted ceiling and is framed by a lovely window overlooking the backyard. With a dedicated doggie door to the backyard, even the furriest residents will love it. This is the perfect spot for casual meals or game night. Can’t you imagine the memories you’ll share gathered around the table?
The kitchen and second dining room connect to the informal living room. A fireplace with sizable stone hearth and built-in wood media center is the focal point of this intimate living area making it the ideal backdrop for gatherings large or small. This secondary living space also has a wood plank ceiling accented with wood beams, and a connecting wet bar is an entertainer’s dream with plenty of storage cabinets, beverage fridge, and sink. With such a flexible floor plan, guests can relax in the living area and enjoy an aperitif while you finish up in the kitchen.
Around the corner is a flex space that can be customized to suit how you live. Currently used as a home office, this space could easily serve as a media room, guest quarters, home gym, or more. This cool space has a vaulted ceiling, wood plank walls, and French doors that open to the front drive. It features built-in shelves and cabinets, a closet, and is accented with a natural rock wall that extends from the floor to the ceiling. This unique space also has a spiral staircase leading to one of the secondary bedrooms. The loft bedroom has vaulted ceilings, rock accent wall, and a full bath with pedestal sink and a combination shower/tub. There are endless creative options for how to use the loft space, but we can’t help but think this would be a teenager’s dream room.
Tucked away at the other end of the ground floor is a private owner’s suite. With vaulted ceilings and windows on opposite sides of the room, this bedroom feels oversized and luxurious. White built-ins and matching wood shutters bring a sense of coziness. Add a pair of chairs to the window nook that overlooks the back yard and you’ll have a great space to sip your morning coffee.
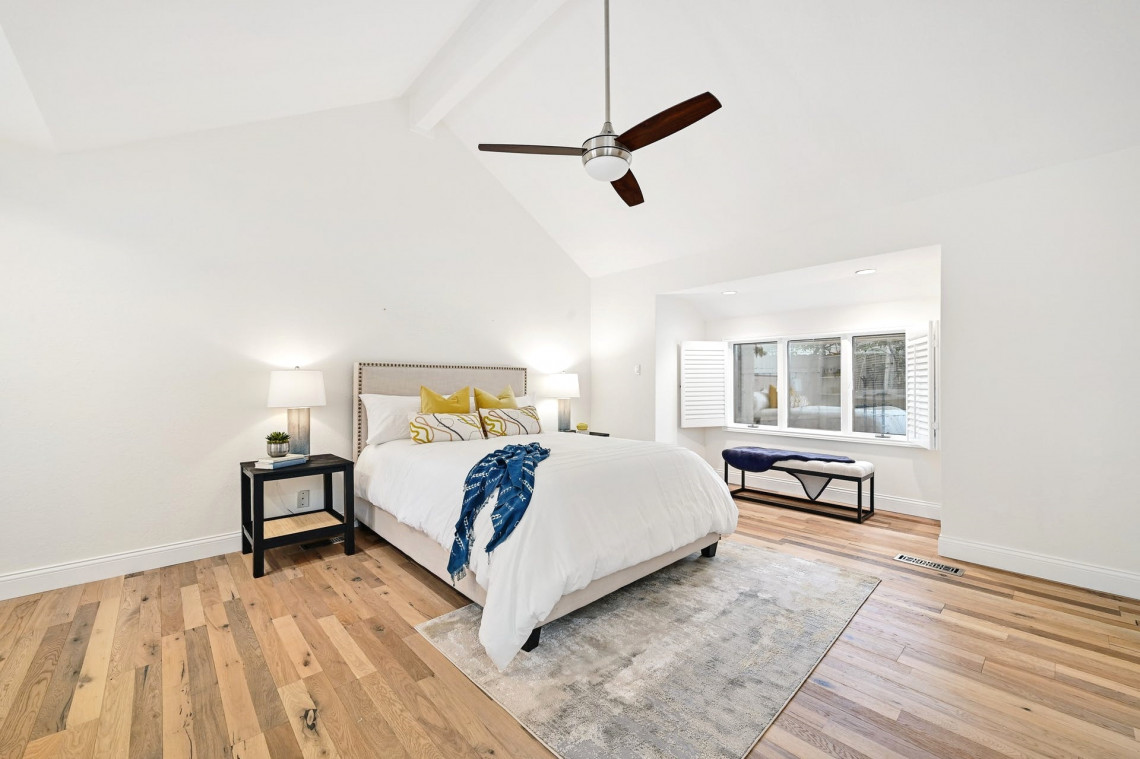
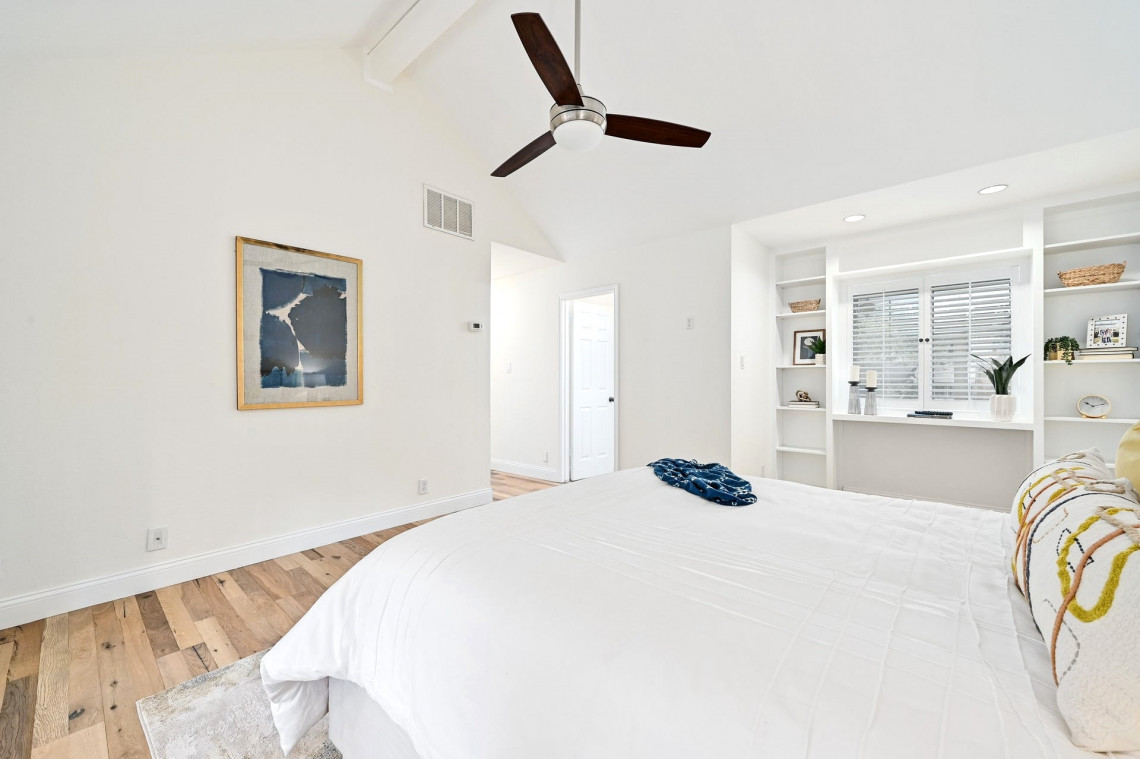
The owner’s en-suite bathroom features a double vanity that mirrors the painted cabinets and countertops from other parts of the home. There’s also a large tub, glassed-in shower with bench, and additional storage for linens. Hexagon tile accents and matching light fixtures make it easy to tell that every detail has been considered. In the owner’s suite you’ll also find a spacious walk-in closet with great built-ins for easy storage and plenty of room to share.
Also on the ground floor is a roomy laundry room complete with its own sink, plenty of storage with both upper and lower cabinets, a window overlooking the front porch, and extensive counter space for folding. There’s even a built-in desk for paying bills and managing the household. A powder room for guests with new countertops and an expansive mirror is also located on the main hallway.
The home also has a drop zone by the garage door with counter and storage space and a spot for a second refrigerator. This is the ideal spot for stashing your purse and charging your phone. The attached two-car garage boasts two exterior doors for quick access from either side of the home, a utility sink, and storage shelves that are easily adjustable to meet your needs. In addition to the garage, there is plenty of off-street parking available for guests.
The second floor of the home hosts two additional secondary bedrooms and a full-size bathroom. Each of the two bedrooms are spacious with plush carpet, their own walk-in closets with built-in storage, and private dressing area with vanity, sink, and storage. The vaulted ceilings make the rooms feel even bigger. Both bedrooms also have their own private loft space accessible with built-in ladders in the dressing area. These multi-level bedrooms are truly one of a kind.
A full bathroom is located outside of the two bedrooms upstairs. Here you’ll find a full bath with a bath/shower combo, vanity with integrated sink, and both open and closed storage. Even the flex space just off the stairs has been thoughtfully repurposed with a built-in desk area.
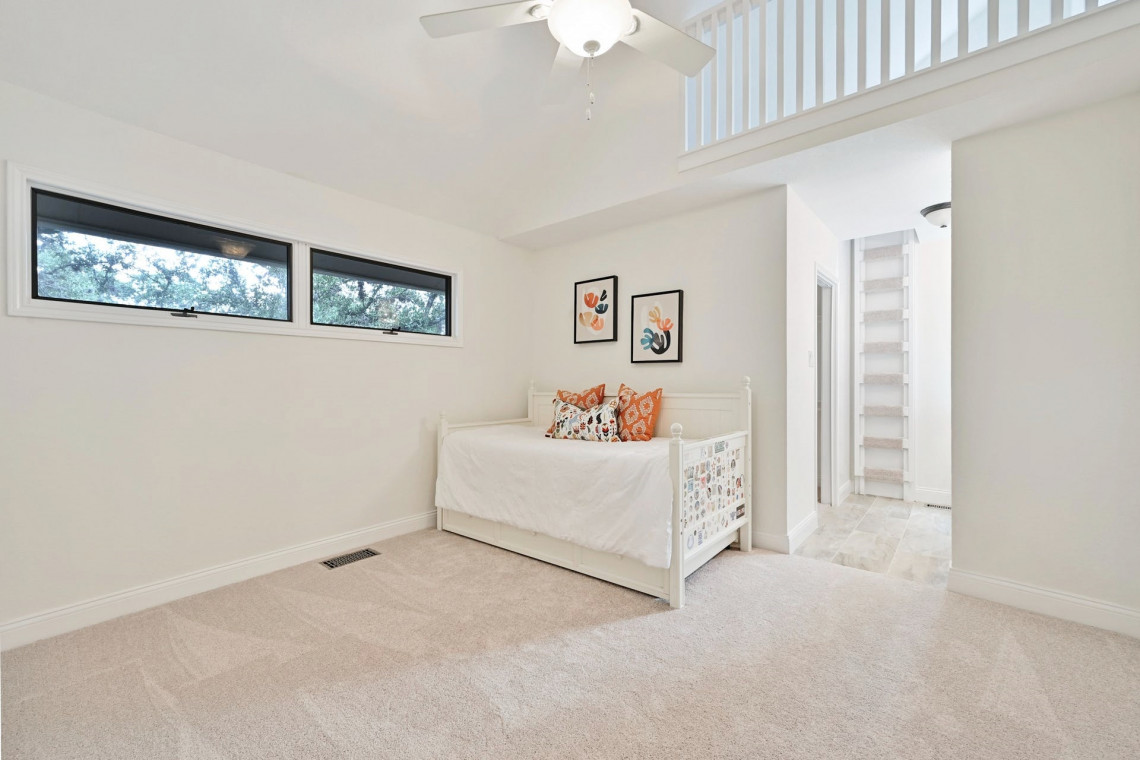
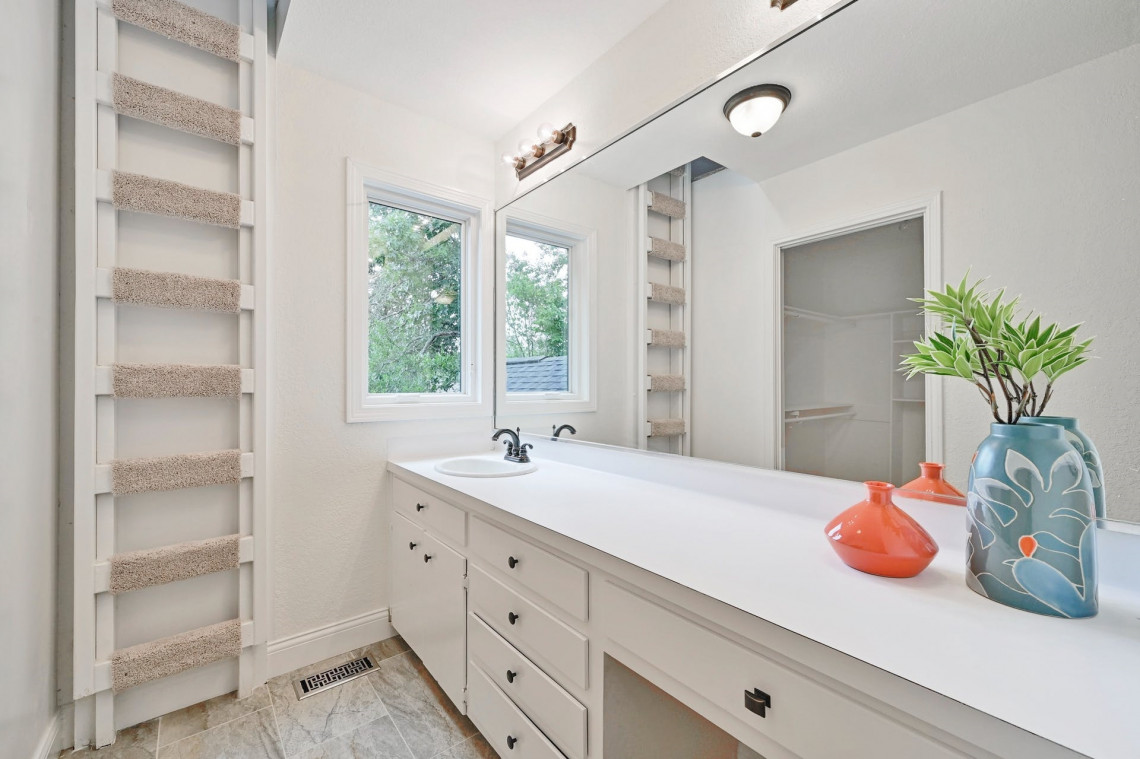
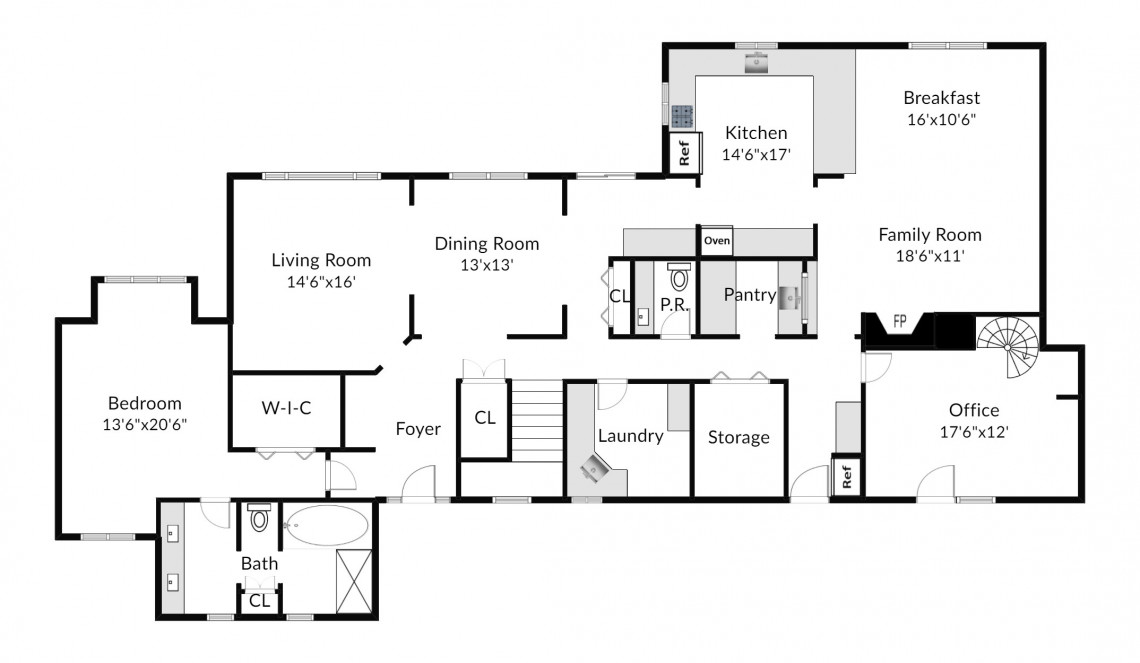
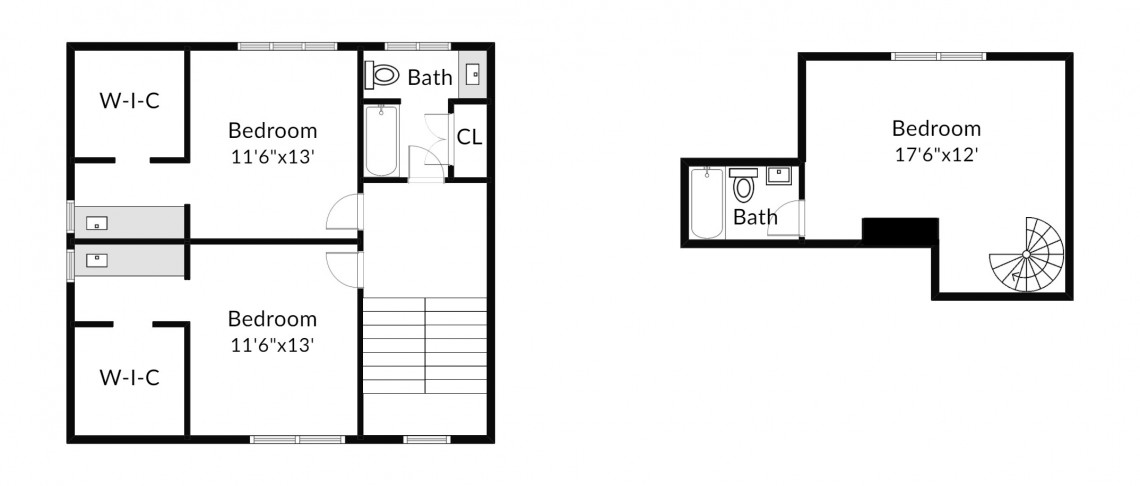
This fantastic property is complete with a private outdoor haven built for serious fun. Shaded by trees, a large swimming pool with diving board and separate spa is the focal point of the yard. Get ready to make a splash!
The poolhouse has a sink and counter for serving refreshments, lockable storage area for pool equipment, and there’s a separate pool bathroom too with space for an outdoor shower. Just out the back door is a covered patio, complete with fan overhead. A serving window on the patio connects to the kitchen to make it simple to dine al fresco.
A wood privacy fence encloses the yard and large boulders accent the pool. Dedicated planting areas and raised garden beds await your green thumb. Every detail has been considered for your enjoyment.
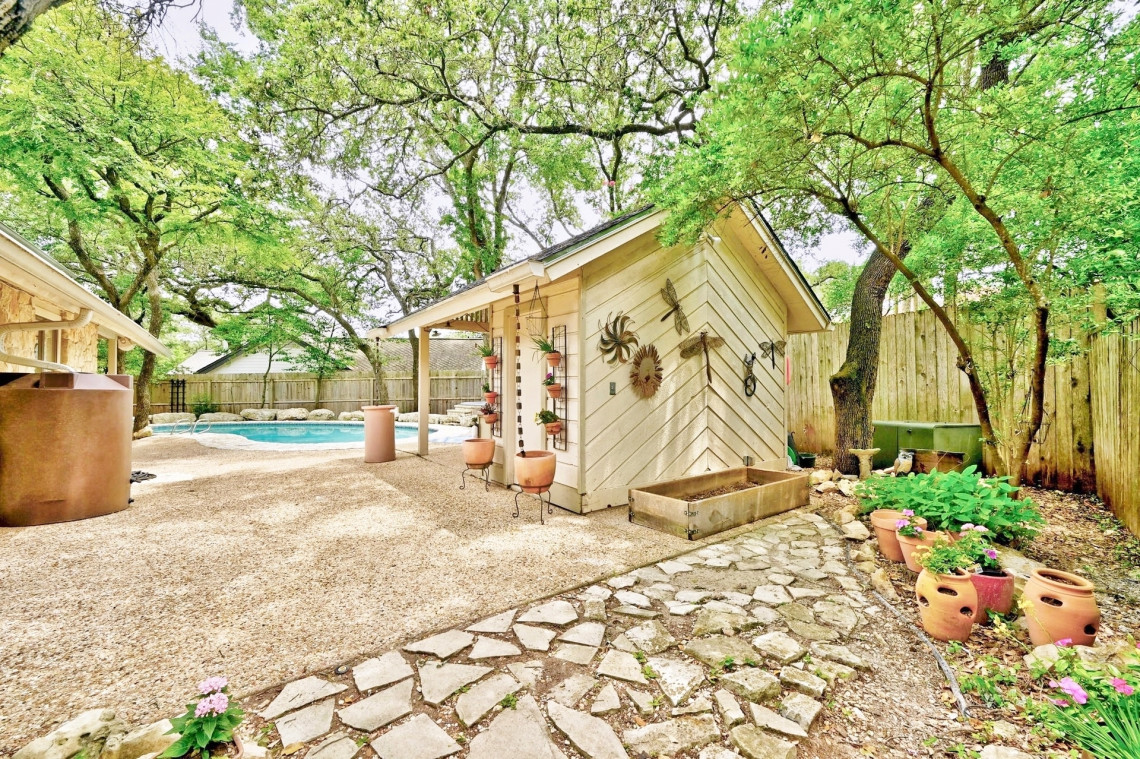
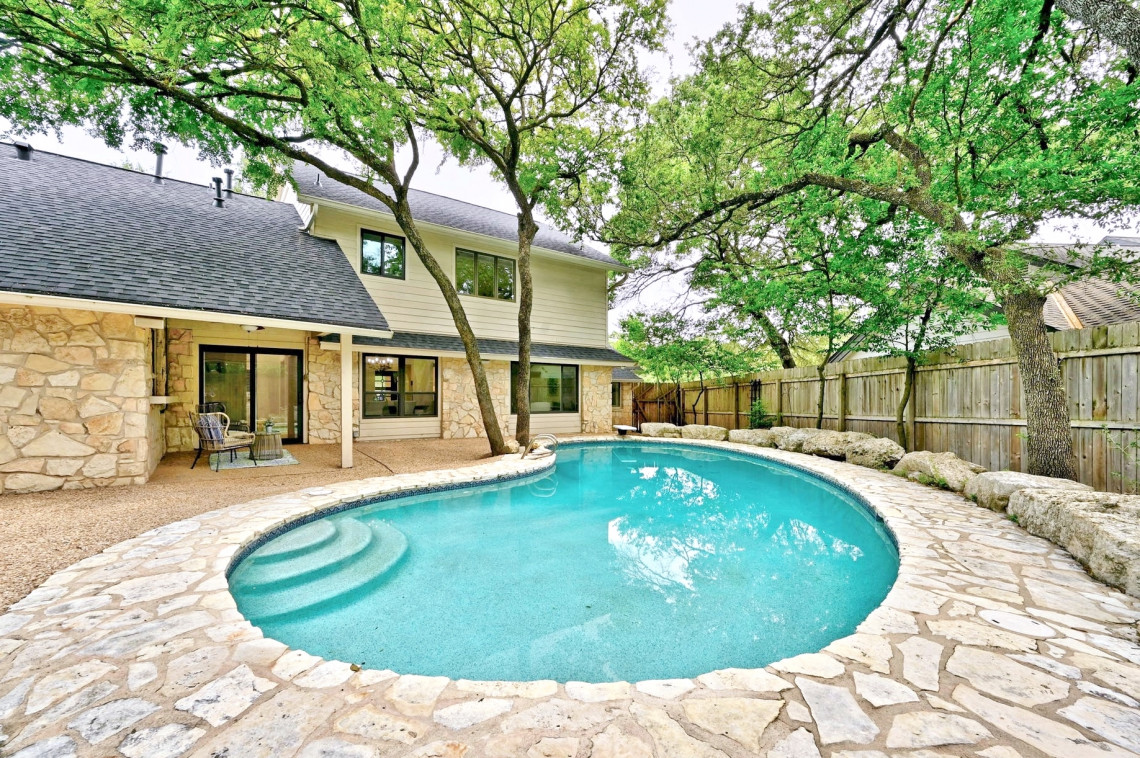
This is one of a small number of homes in Green Trails Estates -- a quiet enclave within Northwest Hills situated along a half-mile loop – where neighborhood children bike freely in the street and the neighbors stop and visit with each other. It’s a community within a community.
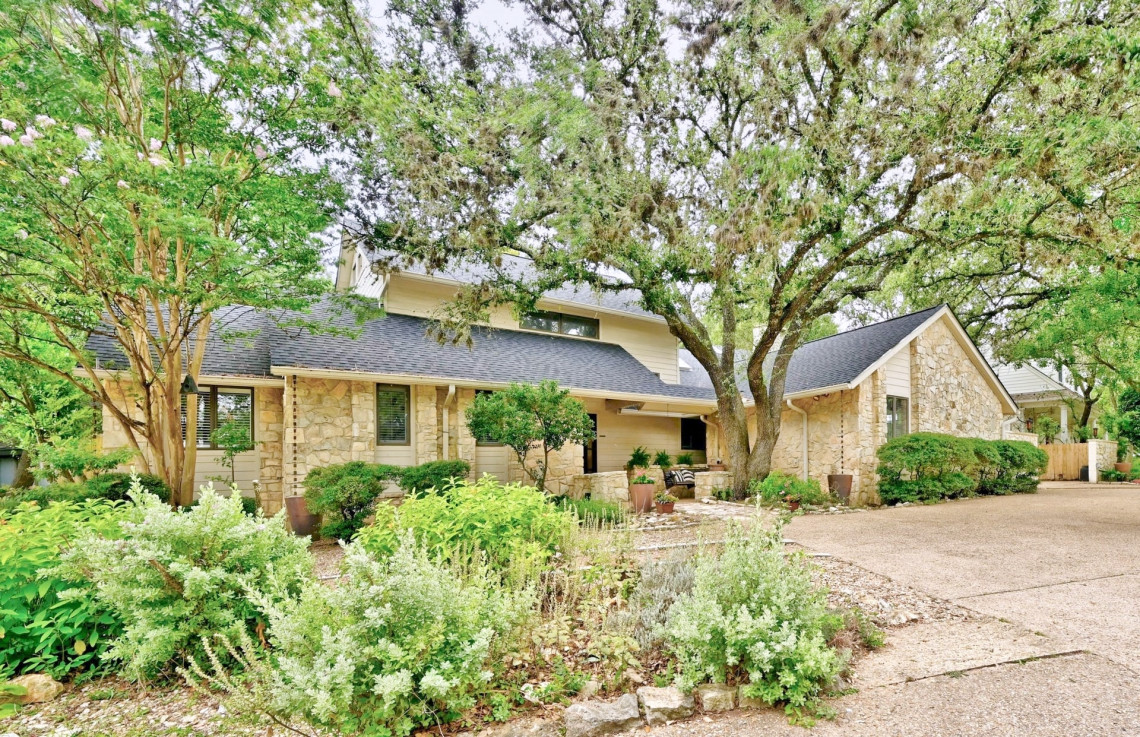
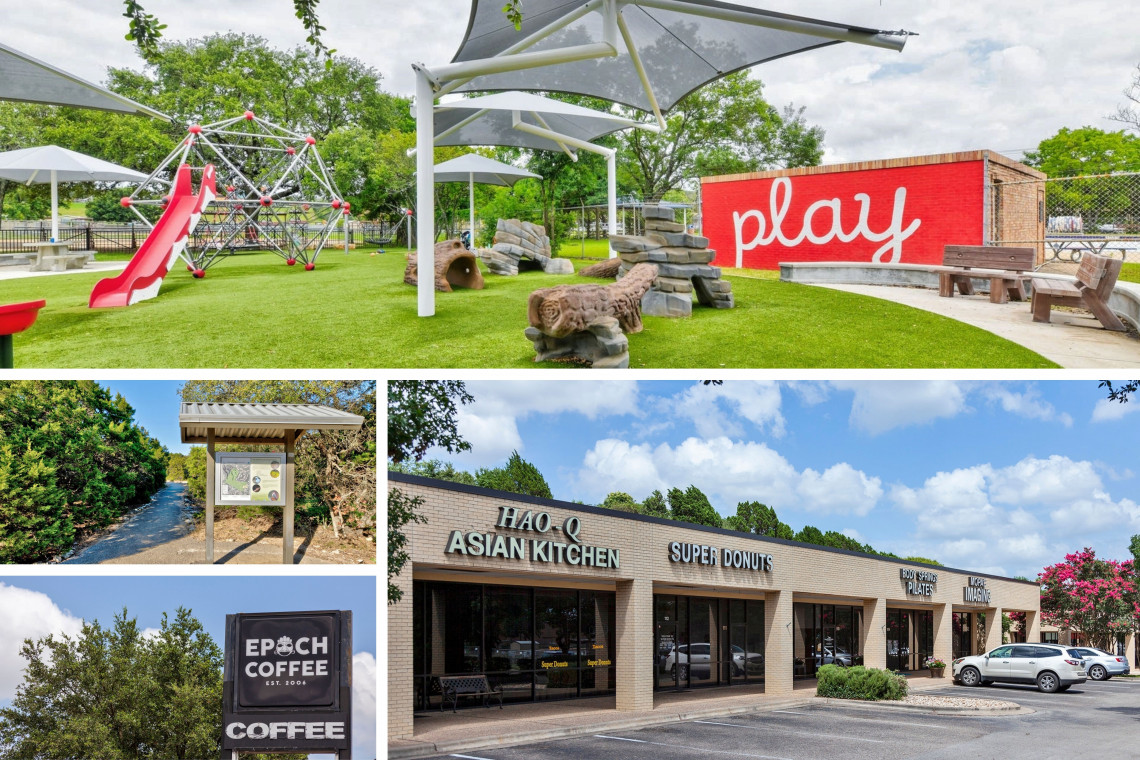
You'll love living so close to coffee shops, restaurants, and grocery shopping. Torchy’s Tacos, Galaxy Café and Another Broken Egg Café are all just minutes away from this home. Head to Epoch Coffee and then hit the books at the Old Quarry Branch of the Austin Public Library. Enjoy a workout at Mo’s Fitness, try biking or running the hills, swim laps at the community pool, or head to nearby Stillhouse Hollow Nature Preserve for a more scenic hike. This home is also zoned to the newly built Doss Elementary School, Murchison Middle School, and Anderson High; each campus is less than 5 minutes away!
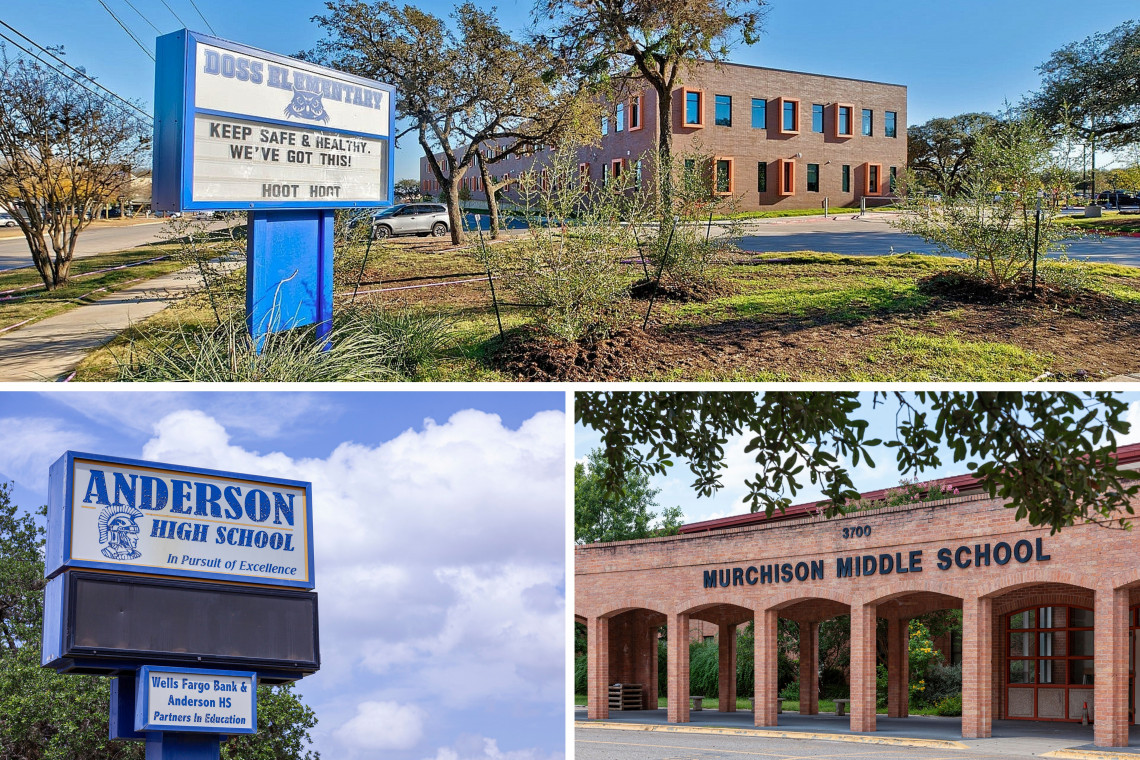
With this central location and quick access to Mopac/Loop 1, you are less than 15 minutes away from The Domain, The Arboretum, and Downtown Austin. Plus, the Mopac Express lanes have entrance and exit ramps that are convenient to the neighborhood.
You’ll become a regular at these popular spots:
- Epoch Coffee (.8 miles or a 3 minute drive)
- Doss Elementary (.8 miles or a 4 minute drive)
- Murchison Neighborhood Pool (.9 miles or a 4 minute drive)
- Murchison Middle School (.9 miles or a 4 minute drive)
- Austin Public Library – Old Quarry Branch (1 mile or a 4 minute drive)
- Starbucks (1 mile or a 4 minute drive)
- Torchy’s Tacos (1 mile or a 3 minute drive)
- HEB (1 mile or a 4 minute drive)
- Randall’s Grocery (1.1 miles or a 4 minute drive)
- Galaxy Café (1.2 miles or a 4 minute drive)
- Another Broken Egg Café (1.2 miles or a 4 minute drive)
- Anderson High School (1.2 miles or a 4 minute drive)
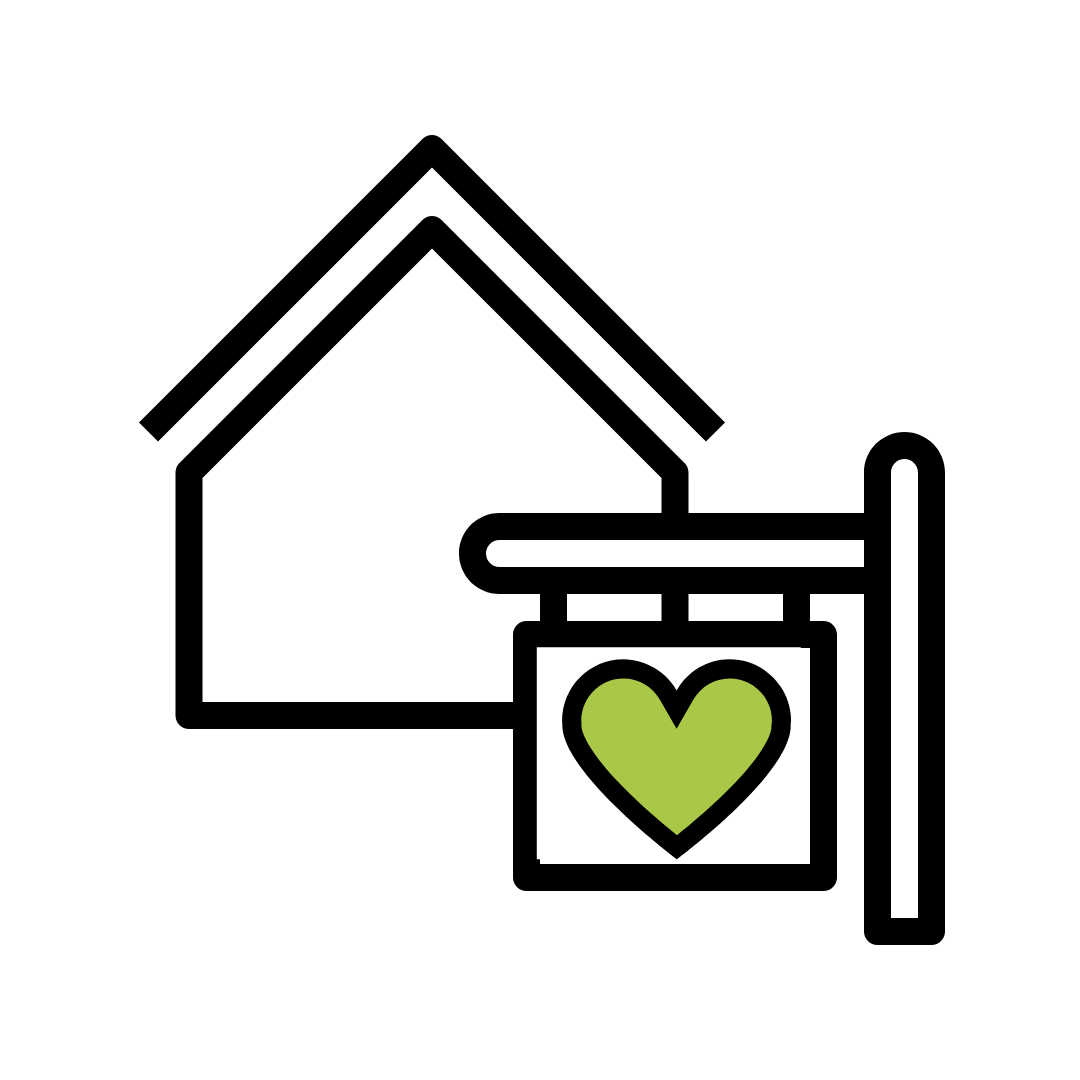 See it for yourself at our open houses on July 30th - August 1st
See it for yourself at our open houses on July 30th - August 1st
We will be hosting a listing launch party from 4 – 6 pm on Friday, July 30th featuring frozen treats, sweets, and champagne.
You can also view it from 2 - 4 pm on either Saturday, July 31st or Sunday, August 1st. Grab a friend or neighbor and come see this Northwest Hills gem for yourself.
To learn more about this one-of-a-kind property in Northwest Hills or to arrange a private and safe showing, kindly reach out to Paul Reddam, Associated Broker.

Not quite right? Check out these other nearby homes for sale.
Perhaps the perfect home is waiting in this collection of nearby homes for sale. See something you like? Our team is ready to answer any questions, show you properties of interest, and guide you through the purchase process.
Get notified of new listings automatically.
As your home search heats up, we can also simplify the process by setting up a custom home search that matches your exact house-hunting criteria. This will allow you to get an automatic email update any time new listings come to the market that meet your parameters. Reach out if you'd like us to set that up for you.
We respect your inbox and your privacy. You may unsubscribe at any time.




.jpg?w=128&h=128)
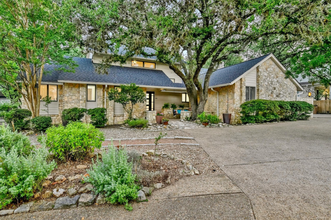
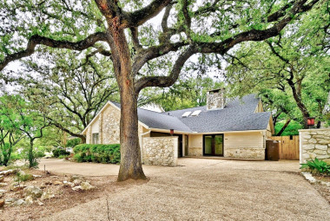
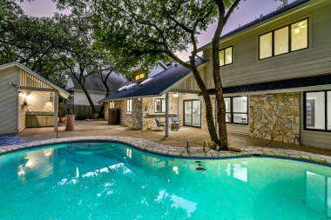
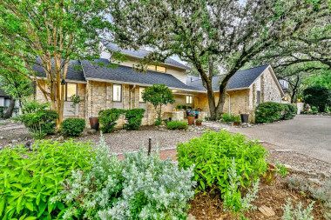
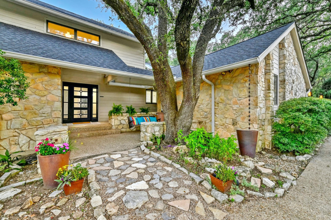
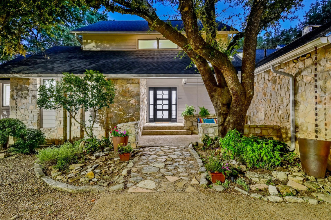
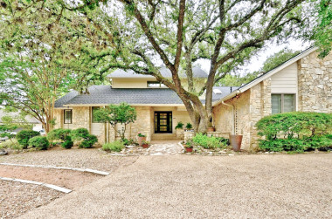
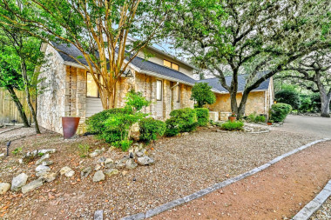
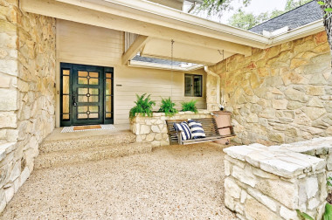
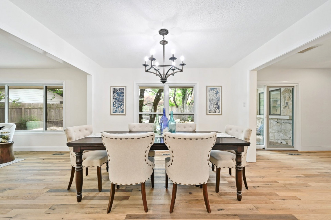
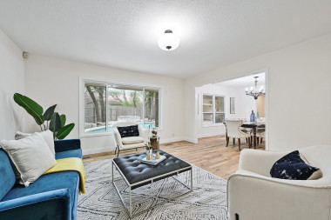
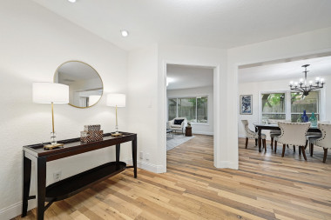
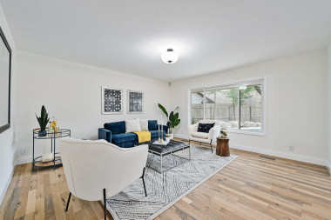
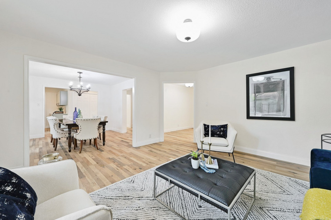
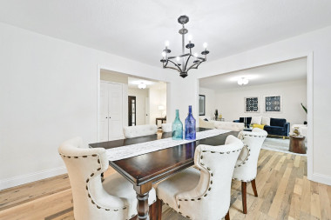
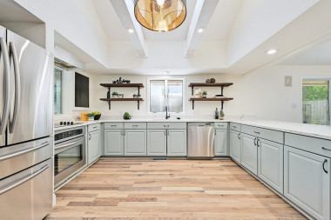
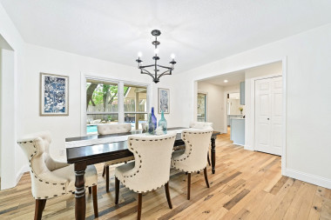
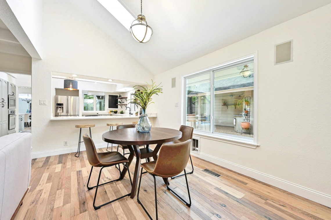
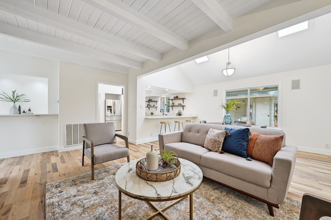
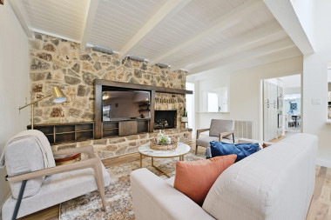
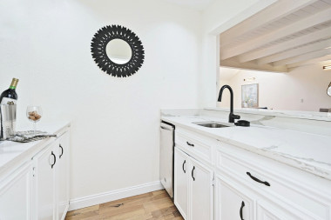
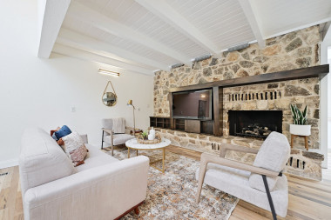
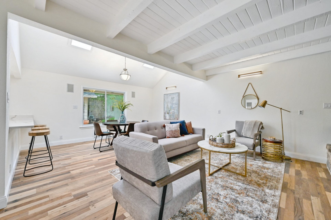
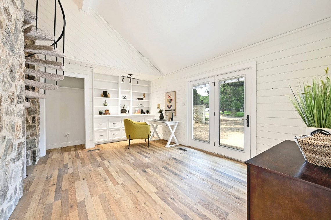
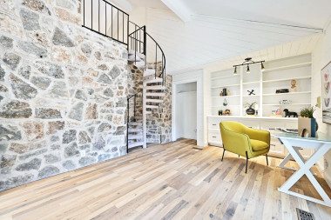
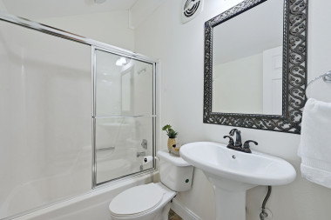
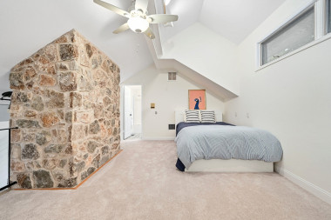
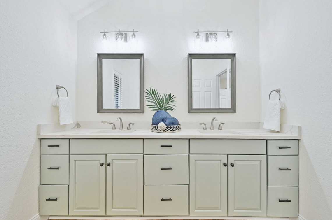
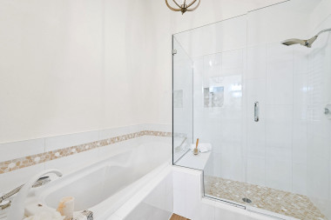
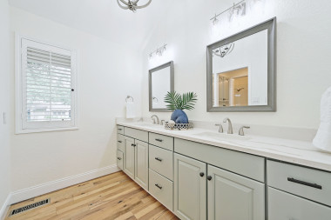
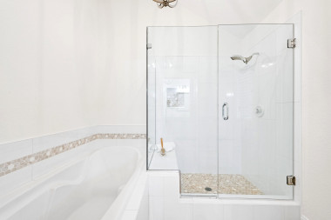
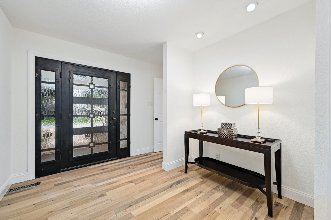
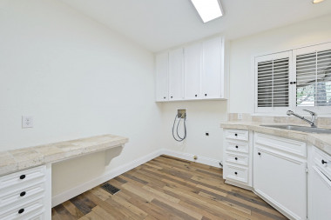
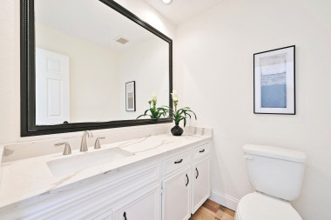
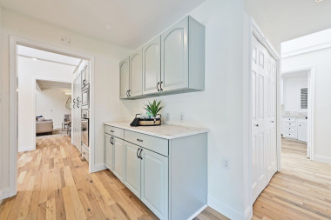
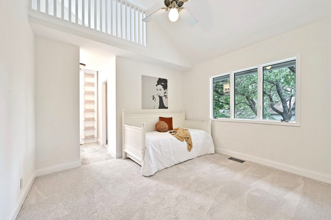
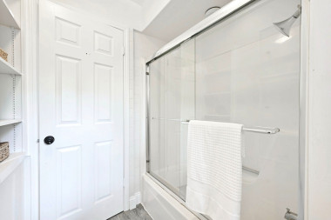
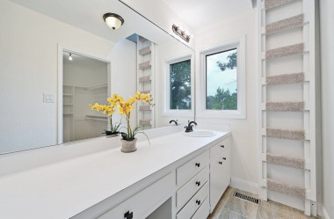
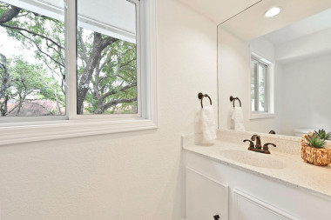
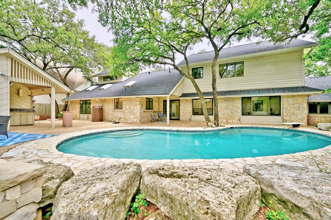
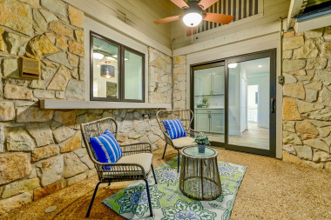

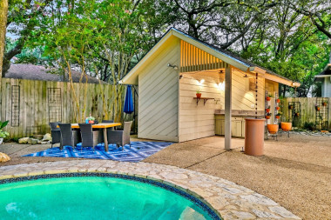
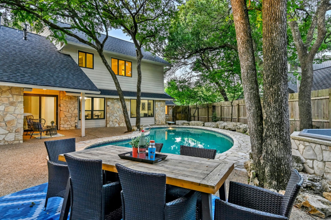
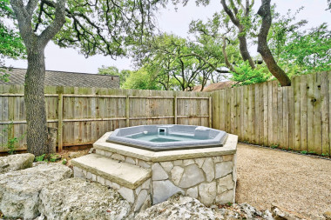
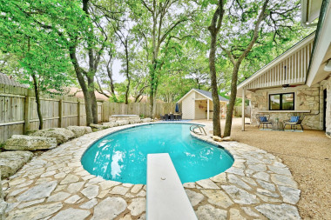
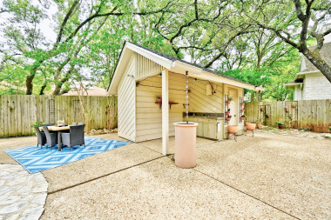

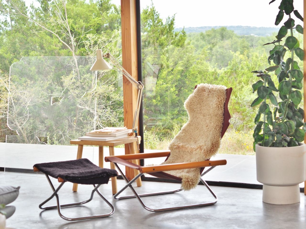.jpg)
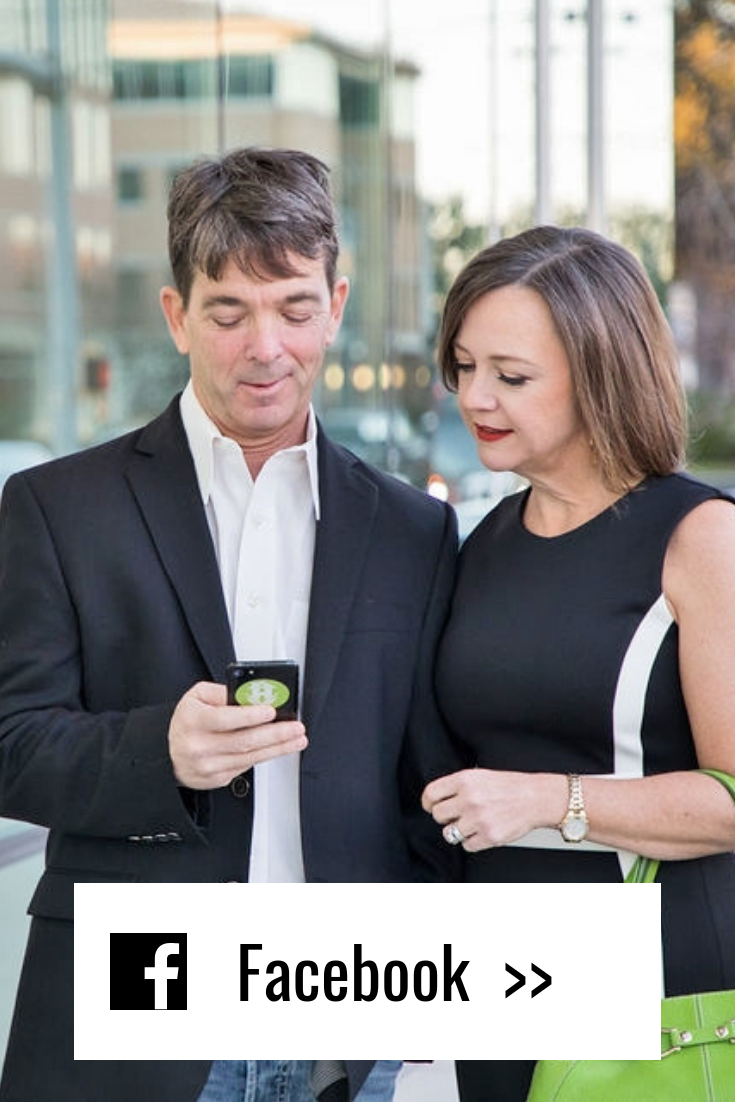.png)


.jpg)