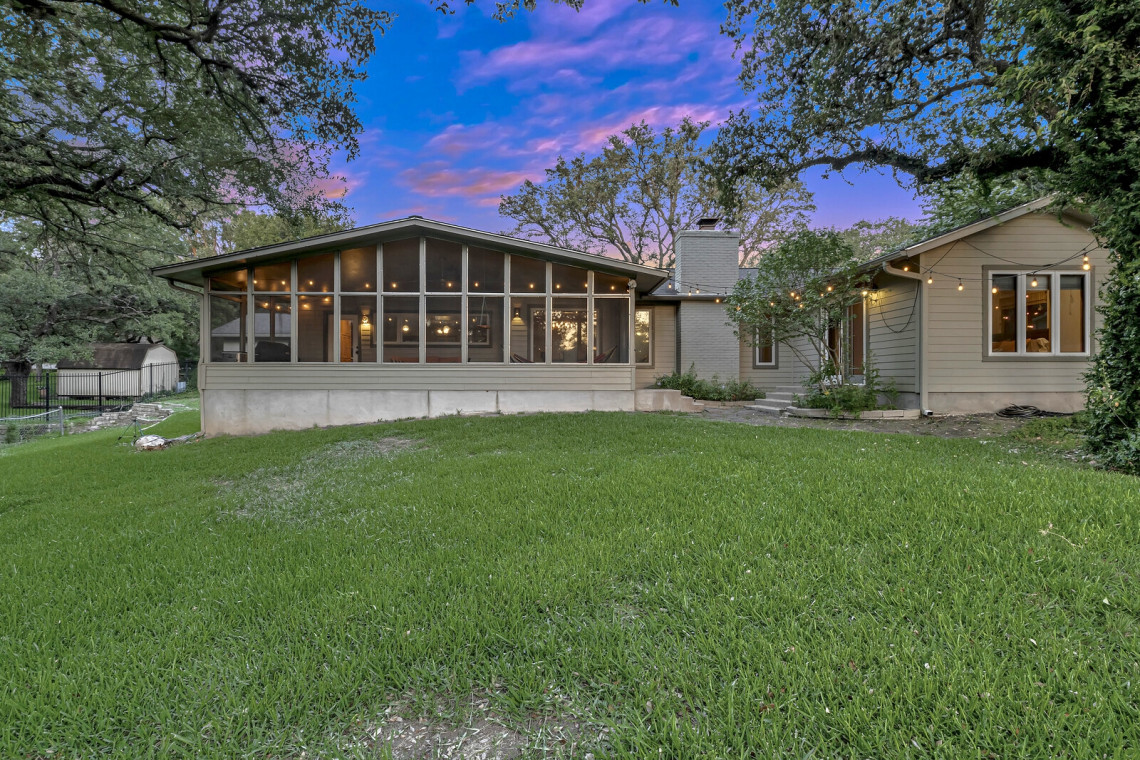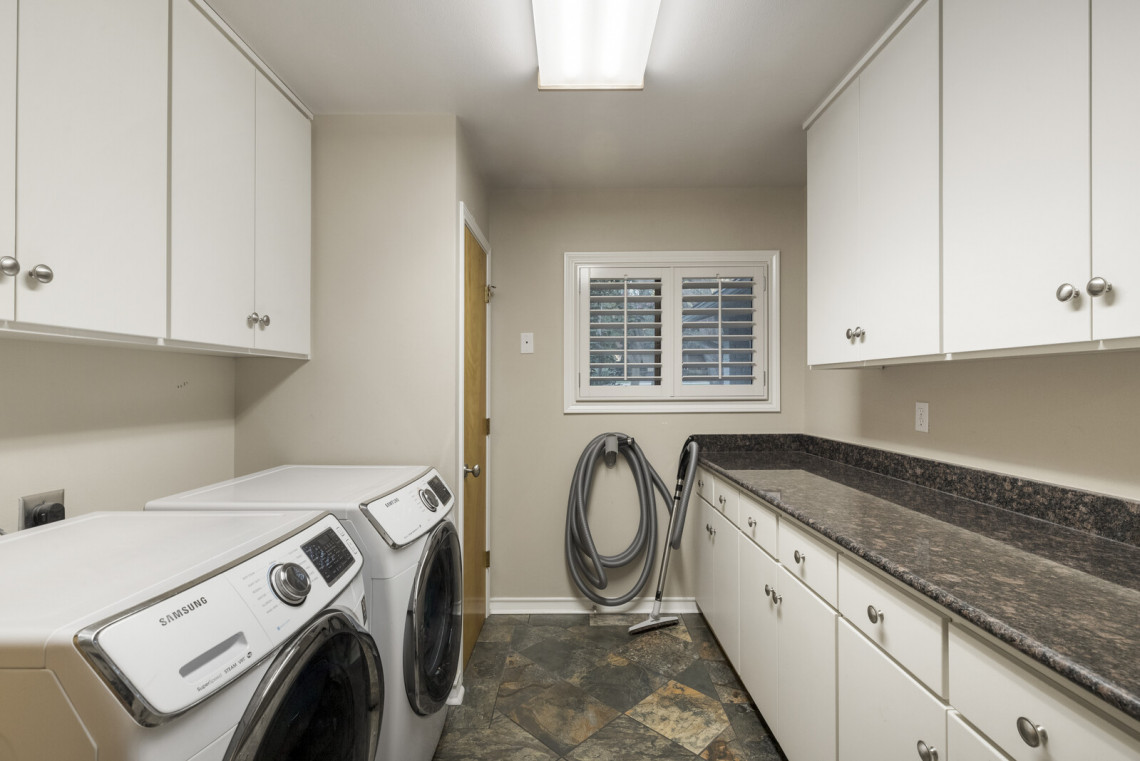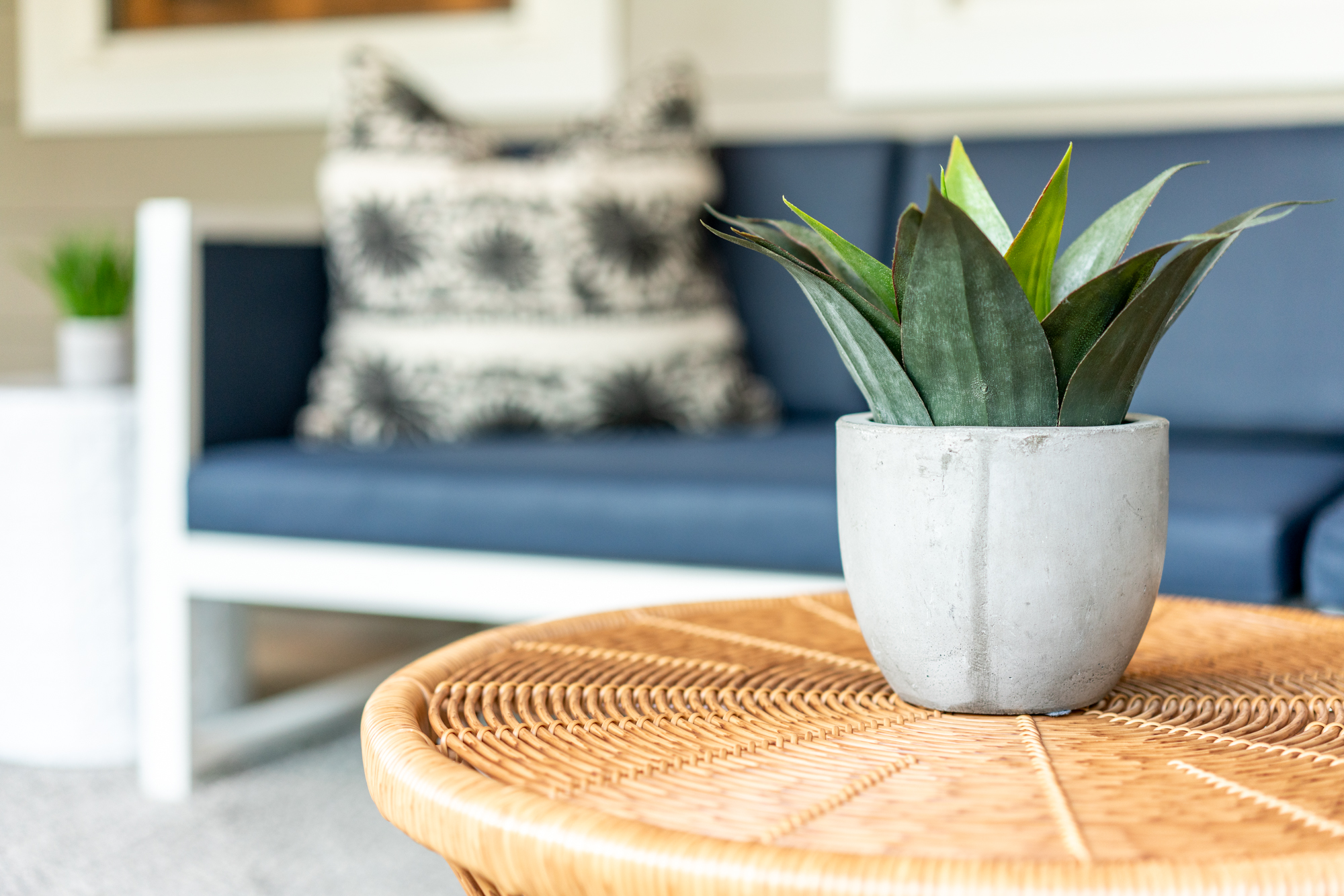SOLD: Ranch style home on .46 acres in Northwest Austin
This ranch style brick home in Northwest Austin is situated on a large .46 acre lot dotted with beautiful oak trees and accented with raised flower beds, colorful crepe myrtles, and mature landscaping.
The home makes excellent use of its 2,284 square feet with an efficient and flexible floor plan. The art deco style front door opens onto a foyer with solid wood built-in storage and display cabinets. It’s a great place to store games, music, and other entertainment items. Plus, a coat closet provides additional storage to tuck things out of sight.
Just beyond the entry is the primary living room. The brick fireplace grounds the room and creates a natural spot to gather. Wood beams adorn the ceiling, while hand-scraped engineered wood floors are beneath. The room is open to the dining area for easy entertaining. A large picture window overlooks the expansive backyard. This living room is the heart of the home, with the sleeping quarters radiating off one side of the living area while the kitchen and a second living area are located on the opposite side.
The open concept kitchen shares space with the second living room. You’ll love the abundant storage space the kitchen offers. The kitchen features glass front and closed cabinets, open bookshelves, as well as an entire wall of floor-to-ceiling cabinets. A built-in desk offers even more storage options. The wood cabinets are topped with granite counters and the neutral ceramic tile backsplash has metal-look accents. The dual-height island offers plenty of room for meal preparation and casual dining at the eat-in bar.
The adjoining informal living room has built-in bench seating with storage cabinets below and a wall of windows with plantation shutters for energy efficiency and privacy. A separate entrance to the front yard makes this the logical day-to-day entry point to the home.
The home features 3 bedrooms, and 3 bathrooms, two of which are en suite. The owner’s bedroom is situated away from the secondary bedrooms for optimal privacy. It has a built-in window seat flanked by two cabinets and open shelving for storage and display. There’s even plenty of room for a separate sitting area. With windows on two sides and glass doors opening onto the backyard, this owner’s retreat gets beautiful natural light.
A wood pocket door leads to the en suite owner’s bathroom. Two granite-topped wood vanities with their own sinks ensure that there’s plenty of space to get ready for the day. This spacious bathroom also has a jetted tub for relaxing baths, a walk-in shower, and a walk in closet with an Elfa closet system.
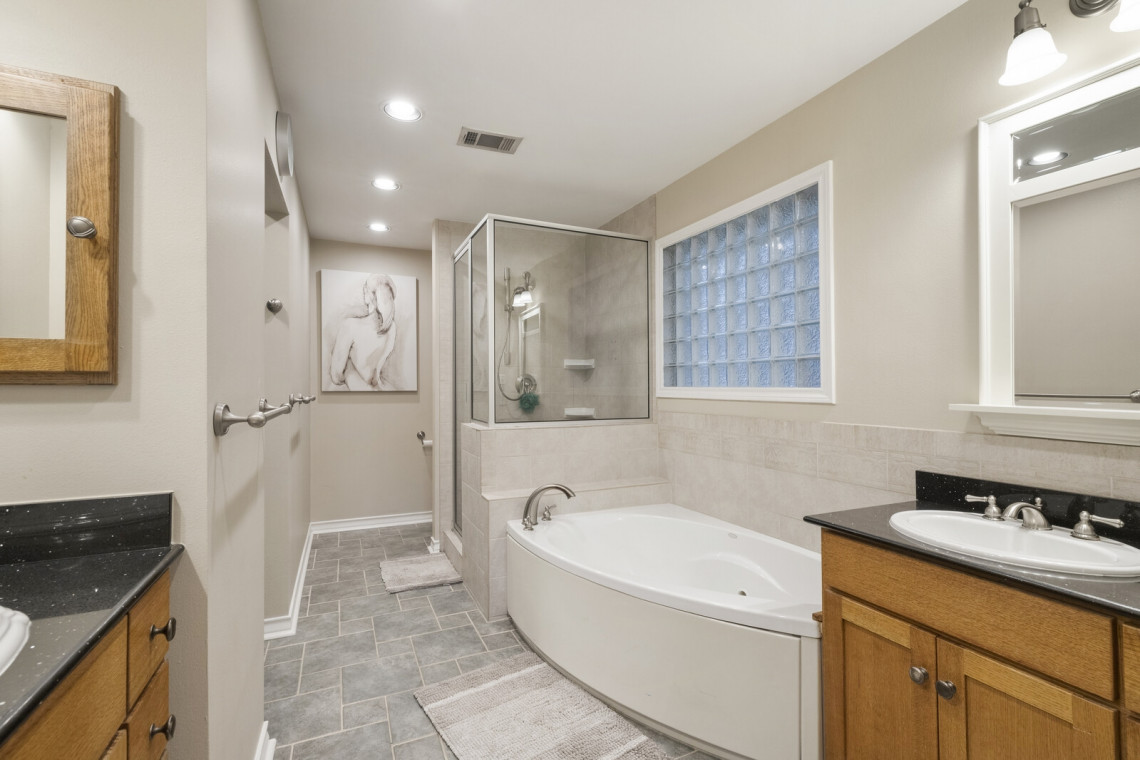
The two secondary bedrooms are situated on their own hallway. The middle bedroom is directly across the hall from a full bathroom. The front bedroom can serve as a second owner’s retreat thanks to its large walk-in closet and en suite bathroom with wood cabinets topped with granite counters. The vanity and glassed-in shower have beautiful decorator tile accents in neutral brown tones and a river rock floor. Both secondary bedrooms feature carpeted floors.
A roomy screened-in back porch extends the useable living space of the home. Accessible from both the kitchen and the dining room, the porch overlooks the park-like backyard. Two groves of oak trees provide interest and shade, while still allowing plenty of space to room or even add a swimming pool. A natural stone patio in one of oak groves offers a peaceful gathering spot.
This home offers enviable storage. Just off the living room is a walk-in laundry room with granite counters and upper and lower cabinets for storage. A central vacuum makes clean up a breeze, and there’s space for a full size refrigerator. A wide driveway leads to a detached garage with room for two cars and more shelving for additional storage space.
Near Spicewood Springs in the Northview Hills section of the Great Hills neighborhood, this home is zoned to some of the most well-ranked public schools in the city as determined by GoodSchools.com:
- Laurel Elementary ranks 10,
- Canyon Vista Middle School ranks 9, and
- Westwood High School ranks 8.
Homeowners will also appreciate that this home has its own septic system and does not pay standard City of Austin taxes.
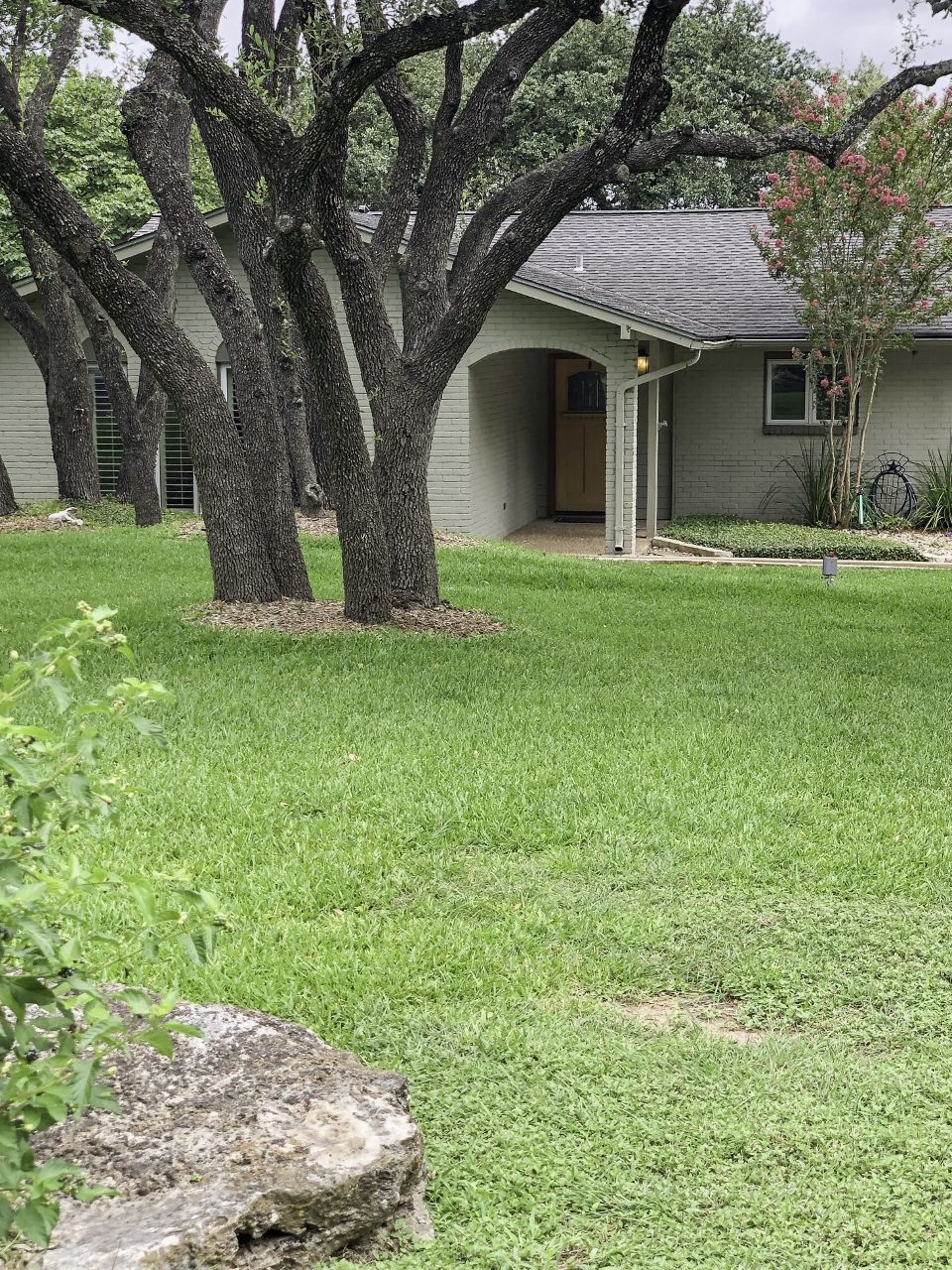.jpg?w=1140)
This home is easy to see. Please reach out to Paul Reddam, Associated Broker, with any questions or to schedule a private and safe showing,

Not quite right? Check out these other nearby homes for sale in Great Hills.
Perhaps the perfect home is waiting in this collection of nearby homes for sale. See something you like? Our team is ready to answer any questions, show you properties of interest, and guide you through the purchase process.
Get notified of new listings automatically.
As your home search heats up, we can also simplify the process by setting up a custom home search that matches your exact house-hunting criteria. This will allow you to get an automatic email update any time new listings come to the market that meet your parameters. Reach out if you'd like us to set that up for you.
We respect your inbox and your privacy. You may unsubscribe at any time.




.jpg?w=128&h=128)


.jpg?w=380)

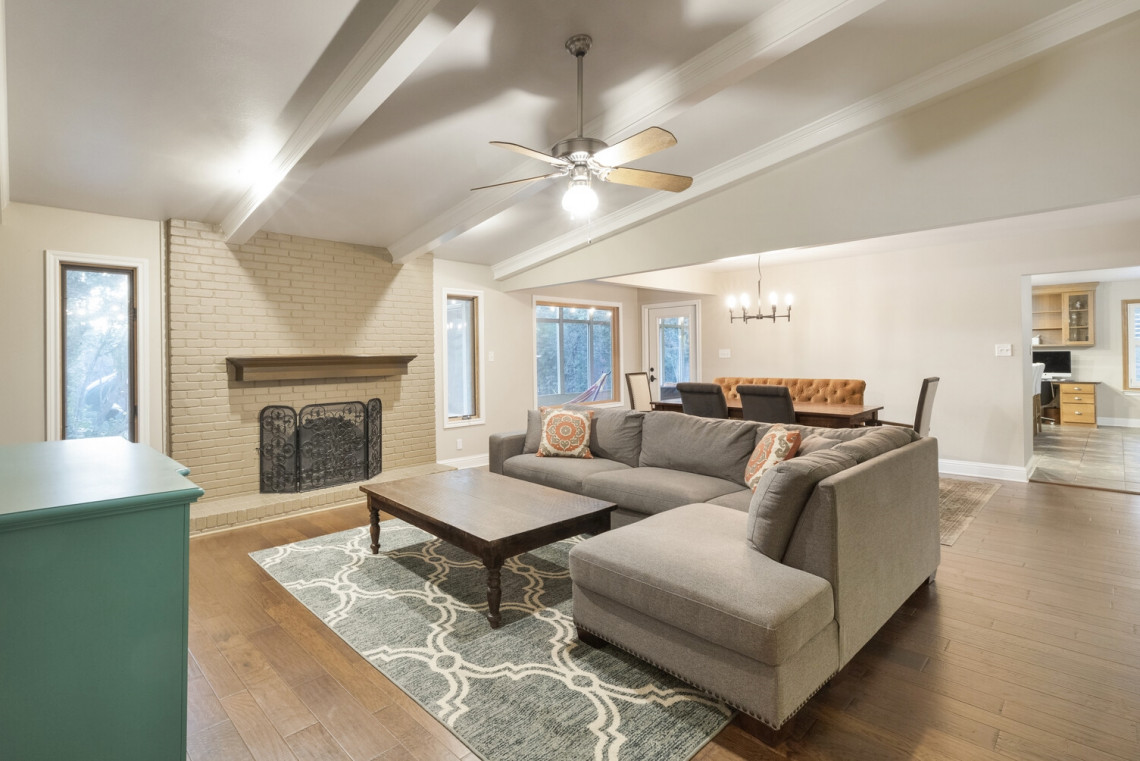
.jpg?w=380)
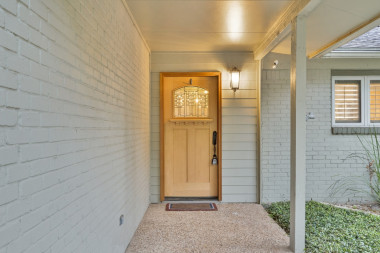
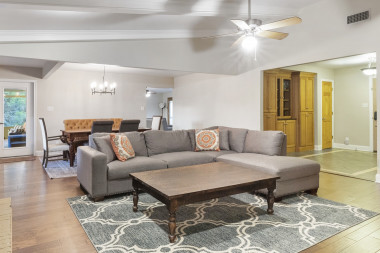
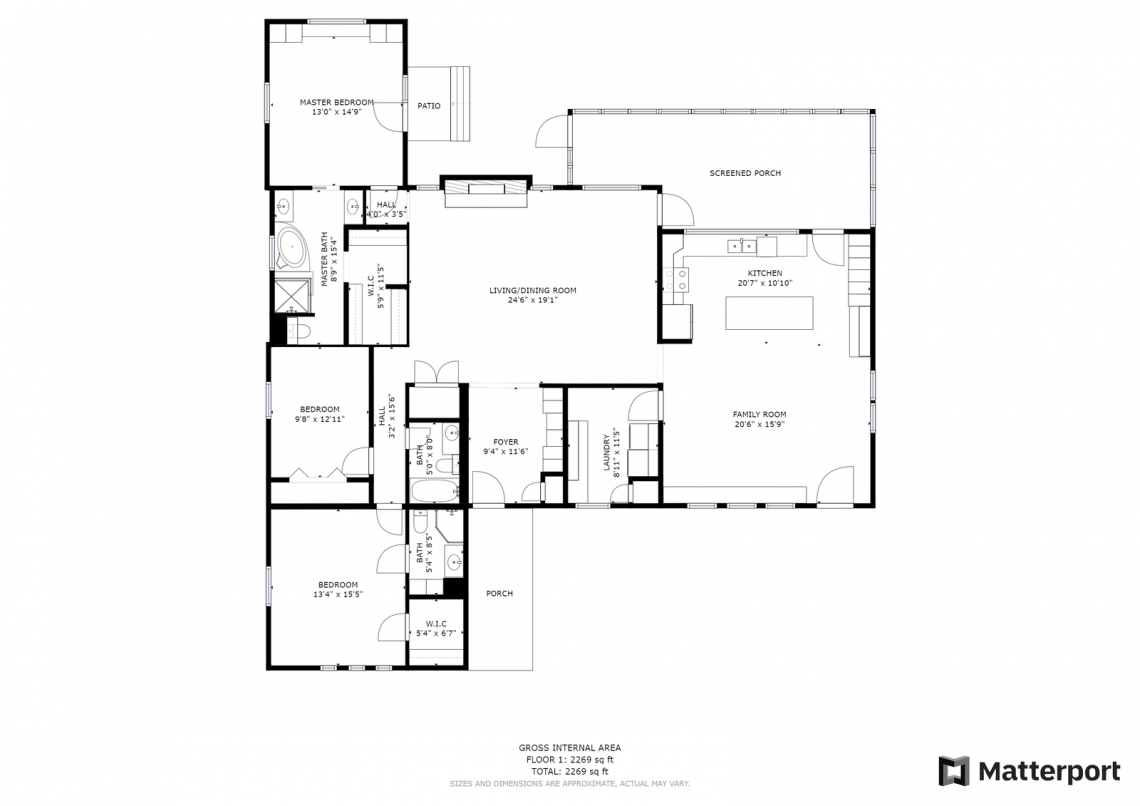
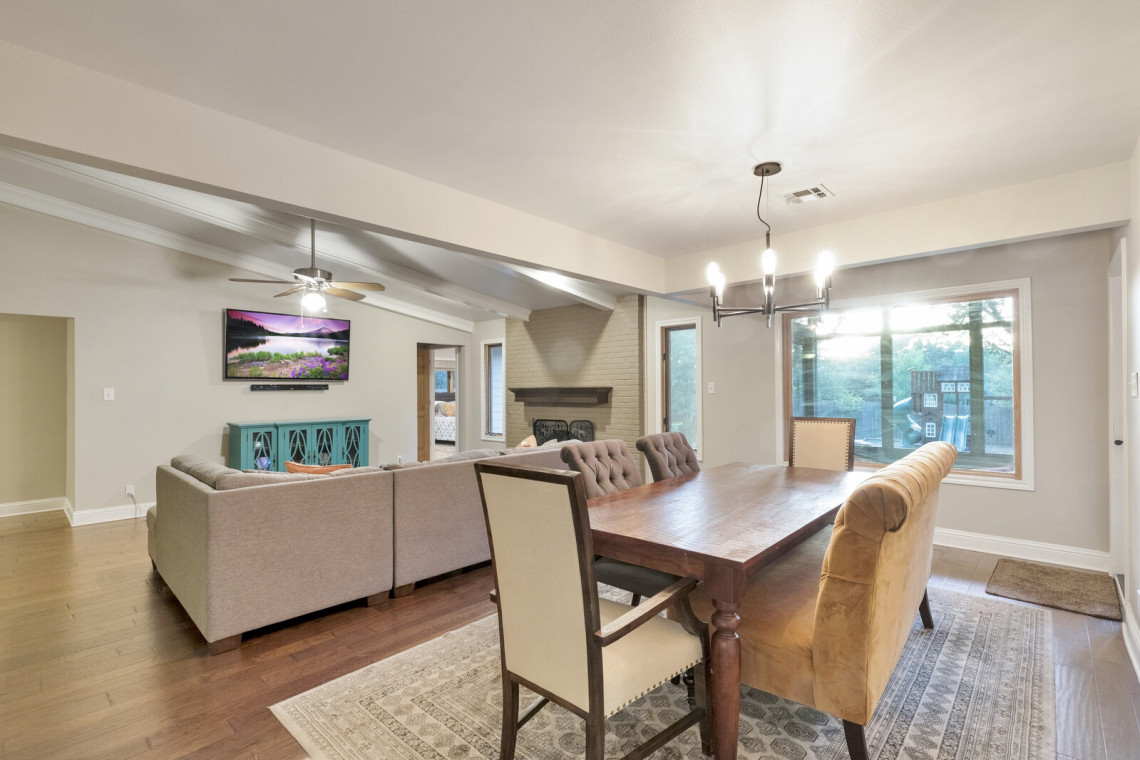
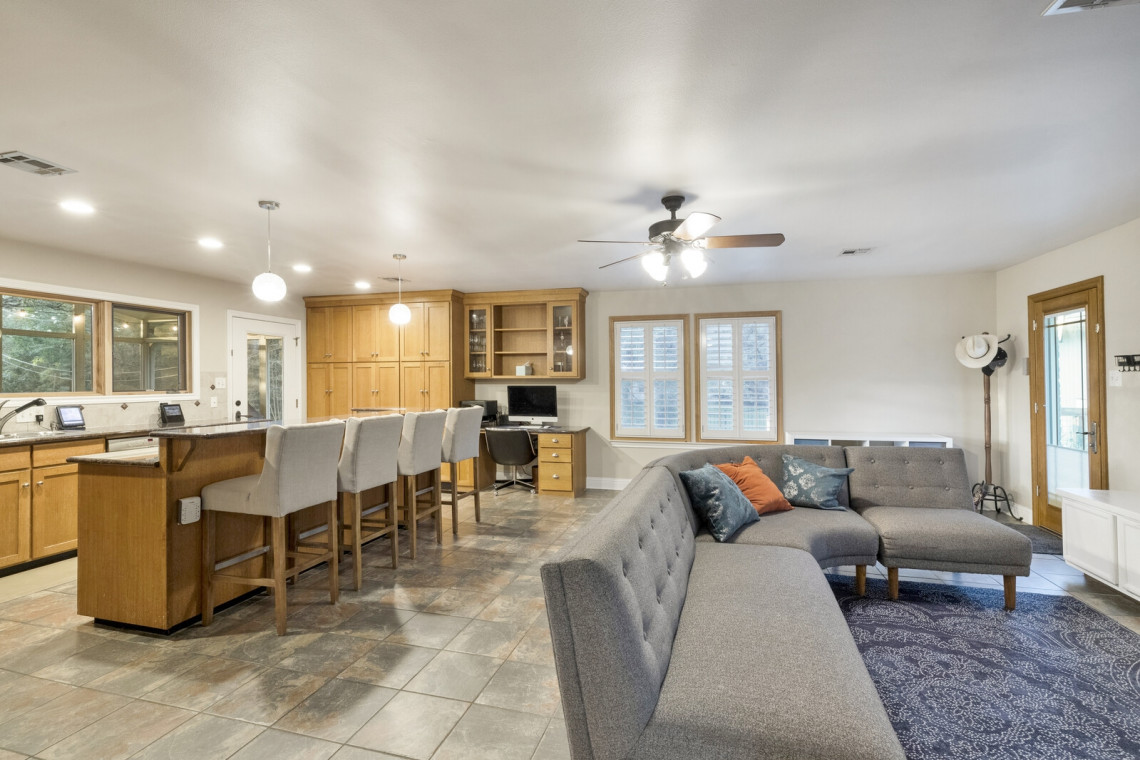
.jpg?w=380)
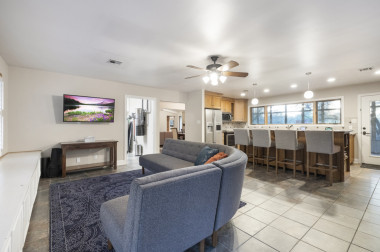
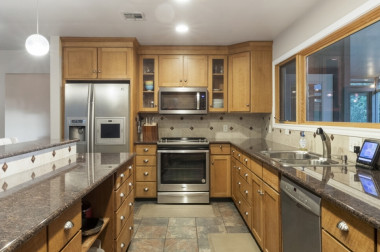
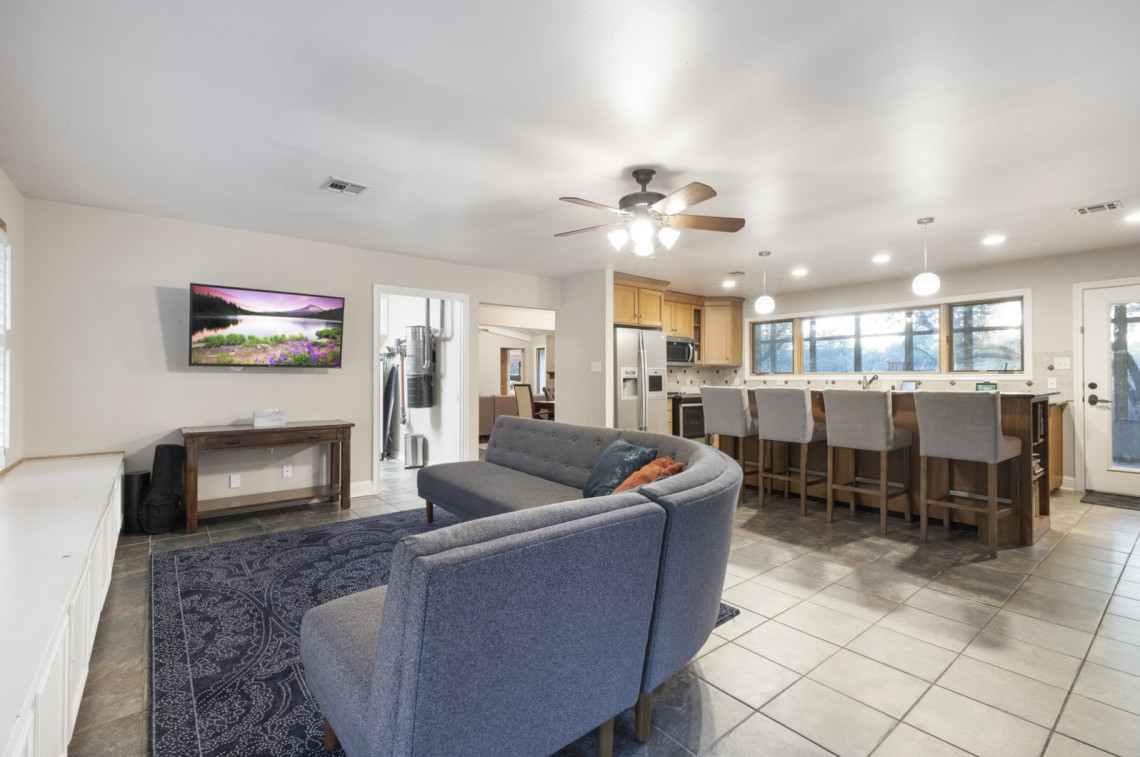
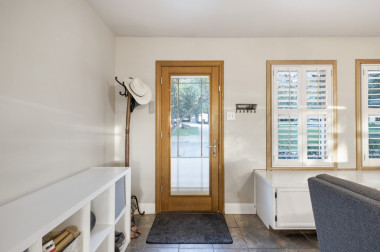
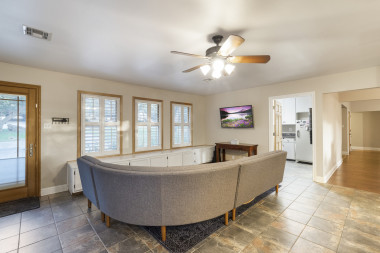
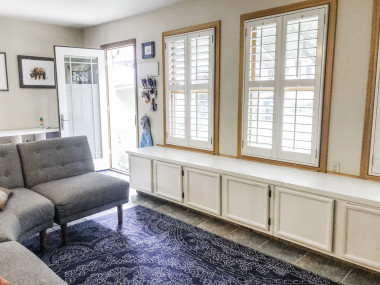
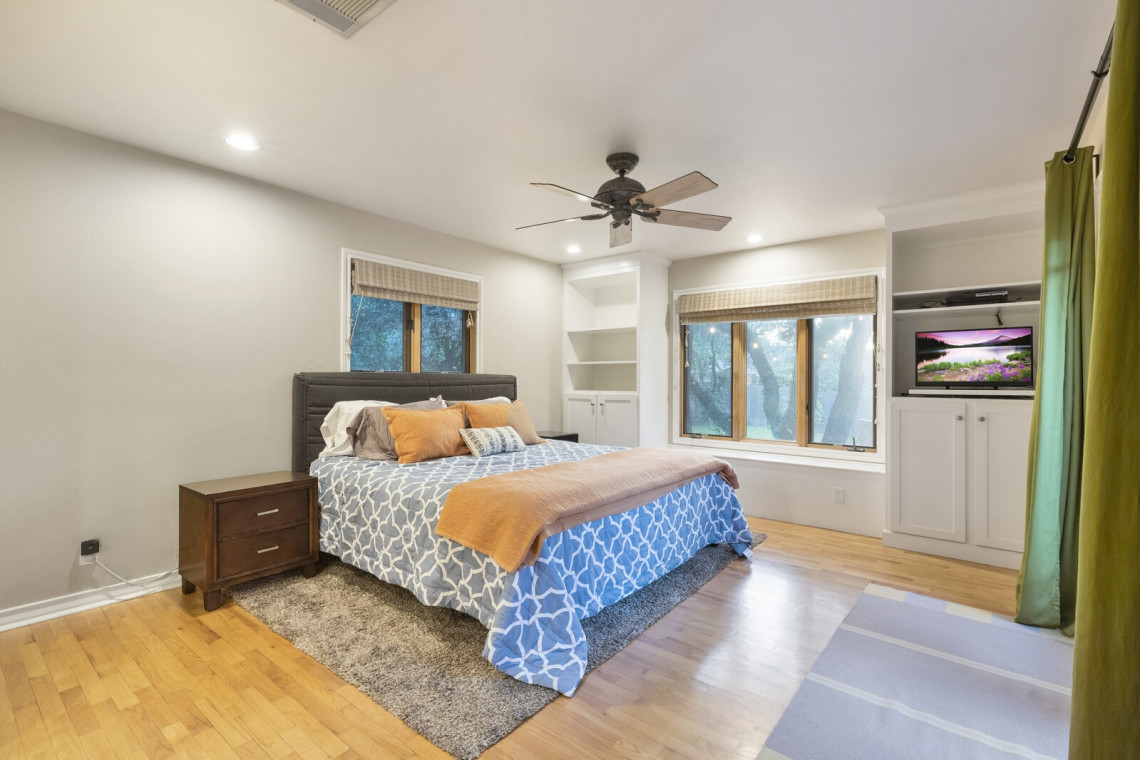
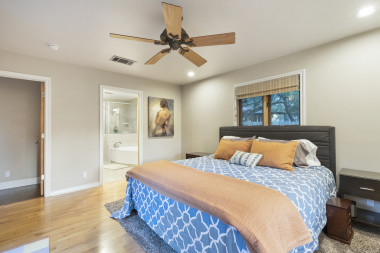
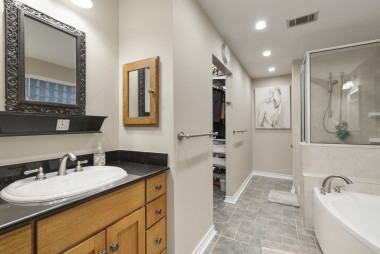
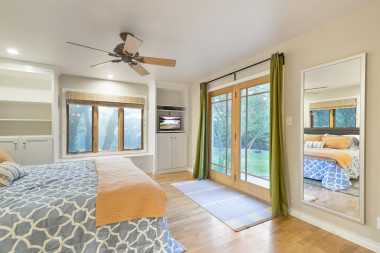
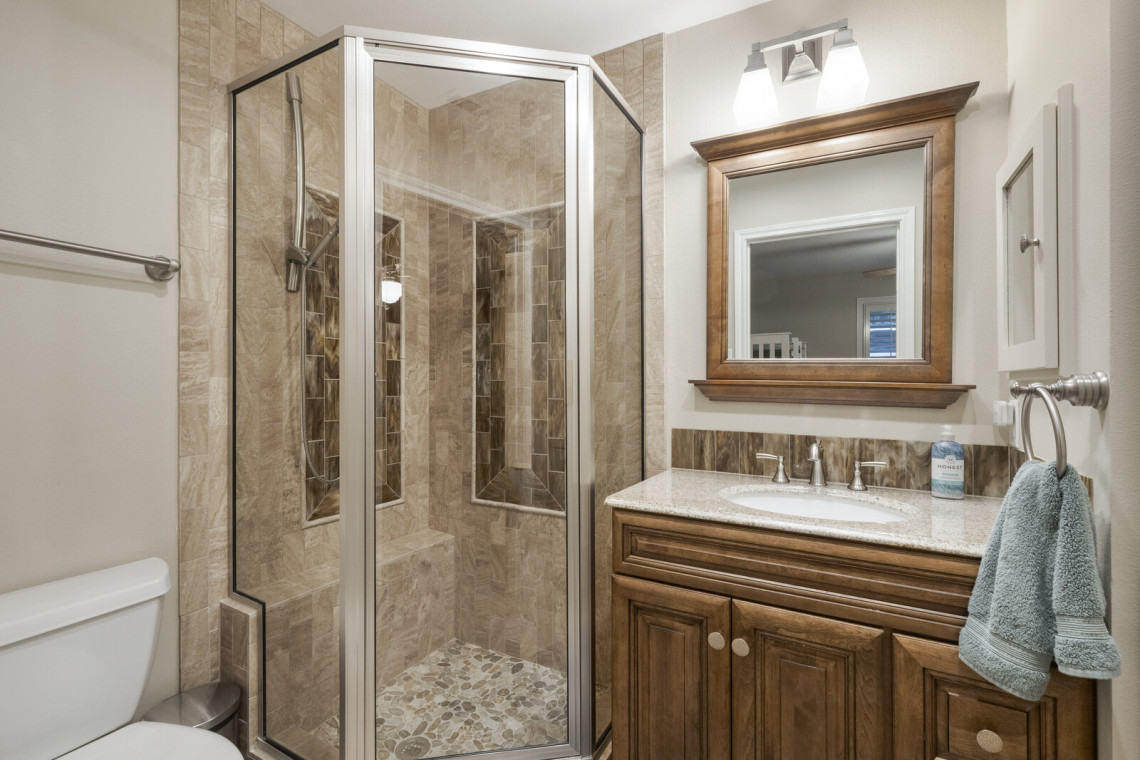
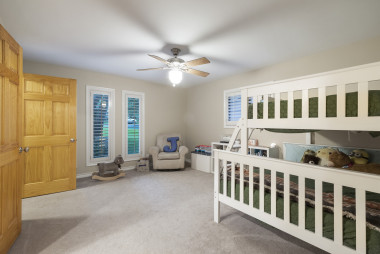
.jpg?w=380)
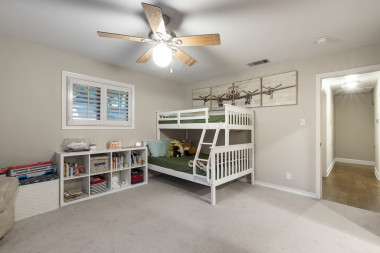
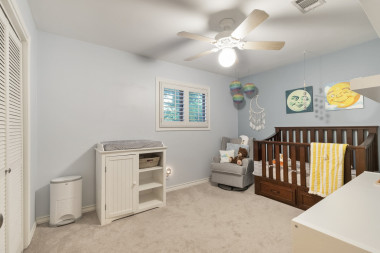
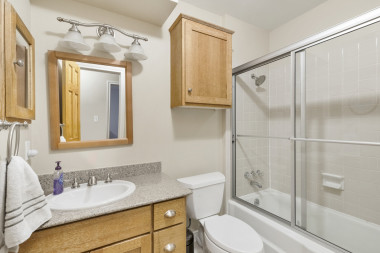
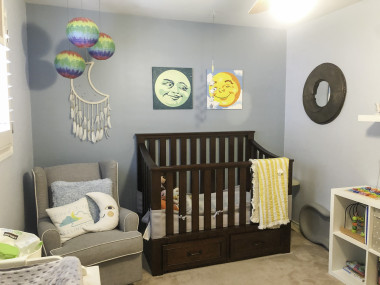
.jpg?w=1140)
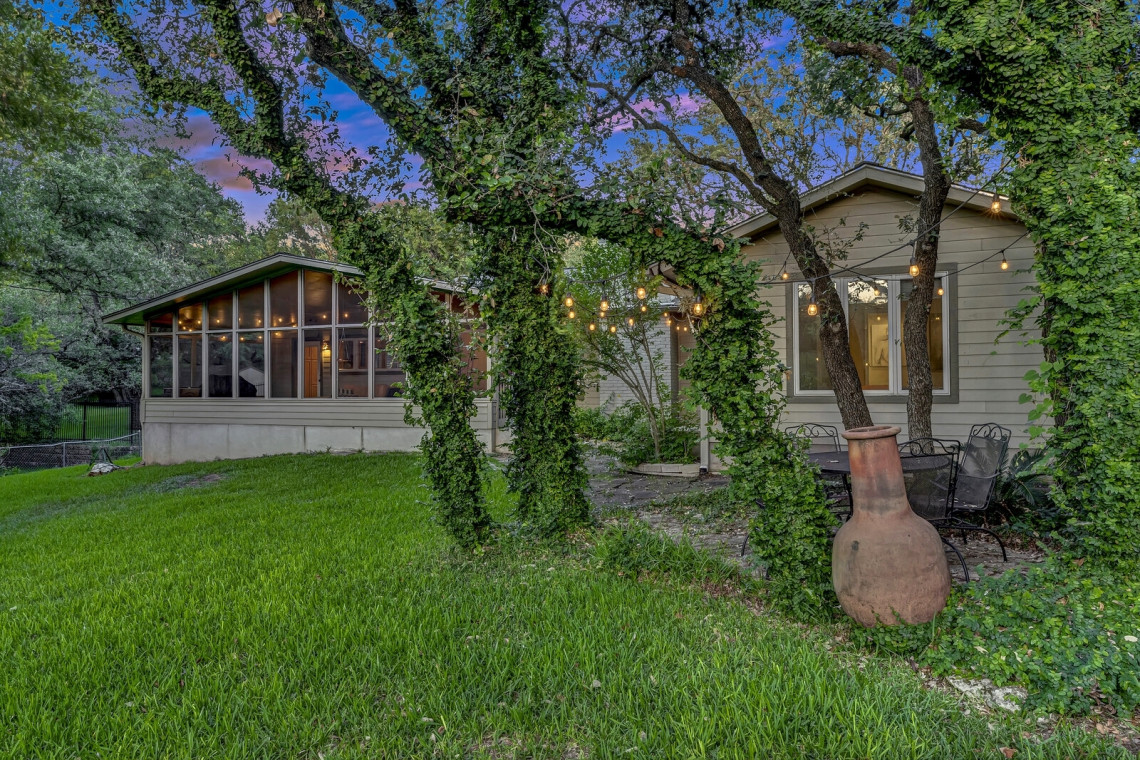
.jpg?w=380)
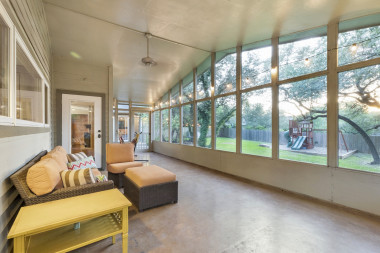
.jpg?w=380)
