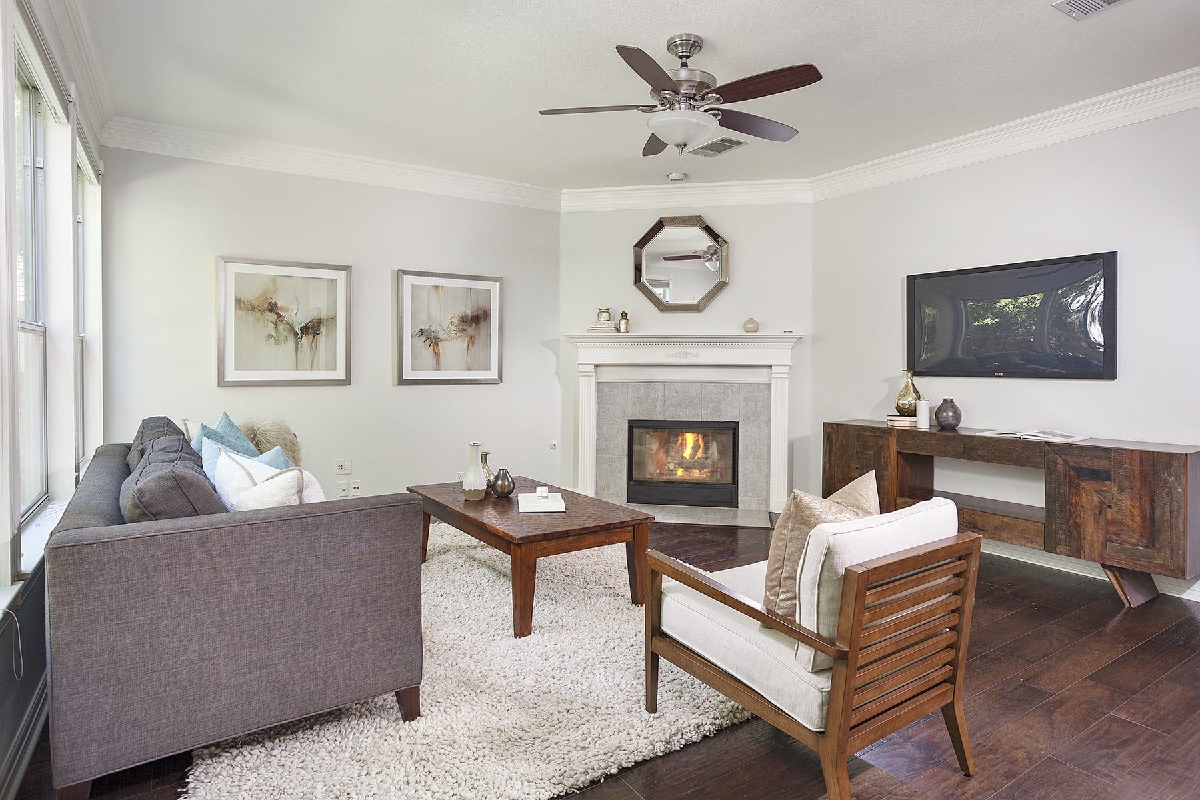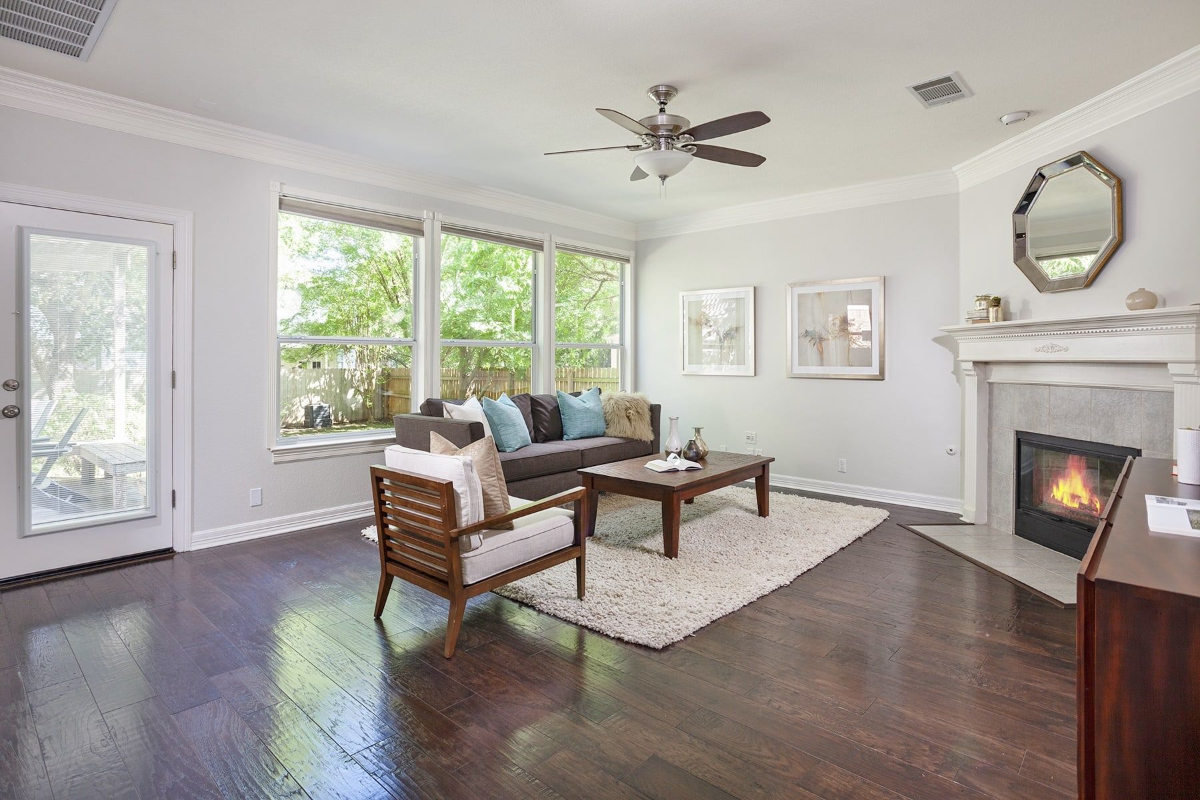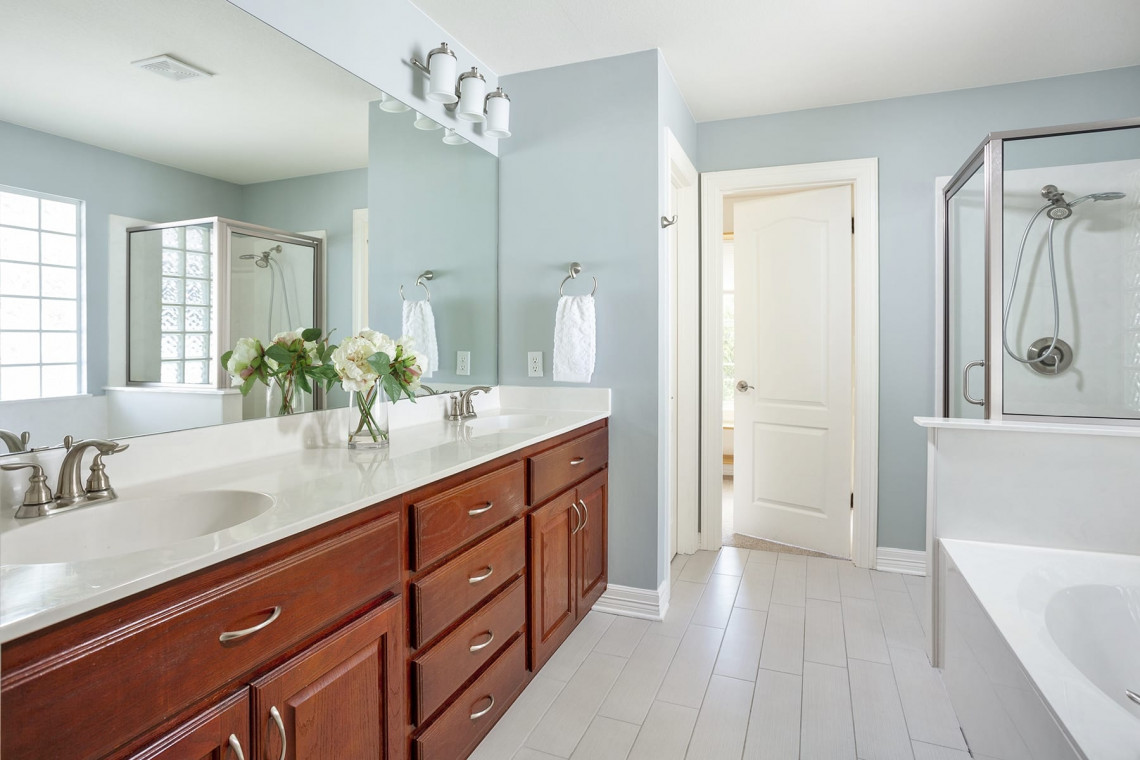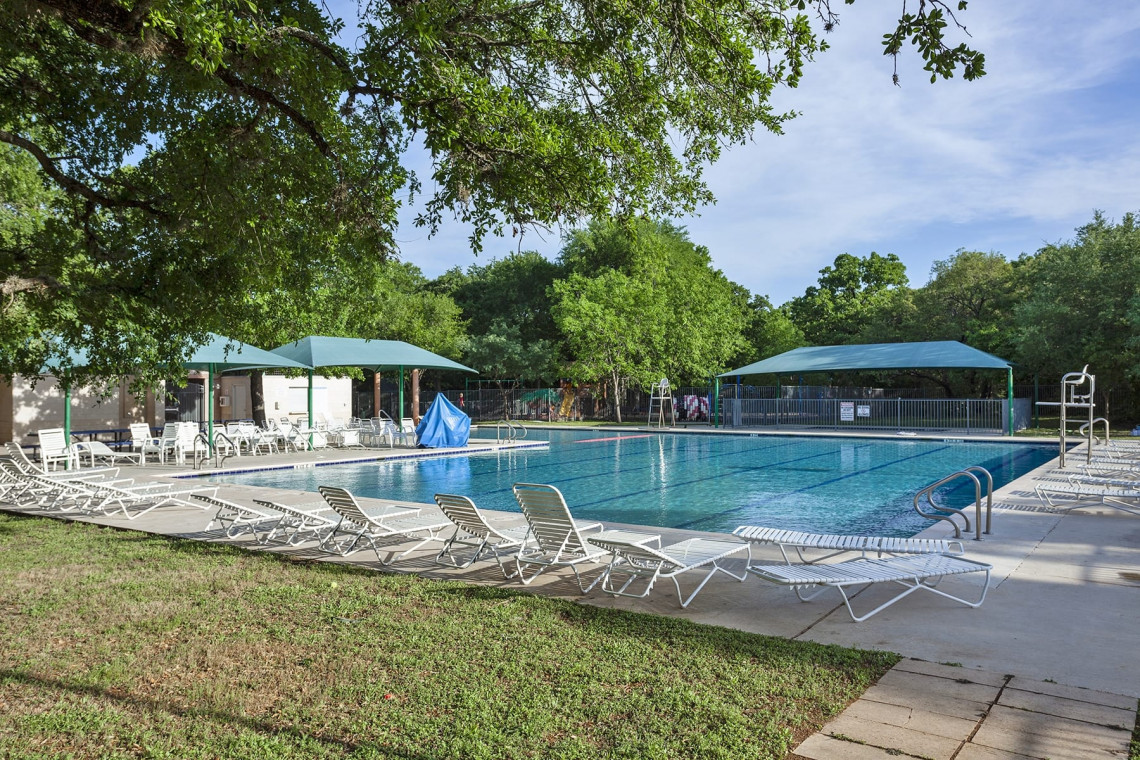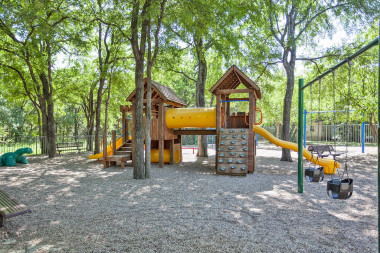SOLD: Classic brick home in Travis Country
Nestled on a tree-covered street in Travis Country, this classic red brick home is ready for new owners. Exterior details like radius windows and keystone accents lend a traditional air to the home, while a mature shade tree and established flower beds framing the front window give the home inviting curb appeal.
Soaring ceilings and an open staircase welcome you inside this 4 bedroom, 2.5 bathroom home. Built in 1998, the home’s floor plan has good flow and spacious rooms distributed across approximately 2,223 square feet.
The home has an open concept living, dining, and kitchen area with large windows that fill the heart of the home with beautiful natural light. A fireplace with tile surround and a mantle anchors the living room. It’s the perfect spot to cuddle up with a book or enjoy a Netflix marathon.
The adjoining kitchen has rich wood cabinets, white engineered-stone counters, under-cabinet lighting, and a sleek glass tile backsplash in soothing sea tones. An island expands the usable counter space, while the eat-in dining nook with bay window is ideal for casual meals.
In addition to the kitchen and living area, the downstairs includes a formal dining room, a half-bathroom, and a laundry room that is conveniently tucked behind closed doors off of the kitchen. A two-car garage provides additional storage space.
A large wood deck and pergola are accessed from the living room, creating an outdoor living zone that has room for a lounge area, dining, table, and grill. The backyard is a nice size with room to play. Shaded by mature trees, you can enjoy the patio year round.
Head upstairs and you’ll find 4 generously sized bedrooms, each with neutral carpet installed in 2016, large windows that let in abundant natural light, and spacious closets. One of the secondary bedrooms has built-in shelving, a window seat, and chair rails. Another secondary bedroom has crown-molding trim. The shared upstairs bathroom is a good size with neutral walls and a white tile tub.
The roomy master bedroom has a sitting area with a bay window overlooking the backyard. Can’t you imagine sitting here and enjoy your morning coffee in peace? The en-suite bathroom features a garden tub and separate shower. There’s no fighting for space with dual sinks and ample counter space. The roomy walk-in closet has a window and built-in shelving to organize your belongings.
Not only does this home have an efficient and open floor plan, it also has several other upgrades that set it apart. The hand-scraped hardwood floors (newly installed in 2016) in the downstairs living areas are beautiful underfoot. The home also includes solar panels that were installed in 2016 to assist with energy efficiency. Access to Google Fiber is an added bonus.
The home is ideally situated within Travis Country so that you enjoy the community feel, tree-lined streets, and proximity to downtown Austin. Even better, this home is just 400 feet from the Greenbelt entrance, which means that miles of hiking trails and swimming holes are ready for you to enjoy with ease. The home zoned to Oak Hill Elementary, O’Henry Middle School, and Austin High School.
Are you ready to start a new chapter at 5435 Moon Shadow Drive? This home is now offered for sale at $566,865. If you would like to see this home or if we can provide additional information, please reach out.





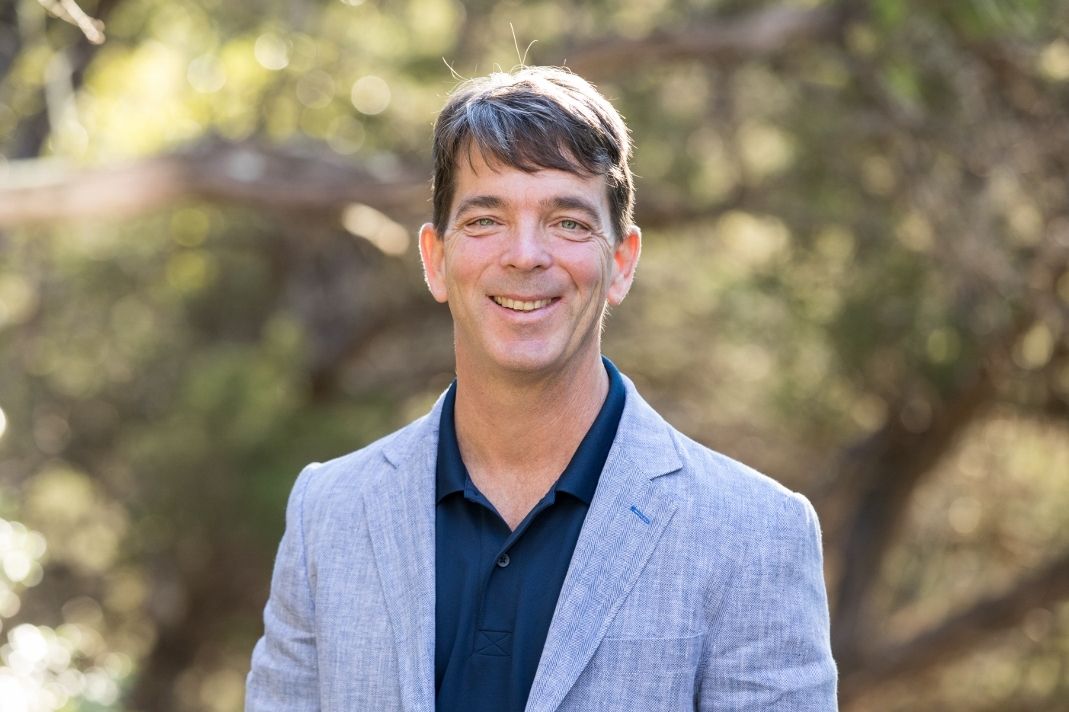.jpg?w=128&h=128)




