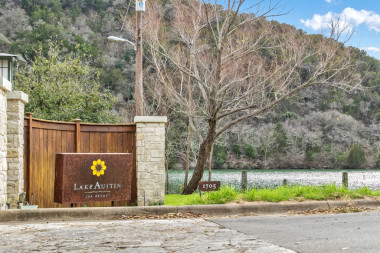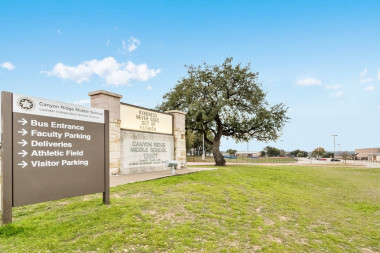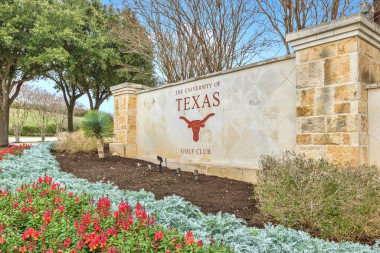SOLD: Well-appointed home with backyard oasis in Steiner Ranch
Located in the highly desirable Steiner Ranch community, this well-appointed home has a flexible interior and a backyard oasis designed for relaxation around the pool.
Shaded by oak trees, this classic brick home has great curb appeal with mature landscaping, bay windows, and a charming front porch with swing that beckons you to sit and enjoy your morning coffee or unwind at the end of the day.
Step through the leaded-glass front door, and you’ll be impressed with how the large windows and tall ceilings bathe the house in warm natural light. A formal living room and dining room with decorative molding and bay window are situated at the front of the house. Custom features such as an art niche in the entry, beautiful wood trim, and crown molding provide an elevated architectural touch. The informal living room and kitchen are easily accessible making it easy to entertain both large or small groups.
The gourmet kitchen looks like it’s fresh out of Domino Magazine. Beautifully updated to align with the latest design trends, the kitchen features painted sage green cabinets accented with modern brass hardware. The marble-look engineered stone countertops and custom white geometric tile backsplash complete the look.
Not only is the kitchen fresh and inviting; it’s functional too. The gas cooktop, stainless appliances, and Blanco Silgranit sink will appeal to the chef in everyone. Storage abounds with plenty of cabinet space, as well as a large walk-in pantry, and a built-in desk off the breakfast nook. Plus, the expansive windows in the breakfast nook provide views of the peaceful backyard. Cooking will never feel like a chore in this bright and cheery space.
The open-concept floorplan and arched bar allows easy flow from the kitchen into the living room. Gather around the custom railroad timber fireplace in the living room for a relaxing evening at home.
The large owner’s suite is tucked away on the main floor and offers privacy and seclusion from the rest of the house. The master bathroom features double vanities, a large soaking tub, a separate shower, and a large walk-in closet. This is truly the definition of an owner’s retreat where you can relax at the end of the day.
Downstairs you’ll also find a laundry room with ample storage that can also function as a drop zone as you enter the house through the two-car garage. Additional storage is hidden under the stairs. Guests will appreciate that the downstairs powder room includes the same attention to design detail with a built-in niche and granite countertops.
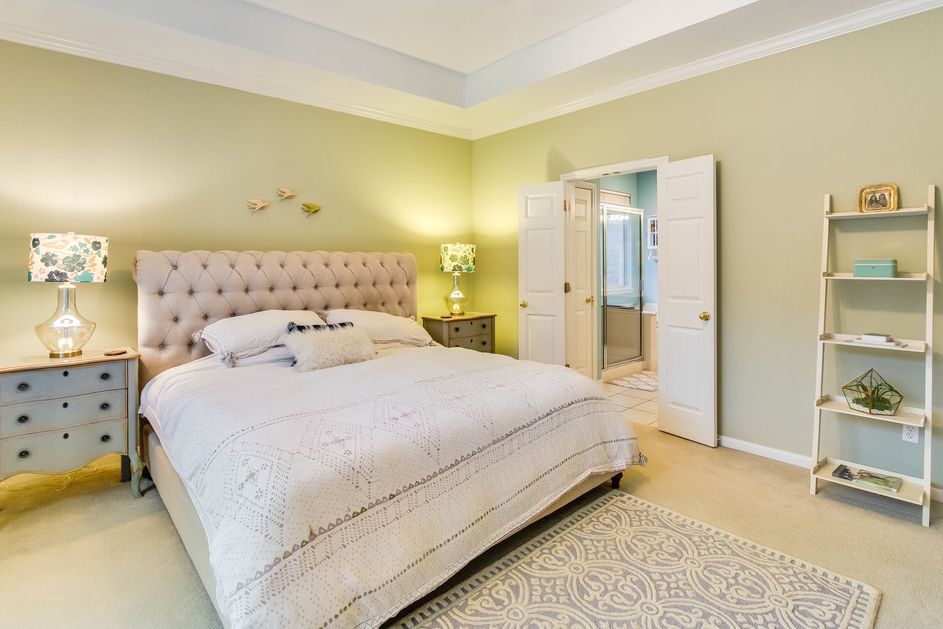
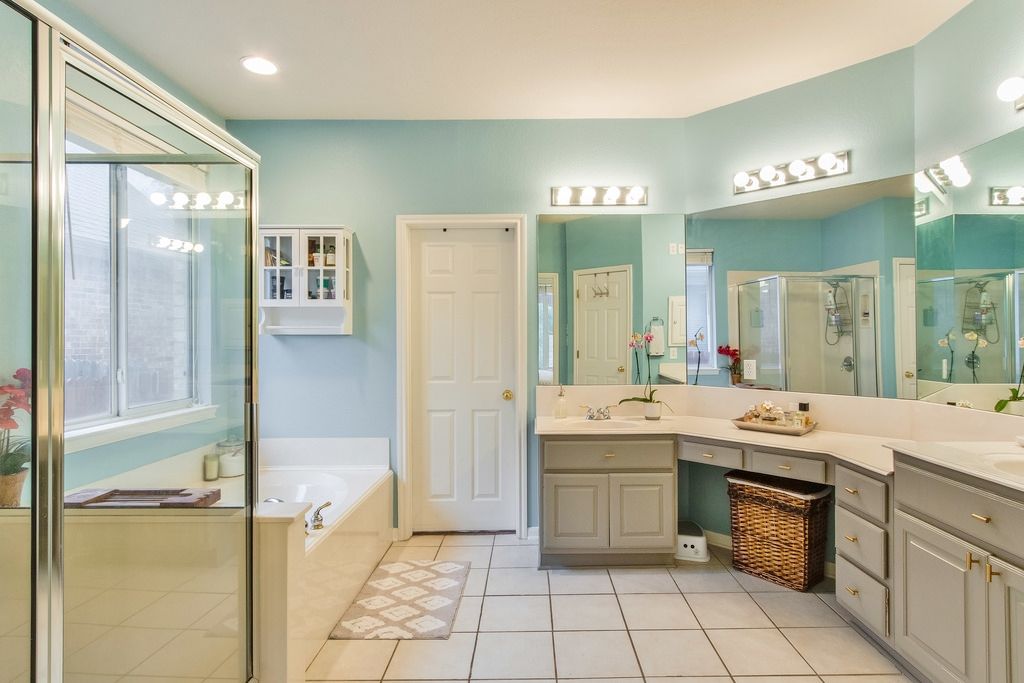
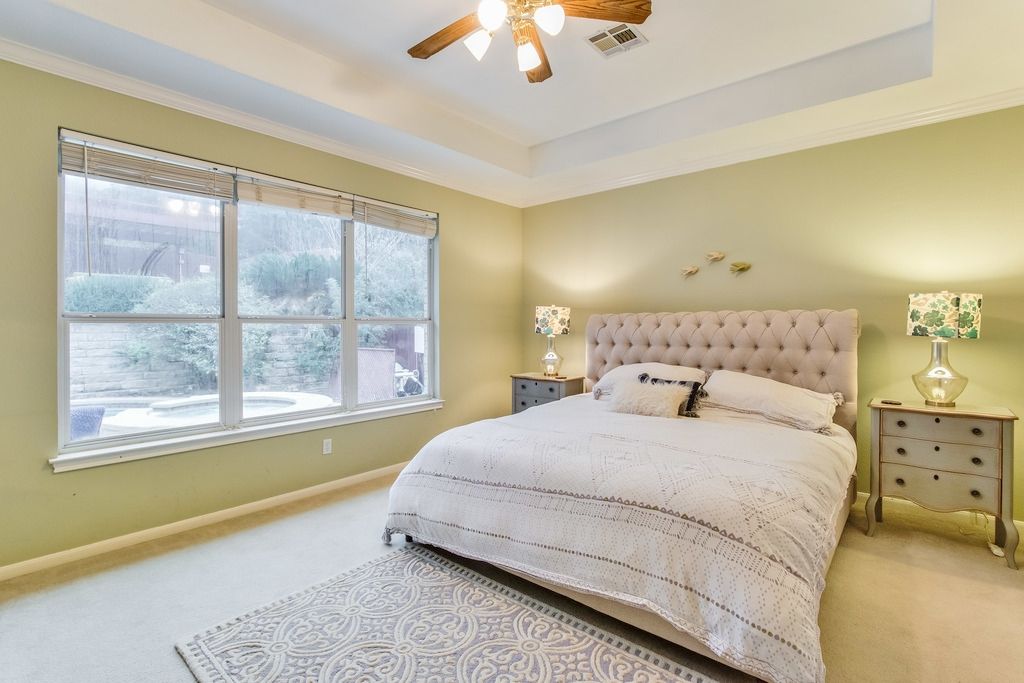
Head upstairs to find a second living room that can work as a game room, home theatre, office, or home gym. The adjoining large open-air balcony further expands the usable space with fantastic views overlooking the backyard, pool, and greenbelt.
Three additional bedrooms are also located upstairs. Generously-sized, each secondary bedroom includes a roomy closet and share access to the updated hall bathroom with a shower and tub. The new contemporary vanity has clean lines, spacious surfaces for sharing, and a waterfall style faucet.

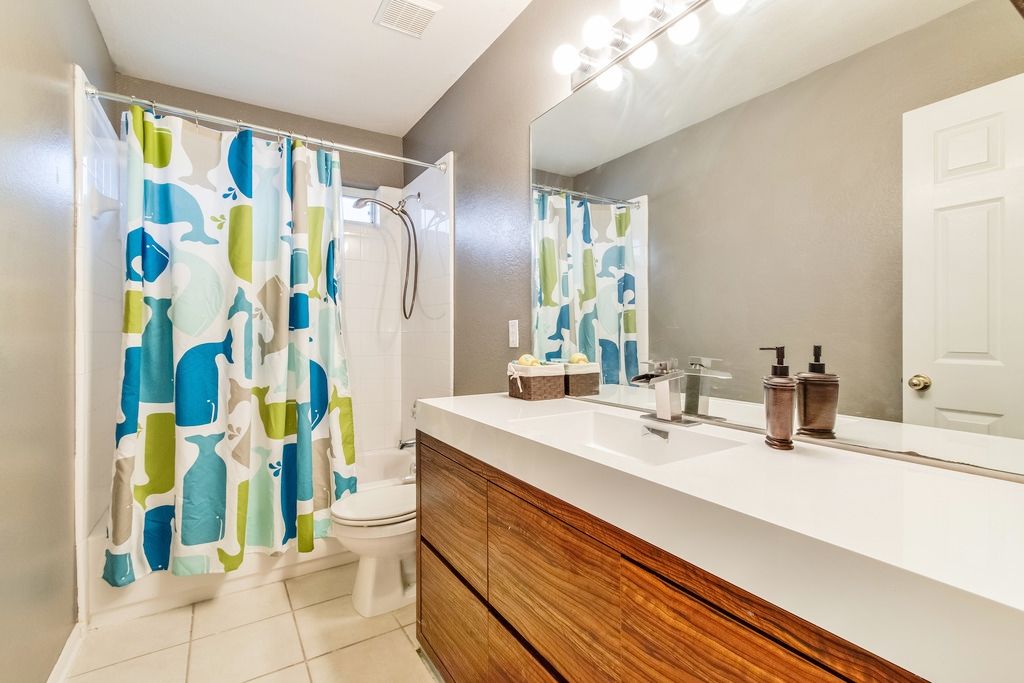
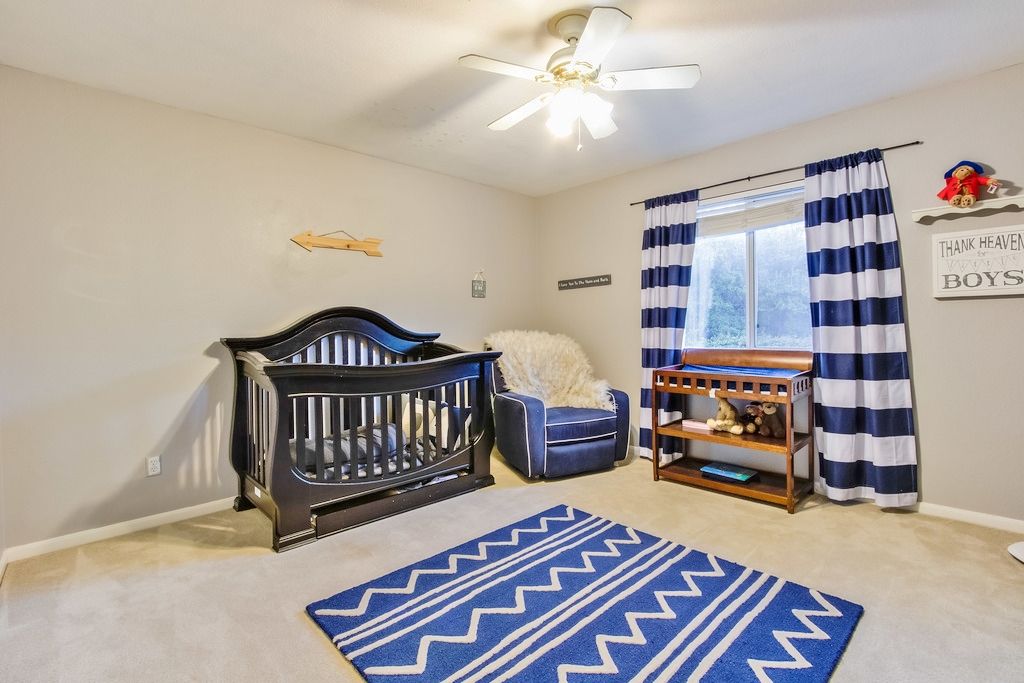
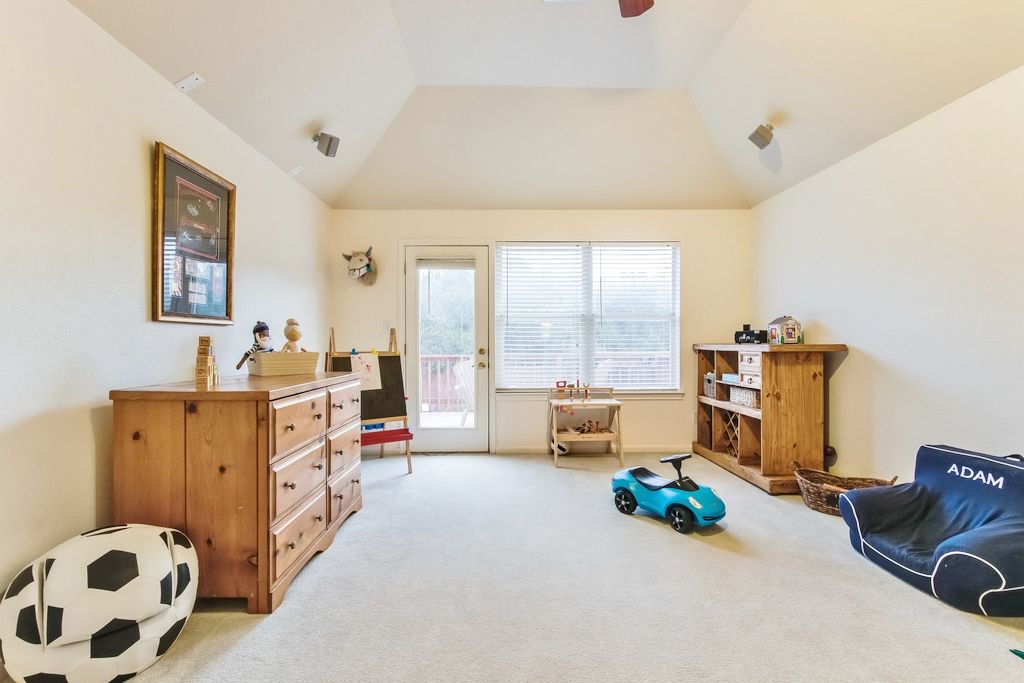
A second master bedroom with en suite bathroom with a shower is also located on the second floor. But that’s not all… There’s even a bonus room with skylight that makes a great home office, gym, or storage space.
With approximately 2,944 square feet of interior space, this 4 bedroom, 3.5 bath home is perfectly proportioned. Space will never be an issue in this well-designed home.
With all that the home itself has to offer, the backyard is the icing on the cake. Step out from the kitchen and onto the covered back patio where the ceiling fan provides a cool breeze. Survey the backyard, and you’ll be amazed at all the options offered by this private oasis.
The stunning backyard features a raised sun deck with two covered pergolas overlooking the sparkling pool and hot tub. One pergola features an outdoor kitchen perfect for al fresco dinners. Soak up the sun in the lounge chairs or relax in the shaded lounge under the second pergola. Keep cool with a dip in the pool, and when the sun goes down you can warm up in the hot tub. This is backyard living at its best!
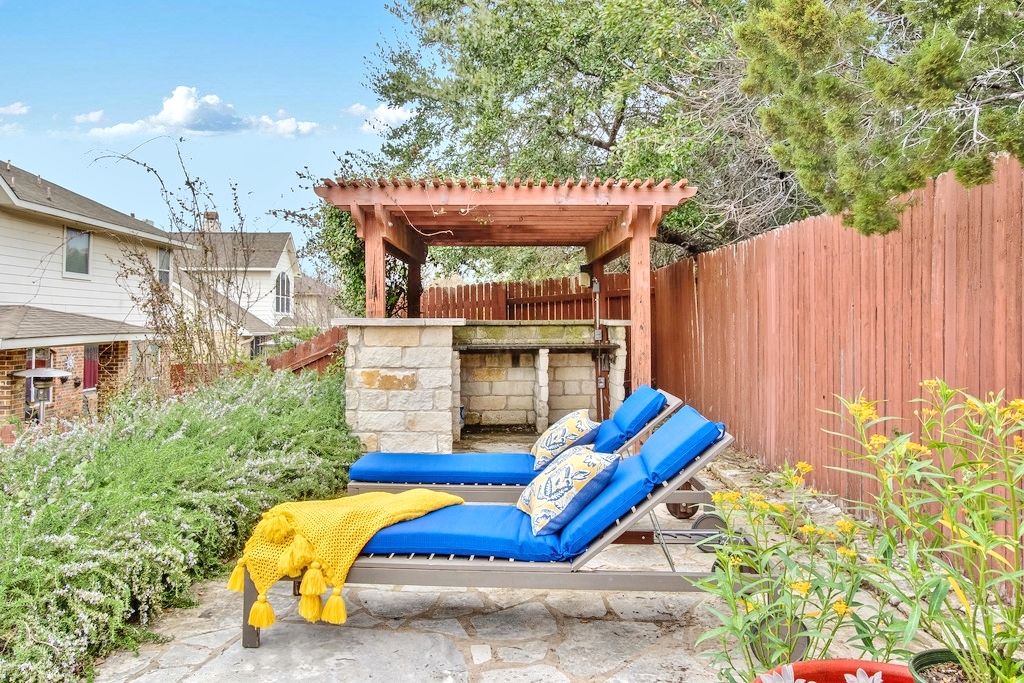
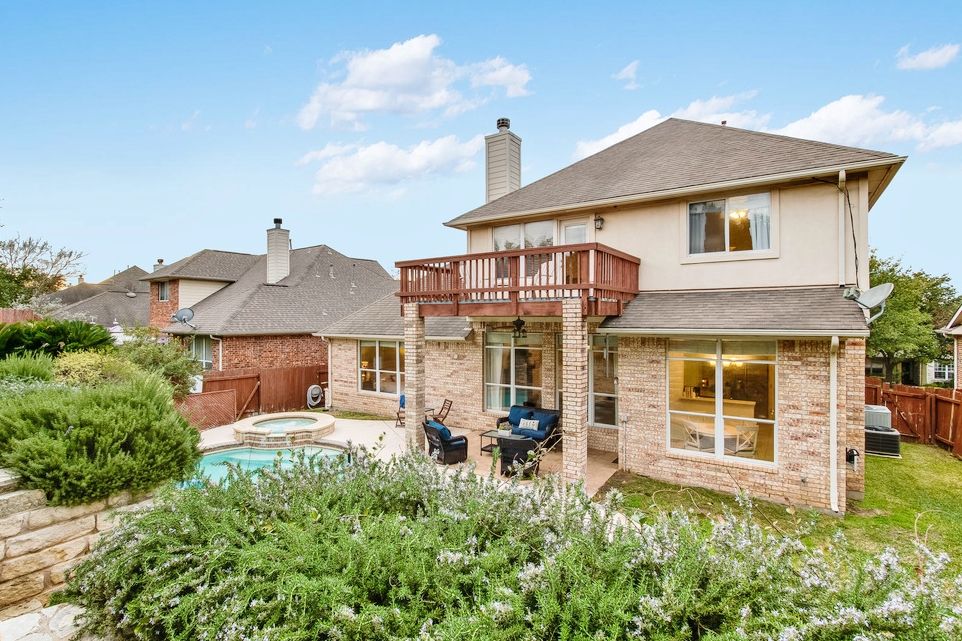
If you’re more of a land lover, no worries. The home also backs to the Steiner Ranch greenbelt. A private gate opens onto the hike and bike trail for easy access.
Located in the Majestic Oaks area of Steiner Ranch, you are perfectly situated to take advantage of everything the community has to offer. Nestled in the beautiful Colorado River canyon lands, this master-planned community has neighborhood schools, numerous neighborhood parks with playgrounds and picnic areas, and community centers. For more athletic-minded residents, there are numerous lighted tennis and basketball courts, several swimming pools, and more than 20 miles of hike and bike trails. Steiner Ranch is also home to the Lake Club and the University of Texas Golf Club. Outdoor life in this neighborhood is just as fulfilling as indoor life! All of this and still only 35 minutes from downtown Austin.
This home offers serenity and privacy along with a convenient location and numerous amenities. From the inviting front porch to the ample inside living spaces and the backyard oasis, you won’t want to leave home.
This home at 2945 Grimes Ranch Road was offered for sale for $499,000, but it is now sold. Please reach out with any questions or to arrange a private showing.





.jpg?w=128&h=128)
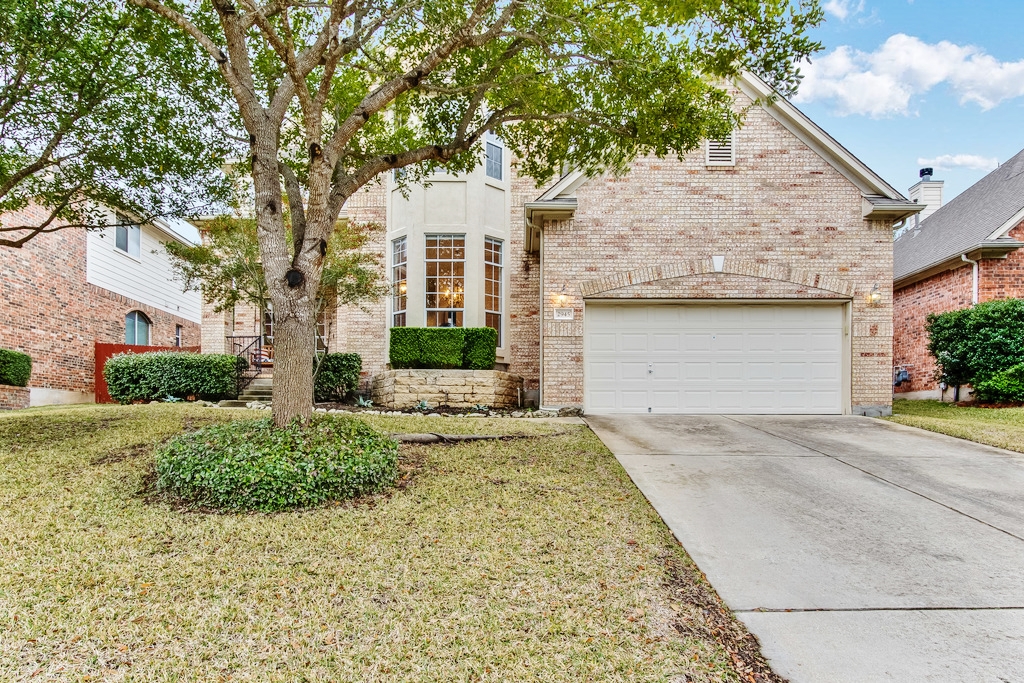
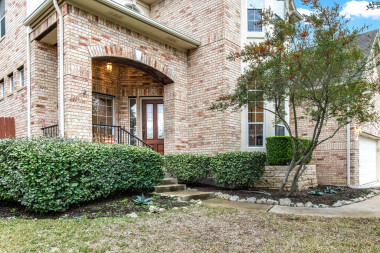
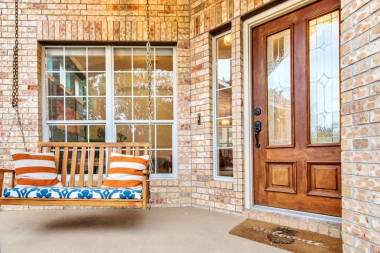
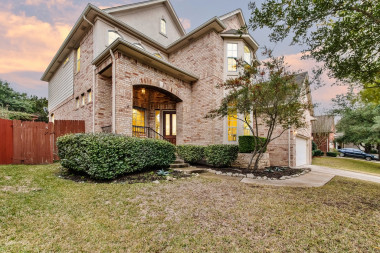
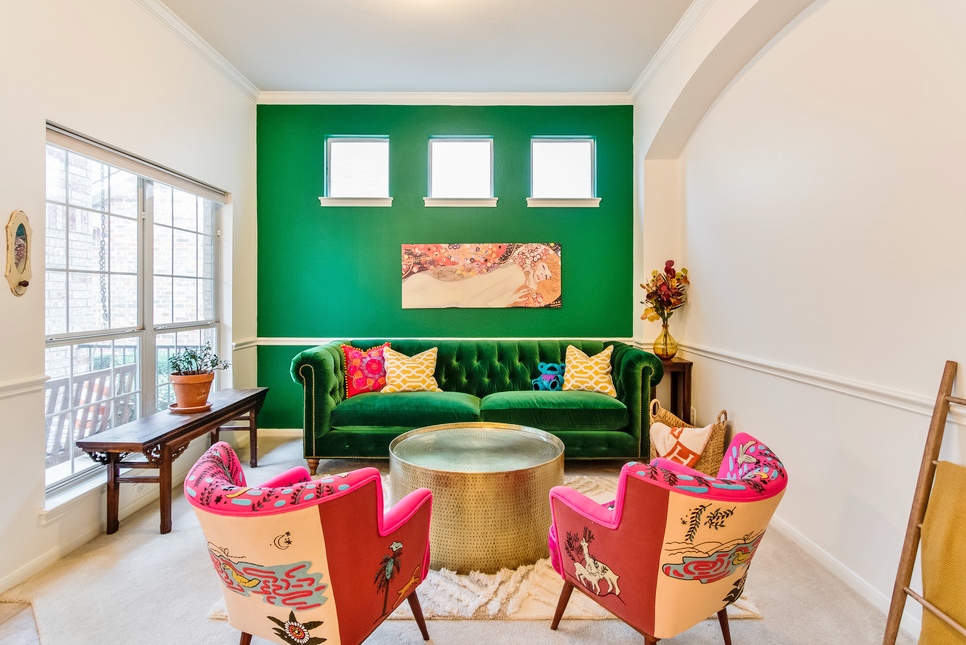
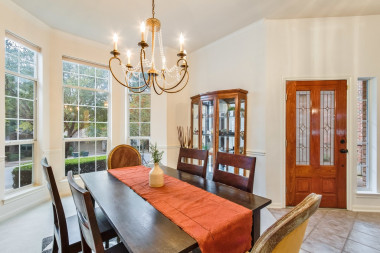
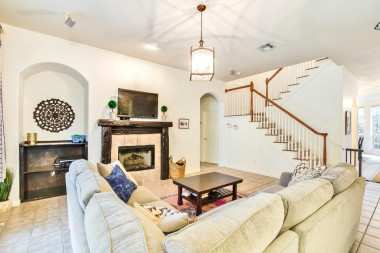
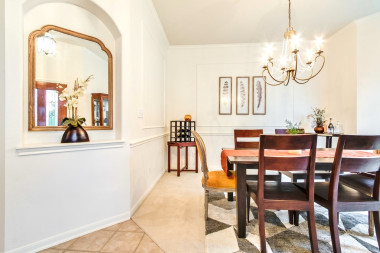
.jpg?w=1140)
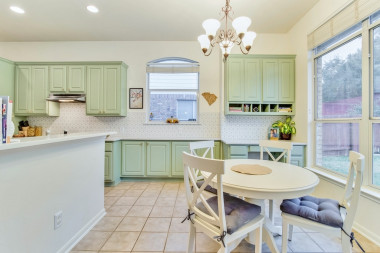
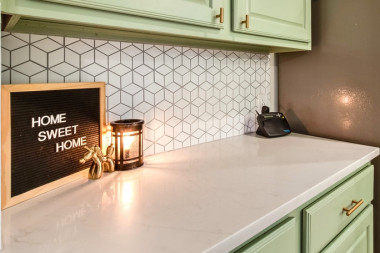
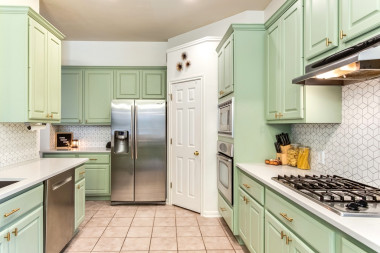
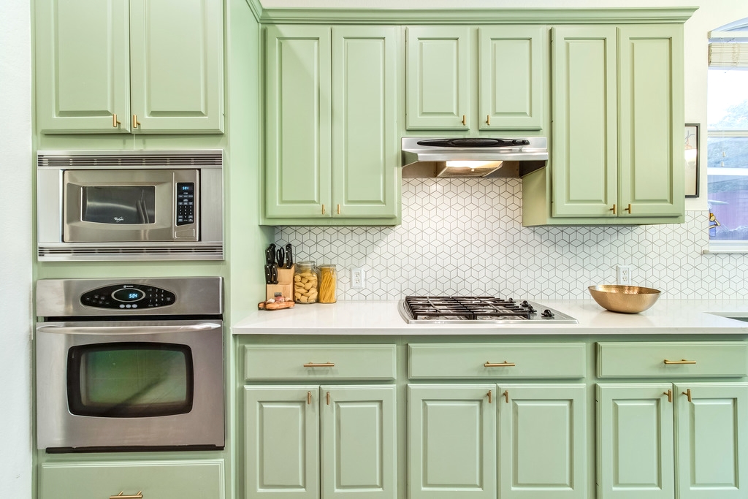
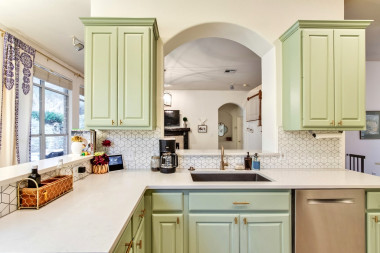
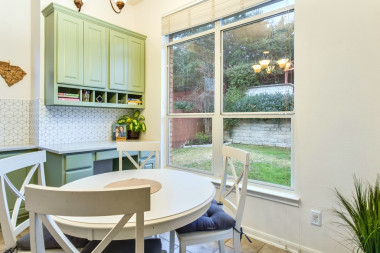
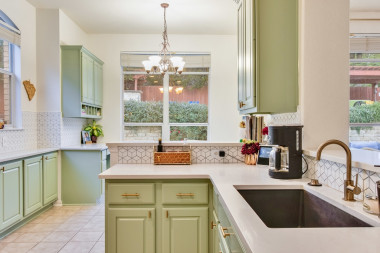
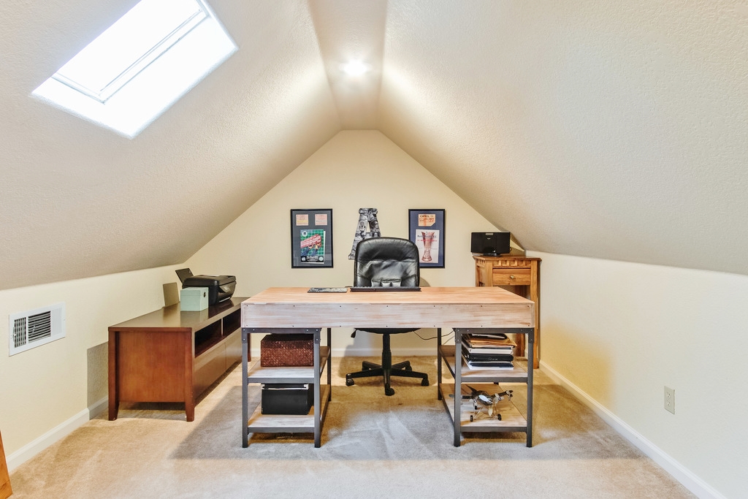
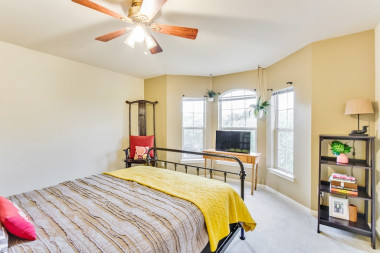
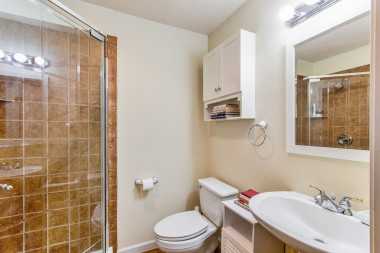
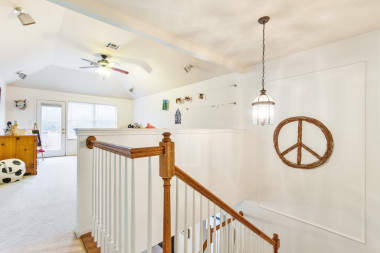
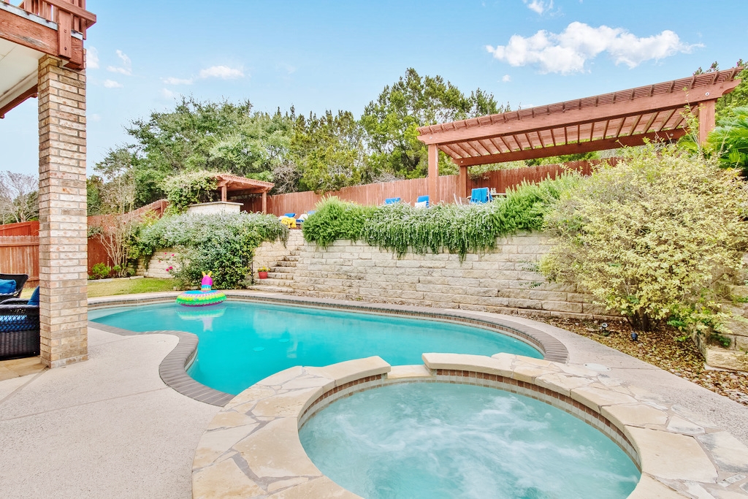
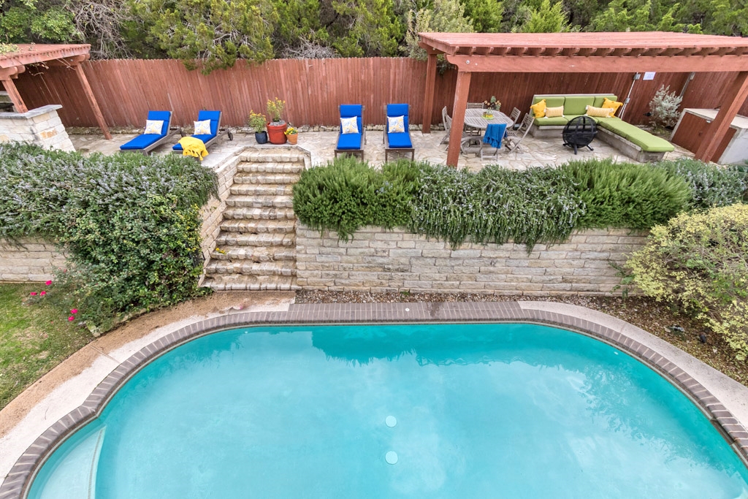

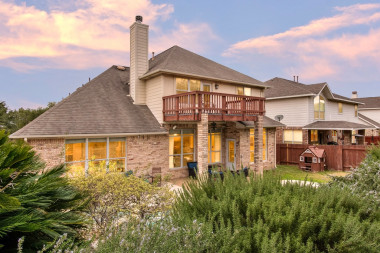
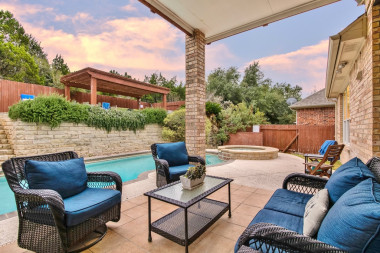

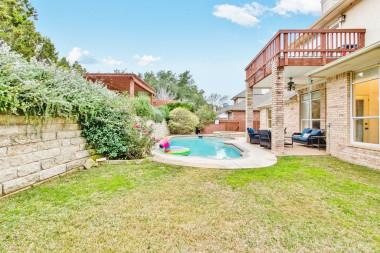
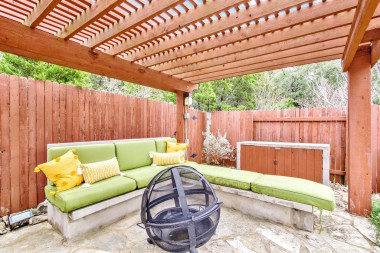
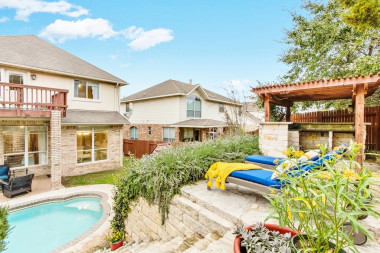
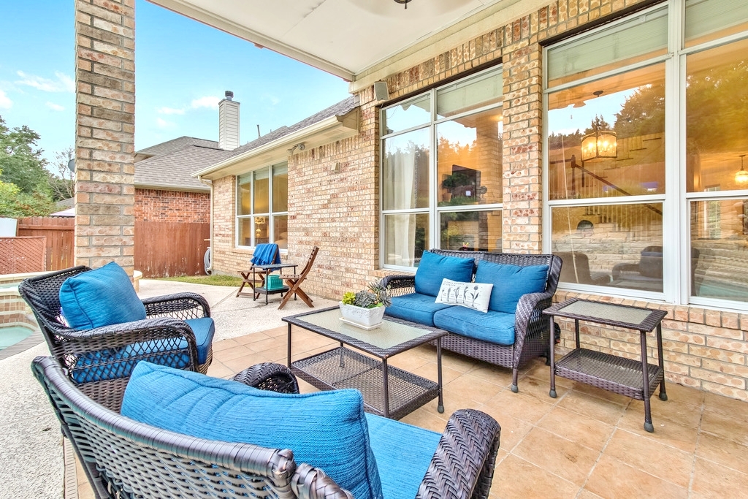
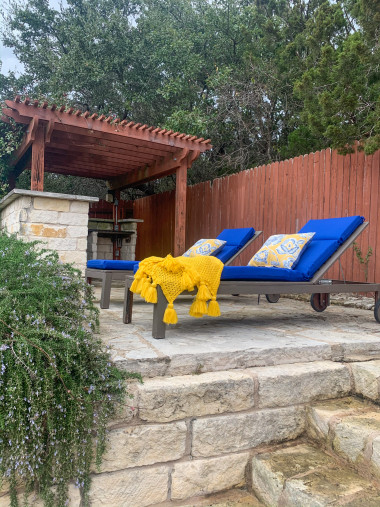
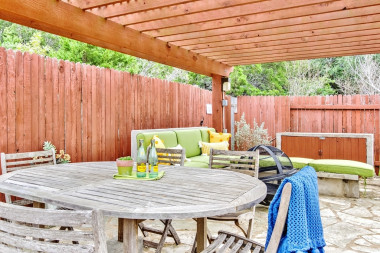
.jpg?w=380)
.jpg?w=1140)
.jpg?w=380)
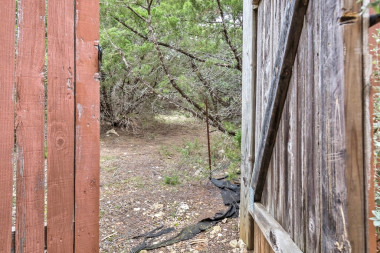
.jpg?w=380)
.jpg?w=1140)
